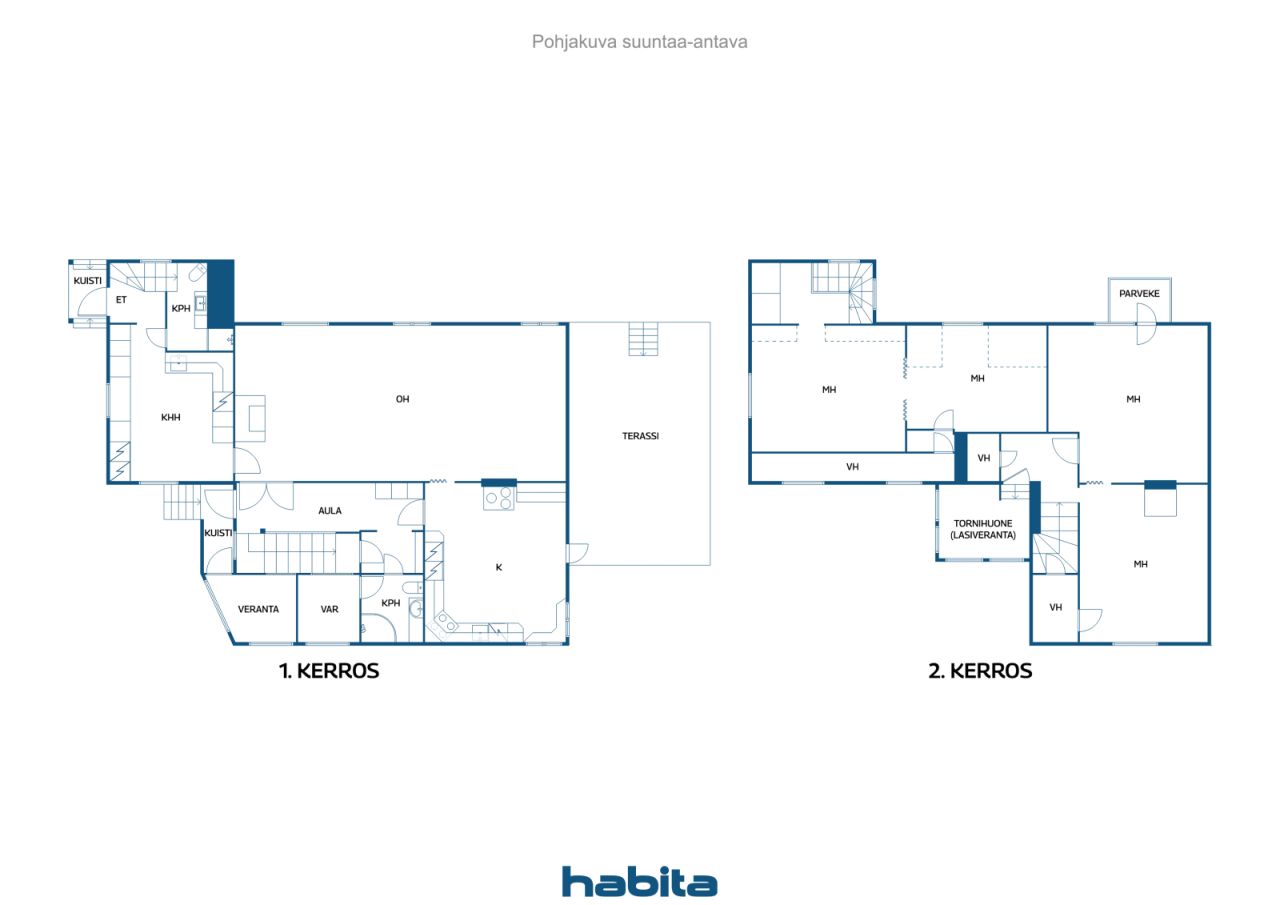Single-family house, Hagabackantie 39
02440 Luoma
A unique large log framed Villa Hvilan in Luoma, Kirkkonummi by the sea.
Built for the Ben-Zion Skurnik family in 1912, the Villa has seen a lot of Finnish history and is now looking for a new owner.
The estate, named Hvilan, has been the home of the current owner's family since 1959 and has undergone extensive renovation and alteration works that have been carefully documented.
The villa is surrounded by a magnificent and beautifully maintained large garden, beautiful old noble trees and paving stones.
In the courtyard there is also a so-called Pehtoor's house with a small apartment and a sauna. In addition, the plot has a garage/storage room and a warm storage building.
An atmospheric forest road leads to the sea shore, which leads down to the beach with old stairs built of stone blocks. There is a right to build a pier on the shore, so you can get here even by large boat. It is a short distance from Espoonlahti to the open sea and beautiful archipelago landscapes are close by.
The village/manor area has rare deciduous forests, endless outdoor areas and quiet beautiful nature with animal lovers.
The farm is located at the end of a small private road so privacy is guaranteed.
It takes about 25min to Helsinki city centre and the airport, about 10min walk to the train station and the border with Espoo is a couple of kilometres away.
Private introductions with flexibility!
Additional Information and Demo Requests 0504200055/tiia.lehmusvirta@habita.com

Precio de venta
EUR 995,000 (RD$73,993,185)
Habitaciones
7
Dormitorios
4
Baños
2
Util
280 m²Detalles básicos
| Número de listado | 667620 |
|---|---|
| Precio de venta | EUR 995,000 (RD$73,993,185) |
| Habitaciones | 7 |
| Dormitorios | 4 |
| Baños | 2 |
| Baños | 2 |
| Baños con inodoro | 2 |
| Util | 280 m² |
| Área total | 330 m² |
| Área de otros superficies | 50 m² |
| Medidas verificadas | No |
| Medidas basadas en | Información provista por el propietario |
| Suelo | 2 |
| Plantas en edificio | 2 |
| Estado | Good |
| Vacante desde |
De acuerdo con el contrato
Will be released no later than 3 months from the transaction /according to the contract |
| Aparcamiento | Courtyard parking, Garaje |
| Características | Security system, Fireplace, Boiler |
| Espacios |
Bedroom Living room Den Hall Toilet Bathroom Balcón Terrace Walk-in closet Utility room Garage Kitchen-livingroom Sauna |
| Vistas | Private courtyard, Garden, Countryside, Forest, Nature, Park |
| Almacenamientos | Cabinet, Walk-in closet, Closet/closets, Outdoor storage |
| Telecomunicaciones | Antenna |
| Materiales de suelos | Parquet, Tile |
| Superficies de pared | Wall paper, Paint |
| Materiales de baño | Tile |
| Electrodomésticos | Induction stove, Freezer refrigerator, Cabinetry, Kitchen hood, Dishwasher, Separate oven, Microwave |
| Equipamiento de baño | Shower, Underfloor heating, Cabinet, Shower wall, Toilet seat, Mirrored cabinet, Shower stall, Sink |
| Equipamiento del cuarto de servicio | Washing machine connection, Washing machine, Drying drum, Sink |
| Inspección de amianto | El edificio fue construido antes de 1994 y no se ha realizado una inspección de amianto. |
| Descripción | 6-7h+ k+soft house+warehouses. Beach Court |
| Información adicional | The property has a right to a jetty and a swimming spot approx 100m away. The pier is only allowed to be used by three spaces that are owned by the owner of the beach plot and the other bordering neighbor. The log structure is vertical log and the stone plinth is gabled and high. Upstairs, there are still unused flues. Sellers have comprehensive information about the history of the farm and its owners. |
Detalles de la propiedad y construcción
| Año de construcción | 1912 |
|---|---|
| Inauguración | 1912 |
| Plantas | 2 |
| Ascensor | No |
| Tipo de tejado | Tejado a dos aguas |
| Ventilación | Ventilación natural |
| Fundación | Piedra |
| Clase de certificado energético | Certificado energético no obligatorio por ley |
| Calefacción | Electric heating, Furnace or fireplace heating, Radiator, Roof heating |
| Materiales de construcción | Wood, Log |
| Materiales del tejado | Sheet metal |
| Materiales de facada | Wood |
| Reformas |
Plan de reforma 2028 (Próximamente disponible) Fachada 2025 (Listo) Techo 2019 (Listo) Tuberías de agua potable 2017 (Listo) Otros 2016 (Listo) Tuberías de saneamiento 2015 (Listo) Ventanas 1993 (Listo) |
| Ref. | 257-404-3-7 |
| Impuesto de Bienes Inmuebles anual |
616.83 €
45,870.57 RD$ |
| Cargas | 1,200,000 € (89,238,012 RD$) |
| Mantenimiento | Omatoiminen |
| Área de parcela | 5700 m² |
| Número de plazas de aparcamiento | 10 |
| Número de edificios | 4 |
| Terreno | Ladera |
| Área acuática | Right to use shore / beach |
| Calle | Si |
| Titularidad de los terrenos | Está en propiedad |
| Situación de planificación | General plan |
| Ingeniería municipal | Electricity |
Cuotas mensuales
| Electricity | 400 € / mes (29,746 RD$) (estimación) |
|---|---|
| Garbage | 25 € / mes (1,859.13 RD$) (estimación) |
| Other | 300 € / año (22,309.5 RD$) (estimación) |
Costes de adquisición
| Transfer tax | 3 % |
|---|---|
| Registration fees | EUR 237 (RD$17,625) (Estimación) |
| Other costs | EUR 25 (RD$1,859) |
Así comienza la compra de su propiedad
- Rellene el breve formulario y concertaremos una reunión.
- Nuestro representante se comunicará con usted sin demora y concertará una reunión.
¿Le gustaría saber más sobre esta propiedad?
Gracias por su solicitud de contacto. ¡Nos pondremos en contacto con usted lo antes posible!








