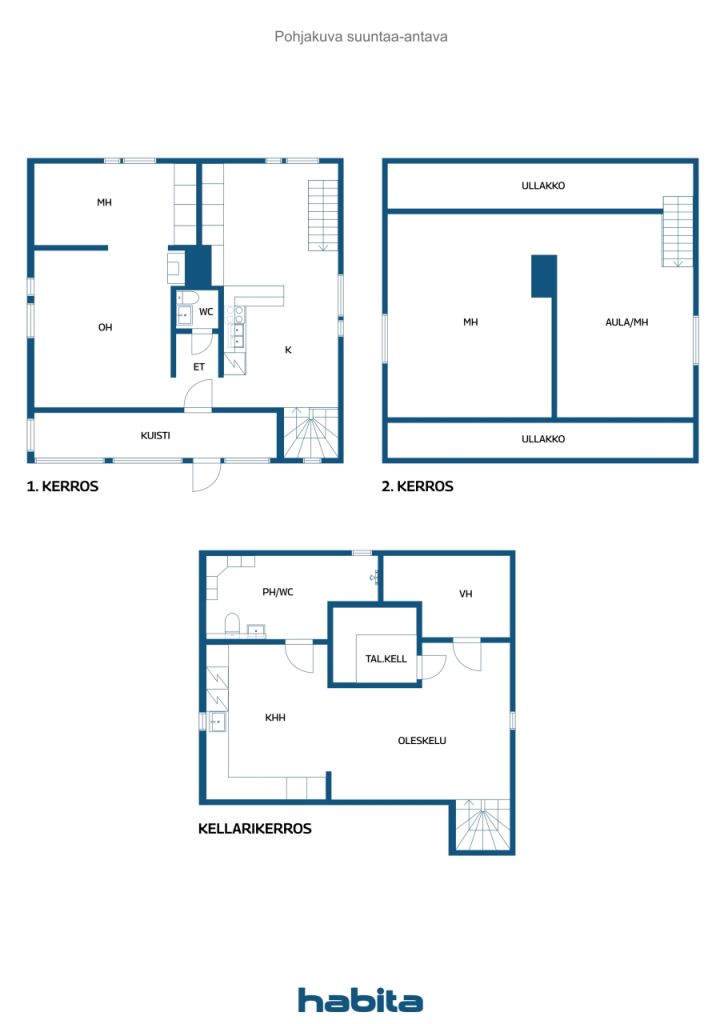别墅, Autionkuja 8
90230 Oulu
Welcome to Peltola — one of Oulu's most sought-after neighbourhoods! This detached house of approximately 112 m² offers a great combination of functionality, space and the ease of everyday life brought by the location. The house is perfect for couples, small families and those who value space.
The home features two bedrooms as well as an exceptionally spacious basement that has been taken up for residential use. The basement offers plenty of possibilities: a walk-in closet, bathroom and utility room — all the necessary facilities for everyday life. From the basement you can easily customize, for example, a hobby or work space, or even a small home gym.
The main form of heating of the house is electric heating, but energy efficiency has been well taken into account: two air heat pumps, solar panels and a stove that provides atmosphere and additional warmth. This makes housing cost-effective.
The courtyard is fenced, and at the back of the yard there is also an atmospheric sauna, as well as storage space, and a playhouse.
The interior surfaces of the house partially need updating, but it offers the new owner the opportunity to realize their own interior dreams. The house has been condition checked, which brings certainty and transparency to the purchase process, and the report can be consulted.
Peltola is known for its quiet but central location — the city centre is just a short drive away and the area has good public transport links. A wide range of services can be found nearby, such as:
-Play park right next door
-Schools and kindergartens, e.g. Oulu International School and Kastelli Multifunction House
-Health services, library and outdoor recreation areas
-Quick connection to the motorway and the centre of Oulu
This destination is worth se...

销售价格
€175,000 (¥1,421,396)
房间
4
卧室
3
浴室
1
居住面积
112.5 平方米基本详情
| 房产登记号 | 669490 |
|---|---|
| 销售价格 | €175,000 (¥1,421,396) |
| 房间 | 4 |
| 卧室 | 3 |
| 浴室 | 1 |
| 卫生间 | 1 |
| 带卫生间的浴室 | 1 |
| 居住面积 | 112.5 平方米 |
| 总面积 | 116 平方米 |
| 其他空间面积 | 3.5 平方米 |
| 测量结果已核验 | 否 |
| 测量结果基于 | 建设设计图 |
| 楼层 | 3 |
| 居住楼层 | 3 |
| 条件 | 良好 |
| 停车场 | 庭院停车位 |
| 功能 | 三层玻璃窗, 壁炉 |
| 空间 |
卧室
起居室 厨房 厕所 浴室 大厅 地下室 |
| 风景 | 庭院, 后院, 前院, 花园, 社区邻里 |
| 储藏室 | 橱柜, 进入式衣帽间, 室外储藏室 |
| 电信 | 光纤互联网 |
| 墙面 | 墙纸, 油漆 |
| 浴室表面 | 瓷砖 |
| 厨具设备 | 感应炉, 冷冻冷藏箱, 橱柜, 厨房油烟机, 洗碗机 |
| 卫浴设备 | 淋浴, 地板供暖, 坐浴盆, 橱柜, 水槽, 马桶坐圈, 镜子 |
| 杂物间设备 | 洗衣机管线连接口, 水槽 |
| 查验 |
条件评估
(2025年9月22日) 条件评估 (2021年8月13日) |
| 石棉调查 | 该建筑物建于1994年之前,石棉调查尚未完成。 |
| 附加信息 | The flues were last updated 2023/05. |
建筑物和房产详细信息
| 建设年份 | 1945 |
|---|---|
| 落成典礼 | 1945 |
| 地板 | 3 |
| 电梯 | 否 |
| 屋顶类型 | 人字形屋顶 |
| 通风 | 自然通风 |
| 地基 | 混凝土 |
| 能源证书类别 | D , 2018 |
| 供暖 | 电力供热, 供暖壁炉或火炉, 空气源热泵 |
| 建筑材料 | 木材 |
| 屋顶材料 | 薄钢板 |
| 立面材料 | 木材, 木板贴面 |
| 装修 |
屋顶 2023 (完成) 供暖 2023 (完成) 电力 2023 (完成) 屋顶 2022 (完成) 水管 2022 (完成) 地下排水道 2020 (完成) 其他 2020 (完成) 立面 2010 (完成) 窗户 2010 (完成) 地下排水道 2010 (完成) 地下室 2001 (完成) 柱基 2001 (完成) 水管 2001 (完成) 其他 2000 (完成) 其他 1990 (完成) 立面 1986 (完成) |
| 房产参考号 | 564-18-3-10-L1 |
| 每年的房产税 |
107.97 €
876.96 ¥ |
| 地块地区 | 587 平方米 |
| 建筑物数量 | 2 |
| 地形 | 平地 |
| 道路 | 是 |
| 土地所有权 | 租赁 |
| 土地所有人 | Vuokranantaja : Oulun kaupunki |
| 每年租金 | 610 € (4,954.58 ¥) |
| 租赁合同结束 | 2040年12月31日 |
| 规划情况 | 详图 |
| 市政工程 | 水, 下水道, 电力 |
能源证书类别

月费
| 房产税 | 107.97 € / 年份 (876.96 ¥) |
|---|---|
| 电力 | 1,250 € / 年份 (10,152.83 ¥) (估算) |
| 水 | 22 € / 年份 (178.69 ¥) |
| 其他 | 610 € / 年份 (4,954.58 ¥) |
购买成本
| 转让税 | 3 % |
|---|---|
| 公证人 | €172 (¥1,397) |
这就是您开始购买房产的方式
- 填写简短表格,我们将安排会面
- 我们的经纪人将立即与您联系并安排会面
您想知道更多有关此房产的信息吗?
谢谢您的联系请求。 我们会及时与您联系!









