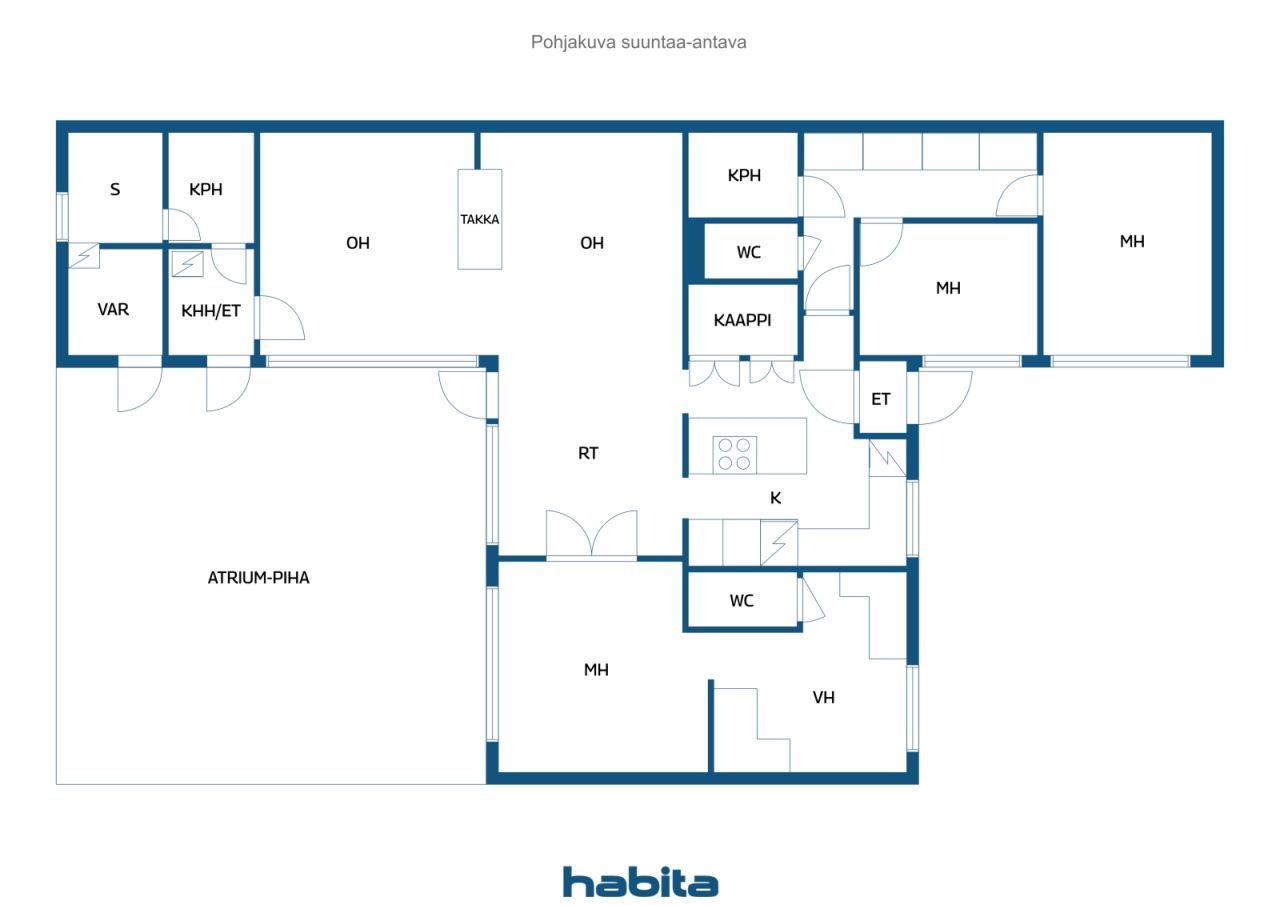Townhouse, Kaskenkaatajantie 12
02100 Espoo, Tapiola
Architect designed gem of the 60s in a prime location — Atrium courtyard and park views!
Perfectly located, in a peaceful setting on the edge of a park, the home offers a unique atrium courtyard where privacy and greenery meet.
Everything you need is within walking distance — a school, a kindergarten and a wide range of sports facilities are just around the corner. Safe environment for children: the school is accessible without road crossings, directly along pedestrian paths.
This home has three bedrooms and from the main bedroom access to the dressing room.
The living room is transformed into many and the fireplace creates an atmosphere for dark evenings.
The bright open kitchen has plenty of storage and counter space.
2 bathrooms and a toilet ease the family's morning rush.
The home has been extensively renovated in 2022.
This home offers more than squares -- it offers a way of life.
For more information contact marita.jaatinen@habita.com or call me on 0504200755. Private screens are also flexible.

无产权负担的销售价格
€820,000 (¥6,773,408)
房间
5
卧室
3
浴室
2
居住面积
128 平方米基本详情
| 房产登记号 | 669235 |
|---|---|
| 无产权负担的销售价格 | €820,000 (¥6,773,408) |
| 销售价格 | €813,694 (¥6,721,316) |
| 责任分担 | €6,306 (¥52,093) |
| 可以清偿债务 | 是 |
| 房间 | 5 |
| 卧室 | 3 |
| 浴室 | 2 |
| 卫生间 | 2 |
| 居住面积 | 128 平方米 |
| 总面积 | 130 平方米 |
| 其他空间面积 | 2 平方米 |
| 测量结果已核验 | 是 |
| 测量结果基于 | 公司章程 |
| 楼层 | 1 |
| 居住楼层 | 1 |
| 条件 | Good |
| 空缺 | reconcilable |
| 停车场 | Courtyard parking, 车库 |
| 功能 | Fireplace |
| 空间 |
Outdoor storage Walk-in closet Bedroom Open kitchen Living room Toilet Bathroom Patio 桑拿浴室 |
| 风景 | Yard, Backyard, Front yard, Inner courtyard, Neighbourhood, Nature, Park |
| 储藏室 | Cabinet, Walk-in closet, Outdoor storage |
| 电信 | Cable TV |
| 地板表面 | Parquet, Vinyl flooring |
| 墙面 | Paint |
| 浴室表面 | Tile |
| 厨具设备 | Induction stove, Freezer refrigerator, Cabinetry, Kitchen hood, Dishwasher |
| 卫浴设备 | Shower, Sink, Shower wall, Mirror |
| 杂物间设备 | Washing machine connection |
| 查验 |
Condition assessment
(2022年10月19日) Asbestos survey (2019年4月24日) |
| 石棉调查 | 已完成石棉调查报告,详情请咨询房产经纪人。 |
| 股份 | 13201-14400 |
| 描述 | Top location! 3 bedroom, open consept kitchen |
建筑物和房产详细信息
| 建设年份 | 1964 |
|---|---|
| 落成典礼 | 1964 |
| 地板 | 1 |
| 电梯 | 否 |
| 屋顶类型 | 平屋顶 |
| 通风 | 自然通风 |
| 能源证书类别 | E |
| 供暖 | District heating, Central water heating |
| 建筑材料 | Wood, Brick |
| 屋顶材料 | Bitumen-felt |
| 立面材料 | Wood, Brickwork siding |
| 装修 |
供暖 2025 (完成) 其他 2025 (完成) 其他 2025 (完成) 停车场 2025 (完成) 改造计划 2025 (完成) 外门 2024 (完成) 其他 2024 (完成) 供暖 2024 (完成) 水管 2024 (完成) 供暖 2022 (完成) 其他 2022 (完成) 地下排水道 2020 (完成) 屋顶 2013 (完成) 管道 2004 (完成) |
| 公共区域 | Equipment storage, Storage |
| 经理 | Ehta Isännöinti |
| 经理联系信息 | Mia Lindqvist/ 020 750 5400 |
| 维护 | Huoltoyhtiö |
| 停车场数量 | 13 |
| 建筑物数量 | 2 |
| 地形 | 平地 |
| 道路 | 是 |
| 土地所有权 | 自有 |
| 规划情况 | Detailed plan |
| 市政工程 | Water, Sewer, Electricity, District heating |
能源证书类别

住房合作社详细信息
| 住房合作社名称 | Asunto-osakeyhtiö Kaskenhovi |
|---|---|
| 成立年份 | 1963 |
| 住宅数量 | 13 |
| 住宅面积 | 1570 平方米 |
| 回购权 | 否 |
服务
| Kindergarten | 0 公里 |
|---|---|
| School | 0.6 公里 |
| Shopping center | 1 公里 |
| Health club | 0.9 公里 |
| Ice rink | 0.5 公里 |
| Sports field | 0.8 公里 |
| Park | 0.1 公里 |
公共交通接驳
| Metro | 1.1 公里 |
|---|---|
| Bus | 0.1 公里 |
月费
| Maintenance | 600 € / 月份 (4,956.15 ¥) |
|---|---|
| Charge for financial costs | 108 € / 月份 (892.11 ¥) |
| Electricity | 49 € / 月份 (404.75 ¥) (估算) |
购买成本
| Transfer tax | 1.5 % |
|---|---|
| Registration fees | €89 (¥735) |
这就是您开始购买房产的方式
- 填写简短表格,我们将安排会面
- 我们的经纪人将立即与您联系并安排会面
您想知道更多有关此房产的信息吗?
谢谢您的联系请求。 我们会及时与您联系!








