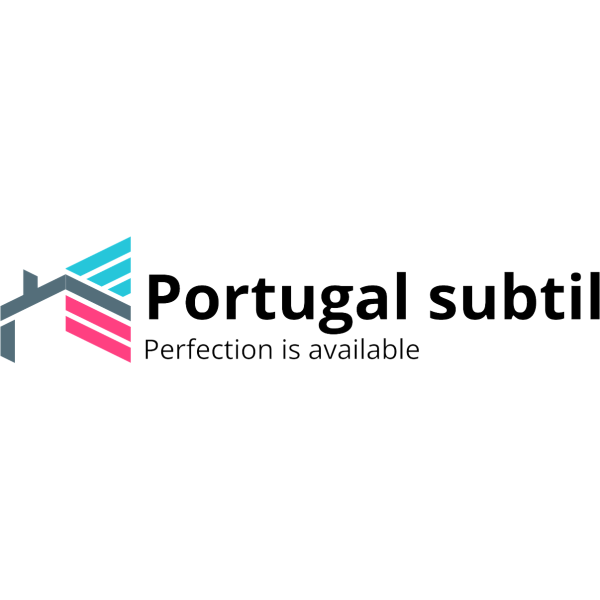Rua Coro de Santo Amaro de Oeiras
2780-027 Oeiras, 里斯本
Garages for 110 cars and storage rooms of about 1,800 m2, including technical rooms such as a room with uninterruptible power supplies powered by 72 batteries to support all electrical components in the event of a power outage. Finishing: The floors are finished with white marble from Estremoz, black from Zimbabwe and wood from Riga. The walls are finished with beige travertine. The sanitary facilities are finished with green Turkish marble and saechica by designer Philippe Starck. Bulletproof glass, Schuco frames, KONE lift and Daikin air conditioning. Security (electronic control system), industrial water without restrictions.
Participation in the Golden Visa program for the investor(s) Possible change of purpose: apartments, coworking, bar, cafe, etc.
基本详情
| 房产登记号 | 668840 |
|---|---|
| 销售价格 | €8,000,000 (¥66,873,032) |
| 类型 | 办公室, 商业空间 , 仓库, 生产设施, 工作空间 , 餐厅, 物流场所, 车库, 护理空间 |
| 楼层 | 5 |
| 商业房产楼层 | 5 |
| 总面积 | 4000 平方米 |
| 测量结果已核验 | 是 |
| 测量结果基于 | 地籍证书 |
| 条件 | 良好 |
| 特点 | 电梯, 计算机网络, 电流, 提升门, 高门 , 房间自来水, 门厅, 开放式办公室, 室内装卸区 |
| 检验 | 条件评估 (2025年6月3日) |
| 描述 | Business. Building. 5 floors, parking, rooftop space. Area 4,000 m2 |
| 附加信息 | It is possible to make an apar-hotel with 80 rooms. You can make a restaurant with an open veranda on the roof. |
| 链接 |
建筑物和房产详细信息
| 建设年份 | 2000 |
|---|---|
| 落成典礼 | 2000 |
| 地板 | 5 |
| 电梯 | 否 |
| 屋顶类型 | 平屋顶 |
| 通风 | 机械通气 |
| 能源证书类别 | A |
| 建筑材料 | 砖块, 石块 |
| 立面材料 | 混凝土构件, 石头, 玻璃 |
| 装修 | 地下室 2019 (完成) |
| 公共区域 | 设备存储, 储藏室, 技工室, 俱乐部客房, 俱乐部会所, 酒窖, 大堂, 停车场, 屋顶露台 |
| 停车场数量 | 80 |
| 建筑物数量 | 1 |
| 地形 | 平地 |
| 道路 | 是 |
| 土地所有权 | 自有 |
| 规划情况 | 详图 |
| 市政工程 | 水, 下水道, 电力, 区域供热 |
能源证书类别

服务
| 购物中心 | 0.1 公里 |
|---|---|
| 百貨商場 | 0.1 公里 |
| 医疗中心 | 0.5 公里 |
| 健身俱乐部 | 0.3 公里 |
| 公园 | 0.2 公里 |
| 海滩 | 2.2 公里 |
| 餐厅 | 0.1 公里 |
| 学校 | 0.6 公里 |
| 杂货店 | 0.3 公里 |
| 市中心 | 0.5 公里 |
| 健身房 | 0.2 公里 |
公共交通接驳
| 公共汽车 | 0.2 公里 |
|---|---|
| 机场 | 21 公里 |
月费
购买成本
| 转让税 | 6.5 % (估算) |
|---|
这就是您开始购买房产的方式
- 填写简短表格,我们将安排会面
- 我们的经纪人将立即与您联系并安排会面
您想知道更多有关此房产的信息吗?
谢谢您的联系请求。 我们会及时与您联系!








