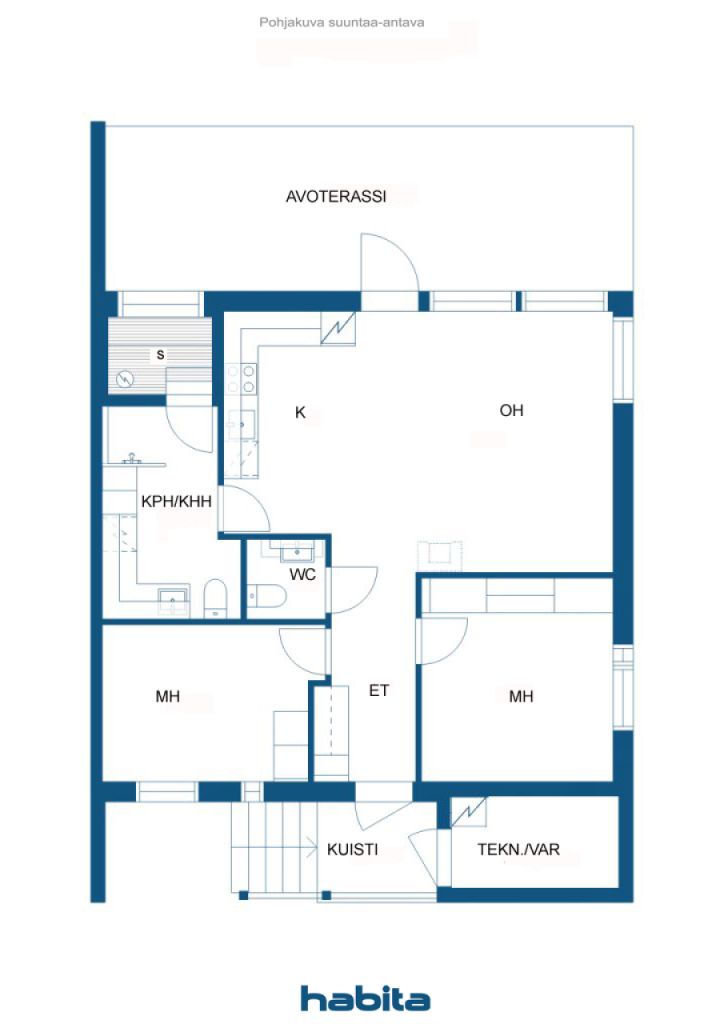Semi-detached house, Lillukkakuja 4
01350 Vantaa, Hiekkaharju
A wonderful new home awaits you in the idyllic and peaceful small house area of Hiekkaharju. This spacious semi-detached house is not ready for commissioning, so you can move quickly.
The large floor-to-floor windows in the kitchen-living room combination give two directions of air and it is also possible to install a fireplace afterwards. From the living room there is access to a terrace of approx. 30 m² with a beautiful stone wall at the back.
The good-sized bedrooms and also the entrance hall have mirrored sliding door cabinets that reach up to the ceiling.
The apartment's windowed sauna with pillar sauna is a perfect place to relax and cool off on the secluded terrace. There is no direct contact with the neighbors. The combined bathroom/utility room is made very functional with an L-shaped cabinet.
In connection with the front porch there is a warm technical space/storage room of approx. 5 m². Heating is provided by an exhaust air heat pump with comfortable water-circulating underfloor heating. Own plot with management agreement.
Hiekkaharju Sports Park, which is a short walk away, offers a wide range of recreational opportunities and great outdoor routes that attract people to move around, and good transport connections and Tikkurila's versatile services ensure a smooth everyday life.
Come to the place to be enchanted. Private introductions with flexibility. Call Sue on 050 4200 304.

销售价格
€369,000 (¥3,019,952)
房间
3
卧室
2
浴室
1
居住面积
75 平方米基本详情
| 房产登记号 | 668558 |
|---|---|
| 销售价格 | €369,000 (¥3,019,952) |
| 房间 | 3 |
| 卧室 | 2 |
| 浴室 | 1 |
| 卫生间 | 1 |
| 带卫生间的浴室 | 1 |
| 居住面积 | 75 平方米 |
| 总面积 | 84.8 平方米 |
| 其他空间面积 | 5 平方米 |
| 测量结果已核验 | 否 |
| 测量结果基于 | 建设设计图 |
| 楼层 | 1 |
| 居住楼层 | 1 |
| 条件 | New |
| 空缺 | Estimated completion 9/2025 |
| 停车场 | Parking space with power outlet |
| 空间 |
Living room Open kitchen Bedroom 桑拿浴室 Bathroom Toilet Hall Outdoor storage Terrace (东南) |
| 风景 | Private courtyard, Garden, Neighbourhood, Nature |
| 储藏室 | Cabinet, Outdoor storage |
| 电信 | Antenna |
| 地板表面 | Vinyl flooring |
| 墙面 | Paint |
| 浴室表面 | Tile |
| 厨具设备 | Induction stove, Freezer refrigerator, Cabinetry, Kitchen hood, Dishwasher, Separate oven |
| 卫浴设备 | Shower, Washing machine connection, Radiant underfloor heating, Space for washing machine, Bidet shower, Cabinet, Sink, Shower wall, Toilet seat |
| 描述 | 3h, k, s, kph, wc, var, ter |
| 附加信息 | Observation images of the builder's previous site, completed in 2024. |
建筑物和房产详细信息
| 建造已开始 | 2024 |
|---|---|
| 建设年份 | 2025 |
| 落成典礼 | 2025 |
| 地板 | 1 |
| 电梯 | 否 |
| 屋顶类型 | 人字形屋顶 |
| 通风 | 机械通气 |
| 地基 | 打桩与混凝土 |
| 能源证书类别 | B , 2018 |
| 供暖 | Radiant underfloor heating, Exhaust air heat pump |
| 建筑材料 | Wood, Concrete |
| 屋顶材料 | Sheet metal |
| 立面材料 | Timber cladding |
| 房产参考号 | 92-60-3-1 |
| 地块地区 | 1135 平方米 |
| 停车场数量 | 3 |
| 建筑物数量 | 1 |
| 地形 | 平地 |
| 道路 | 是 |
| 土地所有权 | 自有 |
| 规划情况 | Detailed plan |
| 市政工程 | Water, Sewer, Electricity |
能源证书类别

服务
| Grocery store | 0.8 公里 |
|---|---|
| School | 0.3 公里 |
| Golf | 1.2 公里 |
| Health club | 1.3 公里 |
| Tennis | 1.3 公里 |
| Kindergarten | 0.2 公里 |
公共交通接驳
| Train | 1.2 公里 |
|---|---|
| Bus | 0.2 公里 |
月费
| Heating | 55 € / 月份 (450.13 ¥) (估算) |
|---|---|
| 水 | 20 € / 月份 (163.68 ¥) (估算) |
| Property tax | 400 € / 年份 (3,273.66 ¥) (估算) |
购买成本
| Transfer tax | 3 % |
|---|---|
| Other costs | €236 (¥1,931) |
这就是您开始购买房产的方式
- 填写简短表格,我们将安排会面
- 我们的经纪人将立即与您联系并安排会面
您想知道更多有关此房产的信息吗?
谢谢您的联系请求。 我们会及时与您联系!








