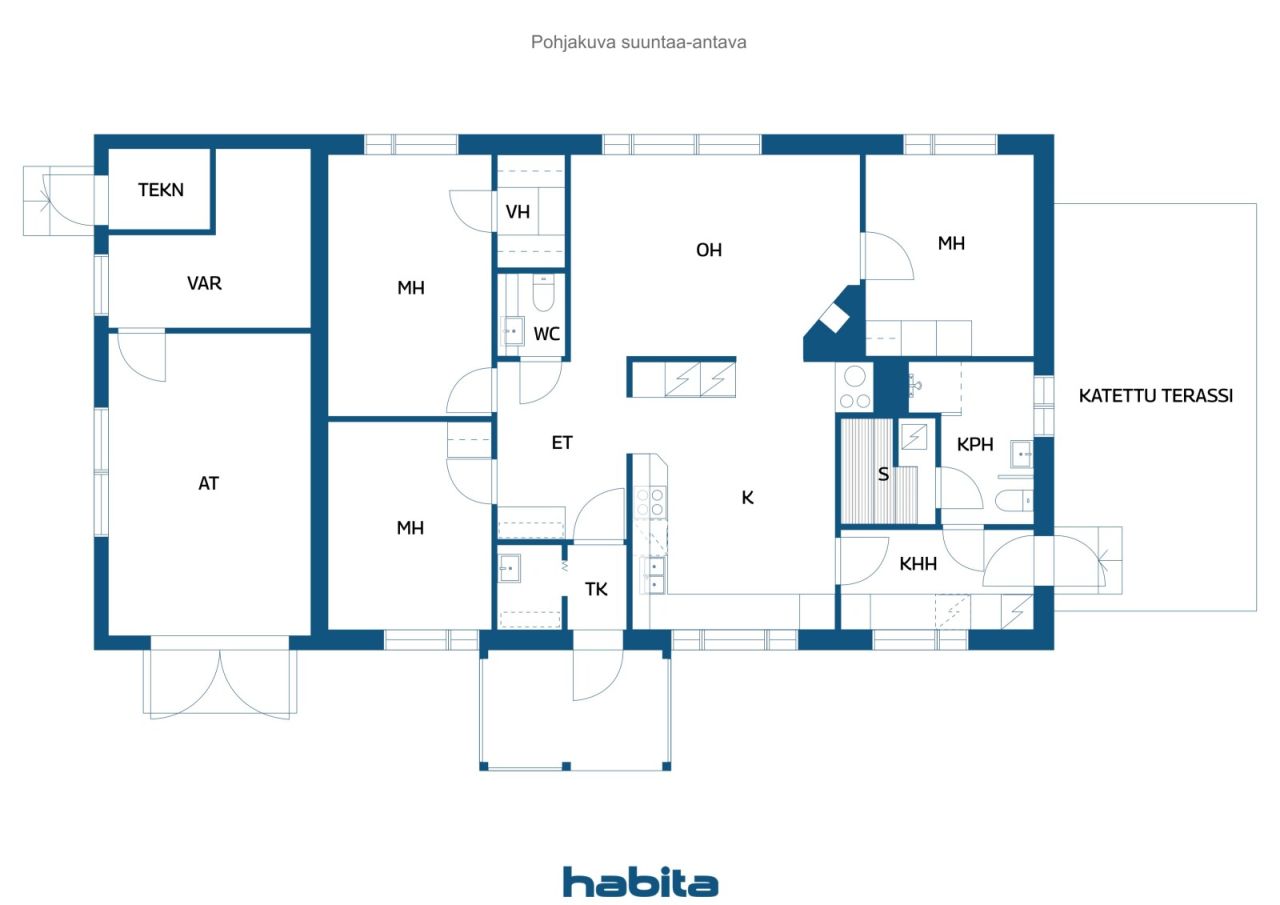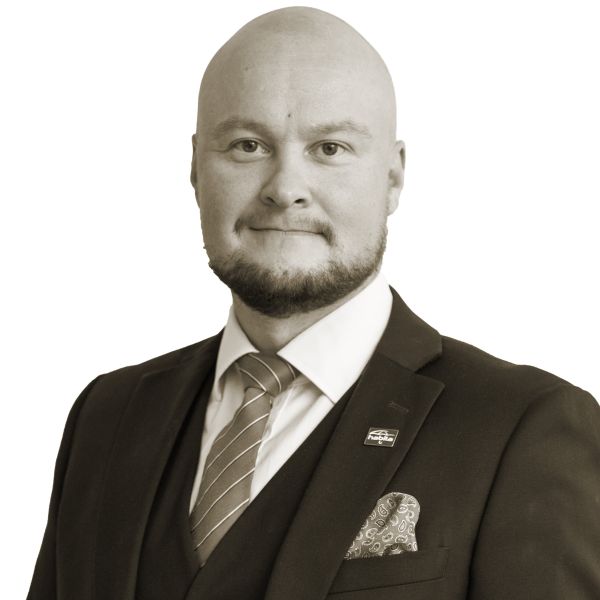Single-family house, Eero Roineen katu 5
33720 Tampere, Hervanta
The detached house, completed in 1987, is a well-kept and well-maintained unit. The property has undergone extensive technical renovations over the years: windows, water roof, drains and domestic water pipes have been renewed. The house is condition inspected 10/2025.
The heart of the home is the kitchen with plenty of cupboard and counter space. The atmosphere and warmth are brought by three fireplaces — the fireplace in the living room, the wood stove in the kitchen and the wood stove in the sauna. Renovated in 1997, the bathroom is clean and well maintained for its age, still providing a functional setting for daily use.
In the well-kept courtyard of the house, which is located at the last end of the street, you can find a bellows, a greenhouse, an outdoor shed and a small fountain. The yard tiling has been renovated in 2019, and the flat lawn area in the backyard provides an excellent setting for children to play. There is a private garage for the car.
Hervanta is a developing and green district that combines diverse services, good transport links and close to nature. Kindergartens, schools, a university and comprehensive commercial services can be found in the area within walking distance. The tramway takes you downtown quickly, and jogging routes as well as outdoor recreation areas start almost at the door of your home.

Selling price
€249 900 (R 4 962 788)
Rooms
4
Bedrooms
3
Bathrooms
1
Living area
105 m²Basic details
| Listing number | 670452 |
|---|---|
| Selling price | €249 900 (R 4 962 788) |
| Rooms | 4 |
| Bedrooms | 3 |
| Bathrooms | 1 |
| Toilets | 2 |
| Living area | 105 m² |
| Total area | 135 m² |
| Area of other spaces | 30 m² |
| Measurements verified | No |
| Measurements based on | Information given by owner |
| Floor | 1 |
| Residential floors | 1 |
| Condition | Good |
| Parking | Courtyard parking, Garage |
| Is located on ground level | Yes |
| Features | Central vacuum cleaner, Triple glazzed windows, Heat recovery, Fireplace, Boiler |
| Spaces |
Bedroom Bedroom Bedroom Living room Kitchen Bathroom Sauna Toilet Toilet Utility room Hall Walk-in closet Garage Outdoor storage |
| Views | Backyard, Front yard, Neighbourhood |
| Storages | Cabinet, Walk-in closet, Outdoor storage |
| Telecommunications | Cable TV, Optical fibre internet |
| Floor surfaces | Parquet, Tile |
| Wall surfaces | Wall paper, Paint |
| Bathroom surfaces | Tile |
| Kitchen equipments | Induction stove, Refrigerator, Freezer, Cabinetry, Kitchen hood, Dishwasher, Separate oven, Microwave |
| Bathroom equipments | Shower, Cabinet, Sink, Toilet seat, Mirrored cabinet |
| Utility room equipments | Washing machine connection |
| Inspections | Condition assessment (22 Oct 2025) |
| Asbestos survey | The building was built before 1994 and an asbestos survey has not been performed. |
| Description | 4h, k, khh, kph/wc, s, wc, vh, at |
Building and property details
| Construction year | 1987 |
|---|---|
| Inauguration | 1986 |
| Floors | 1 |
| Lift | No |
| Roof type | Gable roof |
| Ventilation | Mechanical ventilation |
| Energy certificate class | D, 2018 |
| Heating | Electric heating, Furnace or fireplace heating, Radiator, Underfloor heating |
| Building materials | Wood, Brick |
| Roof materials | Sheet metal |
| Facade materials | Brickwork siding, Timber cladding |
| Renovations |
Other 2025 (Done) Ventilation 2025 (Done) Telecommunications 2025 (Done) Sewers 2024 (Done) Heating 2024 (Done) Other 2023 (Done) Other 2022 (Done) Other 2020 (Done) Yard 2019 (Done) Underdrain 2019 (Done) Water pipes 2018 (Done) Other 2018 (Done) Common areas 2015 (Done) Other 2015 (Done) Roof 2014 (Done) Facade 2011 (Done) Common areas 2008 (Done) Common areas 2008 (Done) Fireplaces 2008 (Done) Windows 2008 (Done) Common areas 2008 (Done) Heating 2008 (Done) Other 2007 (Done) Common areas 1997 (Done) |
| Common areas | Sauna |
| Property reference number | 837-65-7020-3 |
| Property tax per year |
330 €
6 553,5 R |
| Lot area | 753 m² |
| Number of buildings | 3 |
| Terrain | Flat |
| Road | Yes |
| Land ownership | Rental |
| Land owner | Tampereen kaupunki |
| Rent per year | 815 € (16 185,16 R) |
| Planning situation | Detailed plan |
| Municipality engineering | Water, Sewer, Electricity |
Energy certificate class

Monthly fees
| Heating | 240 € / year (4 766,18 R) (estimate) |
|---|---|
| Electricity | 215,62 € / month (4 282,02 R) (estimate) |
| Property tax | 330 € / year (6 553,5 R) |
| Water | 30 € / month (595,77 R) / person (estimate) |
| Garbage | 14,5 € / month (287,96 R) (estimate) |
| Other | 815 € / year (16 185,16 R) |
| Street | 57 € / year (1 131,97 R) |
Purchase costs
| Transfer tax | 3 % |
|---|
This is how the buying of your property starts
- Fill out the short form and we will arrange a meeting
- Our representative will contact you without delay and arrage a meeting.
Would you like to know more about this property?
Thank you for your contact request. We'll contact you promptly!







