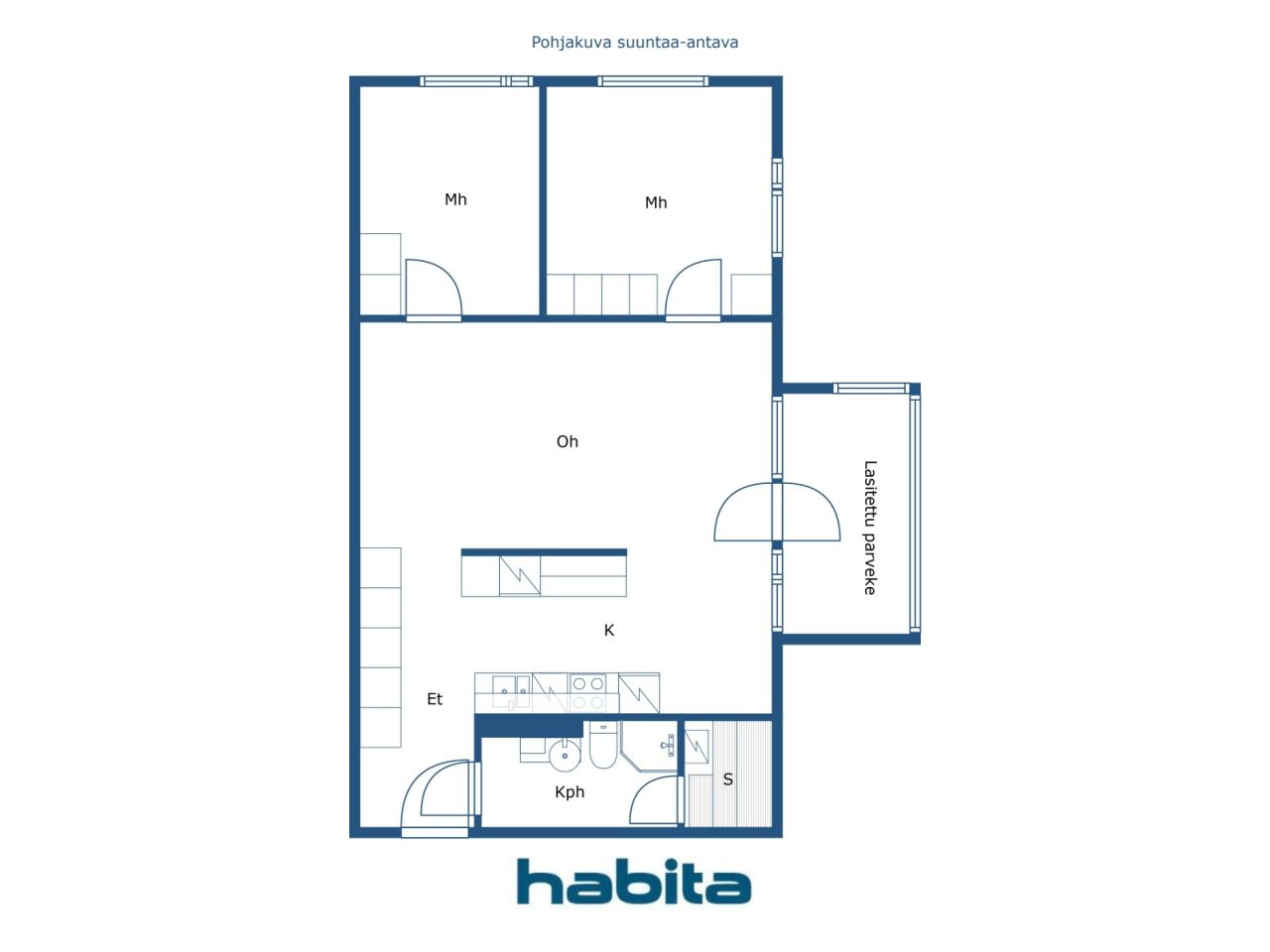Condominium, Palokuja 4
04250 Kerava, Jaakkola
Bright and spacious corner apartment with a private sauna, large living room and glazed balcony
Welcome to this move-in-ready corner apartment on the 2nd floor of a well-maintained residential building completed in 2004. The home feels inviting from the very first moment. The layout is spacious, bright and thoughtfully designed.
The two generously sized bedrooms offer flexible options for a family, remote work or hobbies. The exceptionally large living room serves as the heart of the home, providing a natural space for gathering. The kitchen has plenty of counter and storage space, and there is a dedicated area for a dining table.
Everyday comfort is enhanced by a spacious bathroom, a private sauna and a glazed balcony that extends the living area well into autumn. An air-source heat pump adds extra comfort, especially during warm summer days.
A parking space is available for rent through the property manager, and the apartment includes a larger-than-average storage room.
The location is excellent: grocery stores are within 1 km and the train station is about a 15-minute walk away. The area offers peaceful living without compromising convenient access to services.
This home is an excellent fit for a family, a couple or anyone who values space.
Call to book your private viewing:
Riikka / +358 50 4200 105

Unencumbered selling price
€153 000 (R 3 038 442)
Rooms
3
Bedrooms
2
Bathrooms
1
Living area
73 m²Basic details
| Listing number | 669035 |
|---|---|
| Unencumbered selling price | €153 000 (R 3 038 442) |
| Selling price | €153 000 (R 3 038 442) |
| Rooms | 3 |
| Bedrooms | 2 |
| Bathrooms | 1 |
| Bathrooms with toilet | 1 |
| Living area | 73 m² |
| Measurements verified | No |
| Measurements based on | Articles of association |
| Floor | 2 |
| Residential floors | 1 |
| Condition | Satisfactory |
| Vacancy from | Instantly free |
| Parking | Parking space with power outlet, Carport, Parking garage, Electric car charging point |
| Features | Air source heat pump |
| Spaces |
Bathroom Sauna Living room (West) Kitchen (West) Bedroom (West) Glazed balcony (West) Bedroom (South) |
| Views | Neighbourhood, City |
| Storages | Cabinet, Closet/closets, Basement storage base |
| Telecommunications | Cable TV, Cable internet |
| Floor surfaces | Parquet |
| Wall surfaces | Paint |
| Bathroom surfaces | Tile |
| Kitchen equipments | Induction stove, Refrigerator, Freezer, Kitchen hood, Dishwasher |
| Bathroom equipments | Shower, Washing machine connection, Underfloor heating, Space for washing machine, Bidet shower, Cabinet, Sink, Toilet seat, Mirror, Shower stall |
| Shares | 1516-1726 |
| Description | 3rooms, kitchen, bathroom/wc, sauna, glazed balcony |
Building and property details
| Construction year | 2004 |
|---|---|
| Inauguration | 2004 |
| Floors | 7 |
| Lift | Yes |
| Roof type | Shed roof |
| Ventilation | Mechanical extract ventilation |
| Energy certificate class | D, 2018 |
| Heating | District heating, Central water heating, Radiator |
| Building materials | Concrete |
| Roof materials | Concrete tile |
| Renovations |
Renovation plan 2025 (Done) Other 2025 (Upcoming) Heating 2024 (Done) Balconies 2024 (Done) Facade 2023 (Done) Ventilation 2022 (Done) Common areas 2018 (Done) Locks 2018 (Done) Stairway 2014 (Done) Underdrain 2011 (Done) |
| Common areas | Equipment storage, Drying room, Bicycle storage |
| Manager | Tunne Isännöitsijä, |
| Manager's contact info | Tiina Lindholm 050 373 0601 |
| Maintenance | Huoltoyhtiö |
| Lot area | 2025 m² |
| Number of parking spaces | 40 |
| Number of buildings | 1 |
| Terrain | Flat |
| Road | Yes |
| Land ownership | Own |
| Planning situation | Detailed plan |
| Municipality engineering | Water, Sewer, Electricity, District heating |
Energy certificate class

Housing cooperative details
| Housing cooperative name | Asunto Oy Keravan Veturi-Ville |
|---|---|
| Number of shares | 8 000 |
| Number of dwellings | 46 |
| Area of dwellings | 2766 m² |
| Rental income in year | 11 429 |
| Right of redemption | No |
Services
| Grocery store | 0.7 km |
|---|---|
| Shopping center | 1.1 km |
Public transportation access
| Train | 1.1 km |
|---|
Monthly fees
| Maintenance | 397,2 € / month (7 888,03 R) |
|---|---|
| Water | 26 € / month (516,34 R) / person |
Purchase costs
| Transfer tax |
1,5 %
Payable at the time of closing |
|---|---|
| Registration fees |
€89 (R 1 767) (Estimate) According to the National Land Survey’s fee or the bank’s charge |
This is how the buying of your property starts
- Fill out the short form and we will arrange a meeting
- Our representative will contact you without delay and arrage a meeting.
Would you like to know more about this property?
Thank you for your contact request. We'll contact you promptly!








