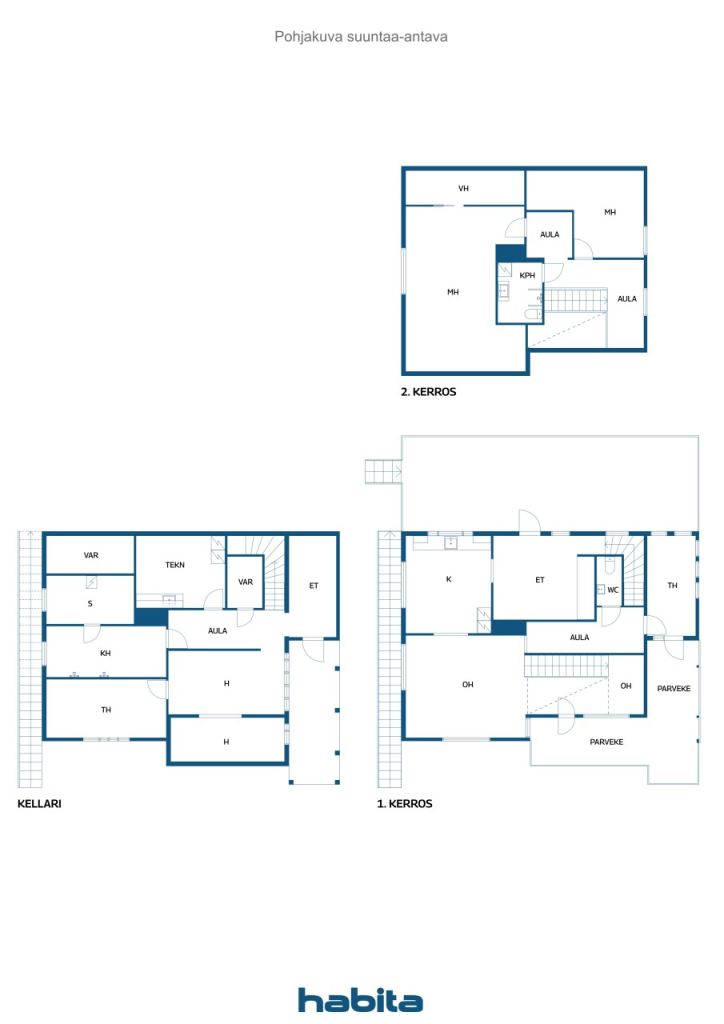Single-family house, Markkulantie 21, Markkulantie 21 C
01380 Vantaa, Kuusikko
RARELY AVAILABLE! CHRISTMAS TO A NEW WONDERFUL HOME! A solid stone house originally built in the 1950s in a desirable and quiet residential area of Kuusiko, with e.g. drains and storm water pipes installed, old roof renovated, building technology renovated including domestic water pipes, sewers and electricity, and internally renovated approx. Total area 254 m2, based on the architect's floor calculation, (no inspection measurement has been made) detached house with own plot tilly. As a form of heating, modern and affordable for the consumer air/water heating (VILP). Really high quality materials, some of which you can still impress. Special attention was also paid to lighting, both indoors and outdoors. Completed on December 9, 2025. The building is located on top of a hill where the plot borders the park. Balcony west and south. Two car spaces. Large terrace east, south and north. There are enough bedrooms for a larger family. A reputable school and kindergarten in the area within walking distance. Builder specializing in renovation construction!

Selling price
€429 000 (R 8 533 246)
Rooms
8
Bedrooms
4
Bathrooms
1
Living area
144 m²Basic details
| Listing number | 666045 |
|---|---|
| New construction | Yes (Under construction) |
| Selling price | €429 000 (R 8 533 246) |
| Rooms | 8 |
| Bedrooms | 4 |
| Bathrooms | 1 |
| Toilets | 3 |
| Bathrooms with toilet | 1 |
| Living area | 144 m² |
| Total area | 254 m² |
| Area of other spaces | 110 m² |
| Measurements verified | No |
| Measurements based on | Building plan |
| Floor | 3 |
| Residential floors | 3 |
| Condition | New |
| Vacancy from |
09 Dec 2025
Estimated Completion Dec 9, 2025 |
| Parking | Courtyard parking |
| Features | Heat recovery |
| Spaces |
Sauna Utility room Bathroom Den Kitchen (East) Living room (West) Toilet |
| Views | Backyard, Front yard |
| Storages | Cabinet, Walk-in closet, Closet/closets |
| Telecommunications | Antenna |
| Floor surfaces | Ceramic tile, Vinyl flooring |
| Wall surfaces | Paint |
| Bathroom surfaces | Tile |
| Kitchen equipments | Induction stove, Refrigerator, Freezer, Cabinetry, Kitchen hood, Dishwasher, Separate oven |
| Bathroom equipments | Shower |
| Utility room equipments | Washing machine connection, Sink |
| Asbestos survey | The building was built before 1994 and an asbestos survey has not been performed. |
| Additional information | The plot is divided into 4 sections. |
Building and property details
| Construction started | 2025 |
|---|---|
| Construction year | 1950 |
| Inauguration | 2025 |
| Floors | 3 |
| Lift | No |
| Roof type | Gable roof |
| Ventilation | Mechanical ventilation |
| Energy certificate class | No energy certificate required by law |
| Heating | Radiant underfloor heating, Air-water heat pump |
| Building materials | Siporex |
| Roof materials | Sheet metal |
| Facade materials | Plaster |
| Property reference number | 92-64-56-4 |
| Lot area | 1991 m² |
| Number of parking spaces | 2 |
| Number of buildings | 1 |
| Terrain | Gentle slope |
| Road | Yes |
| Land ownership | Own |
| Planning situation | Detailed plan |
| Municipality engineering | Water, Sewer, Electricity |
Services
| Grocery store | 1.4 km |
|---|---|
| School | 0.1 km |
| Kindergarten | 0.1 km |
| Shopping center | 1.4 km |
Public transportation access
| Train | 1.5 km |
|---|---|
| Bus | 0.2 km |
Monthly fees
Purchase costs
| Transfer tax | 3 % |
|---|
This is how the buying of your property starts
- Fill out the short form and we will arrange a meeting
- Our representative will contact you without delay and arrage a meeting.
Would you like to know more about this property?
Thank you for your contact request. We'll contact you promptly!








