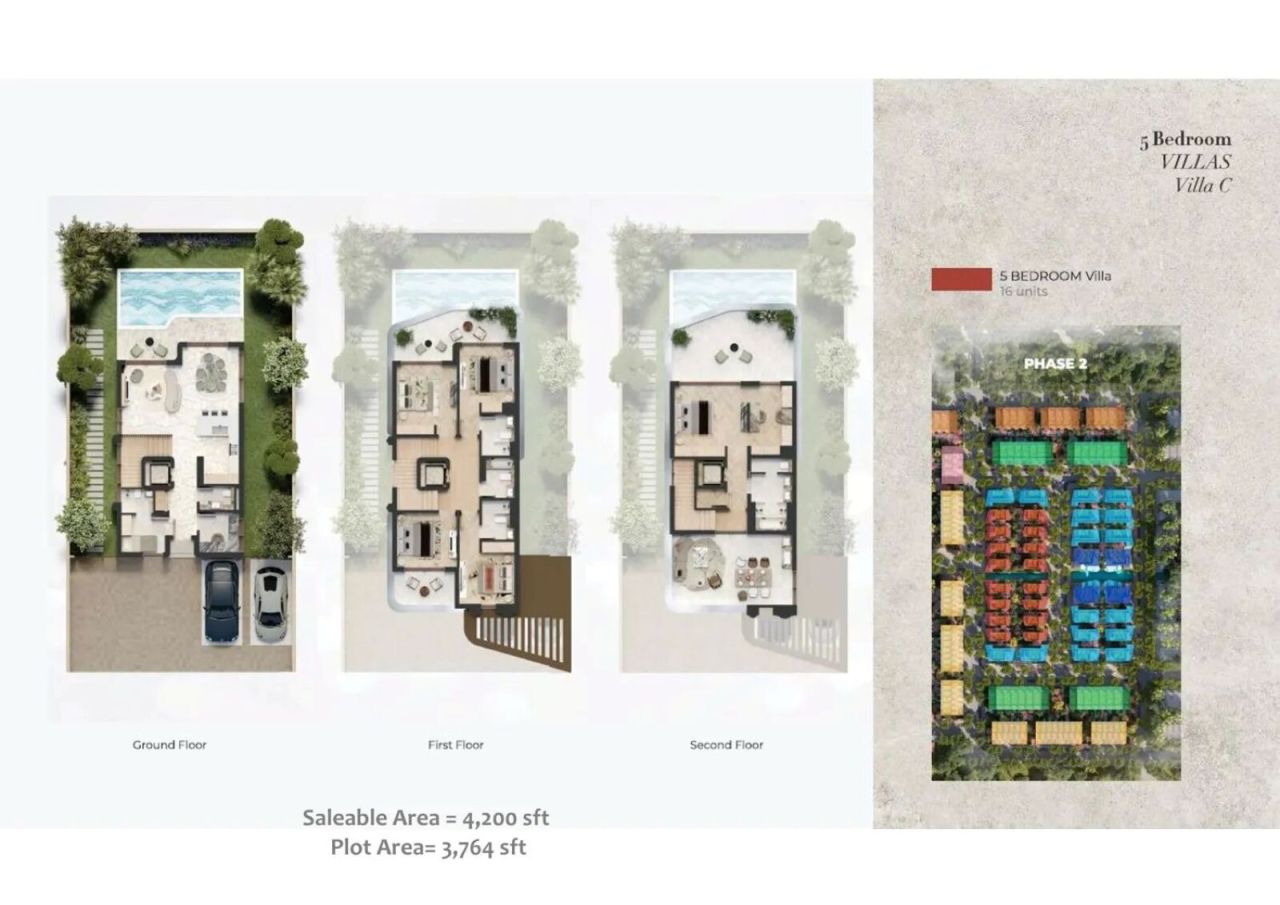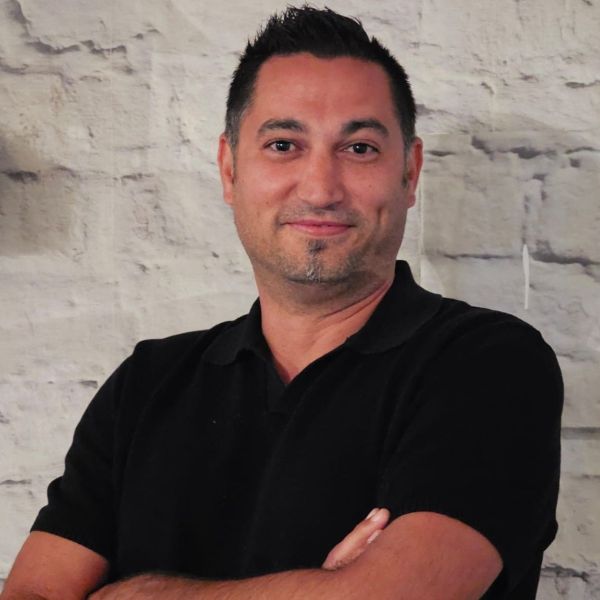Townhouse, Dubai, Dubai
Wadi Al Safa 5, Wadi Al Safa 2
This stunning 5 to 6 bedroom townhouse is part of the world's first “AI-powered green community,” designed to combine comfort, privacy, and future-proofing. With a spacious 280 square feet of living space, this property features bright, open floor plans, elegant European architecture, and floor-to-ceiling windows. Enjoy private gardens, large terraces, and a private courtyard, all in the midst of a safe and energy-efficient community. You've got everything you need right outside your front door. Take advantage of community amenities, including a sauna, club room, gym, and swimming pool.
5-bedroom townhouse ~349 m²
starting at €1,600,000
6-bedroom villa ~ 349 m²
starting at €2,200,000,000
Golden Visa in Dubai through real estate investment:
Investors can obtain a 10-year Golden Visa in the UAE if they own properties worth at least AED 2 million. Off-plan purchases also qualify as soon as the purchase contract (Oqood) is registered.
Key benefits for investors:
✅ Long-term residence security in the UAE
✅ Family and employee sponsorship possible
✅ Opening bank accounts & using financial services
✅ Access to medical care and health insurance
✅ Ideal solution for international investors and entrepreneurs
🏦 Real estate loan in Dubai — briefly explained
After 50% of the purchase price of an apartment has been paid, buyers can take out a real estate loan from a bank to finance the rest.
In this way, investors or owner-occupiers can save liquidity and at the same time benefit from attractive financing options in Dubai.

Selling price
€1,600,000 ($1,890,797)
Rooms
6
Bedrooms
5
Bathrooms
4
Living area
3013.9 sq ftBasic details
| Listing number | 671096 |
|---|---|
| New construction | Yes (Under construction) |
| Selling price | €1,600,000 ($1,890,797) |
| Real estate permit number | 0000 |
| Rooms | 6 |
| Bedrooms | 5 |
| Bathrooms | 4 |
| Toilets | 2 |
| Bathrooms without toilet | 3 |
| Living area | 3013.9 sq ft |
| Total area | 3756.6 sq ft |
| Area of other spaces | 742.7 sq ft |
| Description of living spaces | Luxury of the highest standard. 5-6 Bedroom Townhouses & Villas. Private gardens, large terraces, bright open-plan layouts. Elegant European architecture with floor-to-ceiling windows. Energy-efficient design & smart home features. High-quality materials and modern, minimalist interiors. Optional: EV charging points & extended smart living packages. Each unit is designed to combine comfort, privacy, and future security. The World's First "AI-Powered Green Community" |
| Description of other spaces | Amenities & Lifestyle – For the Highest Quality of Life: Large lagoons & water features. Botanical gardens & shaded green promenades. Family parks & safe children's play areas. Jogging & cycling paths through nature. Community zones & relaxation areas. Modern fitness and leisure facilities. 24/7 Security & Concierge Services. A luxurious, completely self-sufficient feel-good community. |
| Area description | Location: Dubailand – Wadi Al Safa 5. Perfect Accessibility & Enormous Future Potential. Directly on Al Ain Road, minutes from Dubai Outlet Mall. Quick connection to E311 & E611. Family-friendly, growing premium residential district. Low development density & high demand from end-users. |
| Measurements verified | No |
| Measurements based on | Articles of association |
| Floor | 1 |
| Residential floors | 3 |
| Condition | New |
| Suitable for disabled | Yes |
| Features | Air-conditioning, Security system, Double glazzed windows |
| Spaces |
Bedroom
(North) Bedroom (North) Bedroom (Northwest) Kitchen (North) Living room (Northwest) Terrace (North) Swimming pool (North) Garage (North) |
| Views | Backyard, Front yard, Private courtyard, Garden |
| Storages | Wardrobe |
| Floor surfaces | Tile |
| Wall surfaces | Concrete, Paint |
| Bathroom surfaces | Tile |
| Kitchen equipments | Gas stove, Oven, Refrigerator, Freezer refrigerator, Kitchen hood, Dishwasher, Washing machine |
| Bathroom equipments | Shower, Bathtub, Sink, Shower wall, Toilet seat, Water boiler, Shower stall |
Building and property details
| Construction started | 2025 |
|---|---|
| Construction year | 2028 |
| Inauguration | 2028 |
| Floors | 3 |
| Lift | No |
| Roof type | Flat roof |
| Ventilation | Natural ventilation |
| Foundation | Concrete |
| Energy certificate class | A |
| Building materials | Wood, Brick, Concrete |
| Roof materials | Concrete tile |
| Facade materials | Concrete, Concrete element, Stone, Glass |
| Common areas | Sauna, Club room, Club house, Lobby, Gym, Swimming pool, Garage, Roof terrace, Laundry room |
| Terrain | Flat |
| Road | Yes |
| Land ownership | Own |
| Planning situation | Detailed plan |
| Municipality engineering | Water, Sewer, Electricity, Gas |
Services
| Shopping center | 0.1 mi |
|---|---|
| Grocery store | 0.1 mi |
| School | 0.3 mi |
| University | 3.1 mi |
| Restaurant | 0.1 mi |
| Golf | 5 mi |
| Marina | 12.4 mi |
| Beach | 12.4 mi |
Public transportation access
| Airport | 12.4 mi |
|---|
Monthly fees
| Maintenance | 400 € / month (472.7 $) (estimate) |
|---|
Purchase costs
| Registration fees | €1,200 ($1,418) (Estimate) |
|---|---|
| Other costs | 4 % |
This is how the buying of your property starts
- Fill out the short form and we will arrange a meeting
- Our representative will contact you without delay and arrage a meeting.
Would you like to know more about this property?
Thank you for your contact request. We'll contact you promptly!








