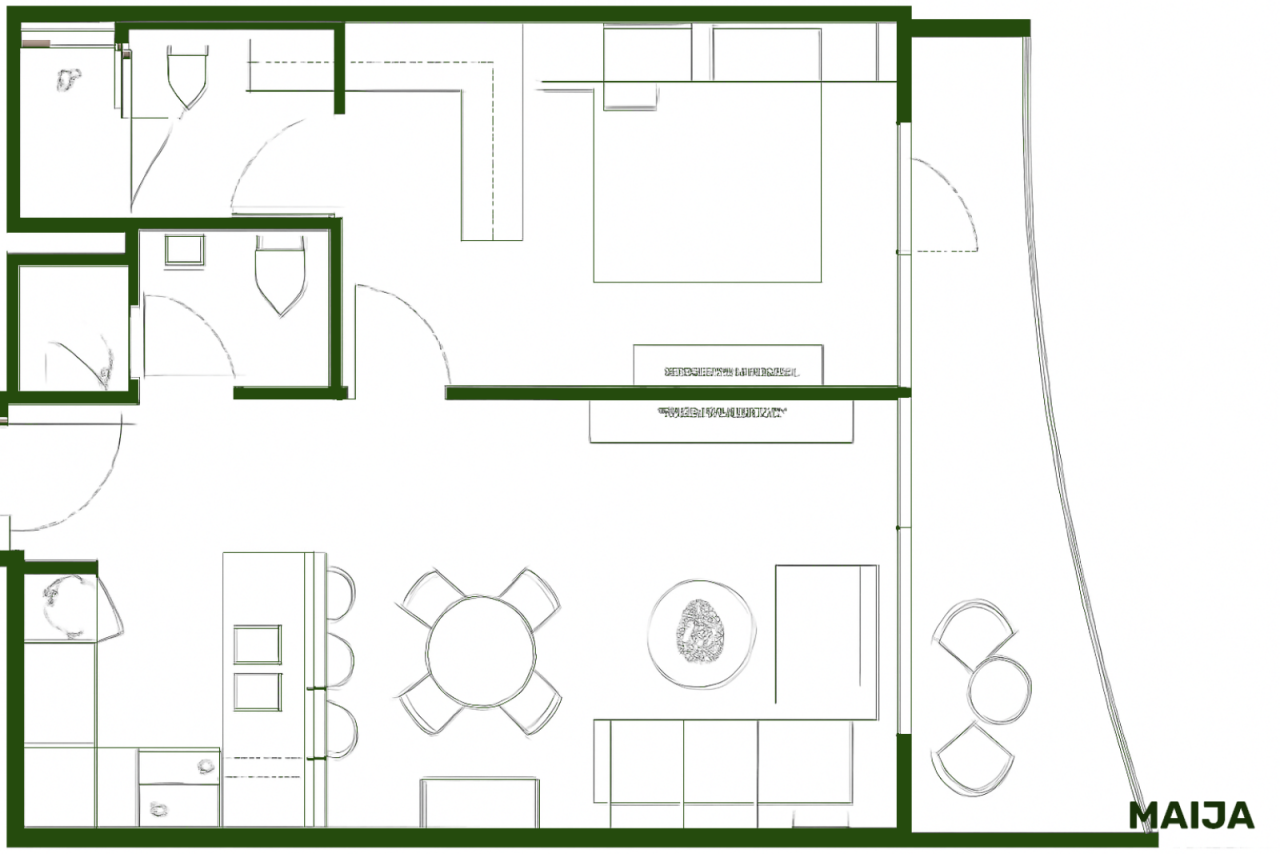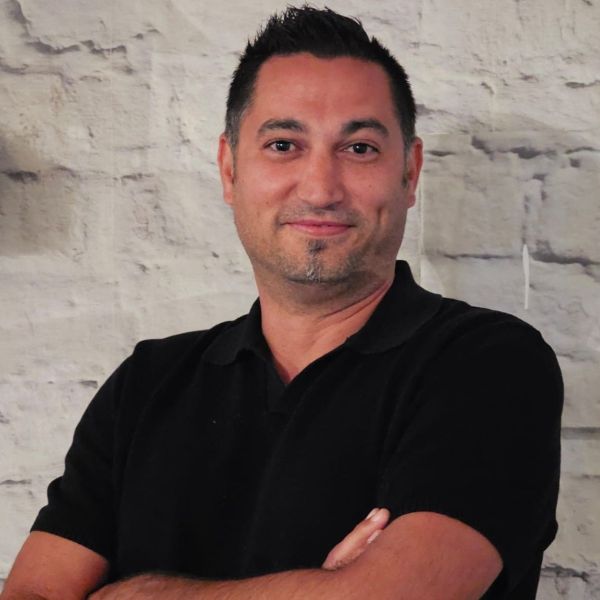Condominium, Dubai, Dubai
Meydan, Meydan City
This stunning new build house has a spacious living area of 60 square meters, with a built area of 53 square meters and additional rooms of 7 square meters. Enjoy floor-to-ceiling windows for maximum natural light and private balconies with breathtaking views of the city and nature. The house features high-quality materials and European design lines, integrated smart home systems and a fully equipped designer kitchen with gas stove, oven, refrigerator and much more. Enjoy the city's lively atmosphere, world-class infrastructure, and breathtaking views of the city and river.
1 bedroom apartments ~ 60 m²
470,000€
2-bedroom apartments ~ 130 m²
from 823,000€
3-Bedroom Apartments 158 m²
starting at 1,035,000€
Penthouses 395 sq.m
upon request.
Golden Visa in Dubai through real estate investment:
Investors can obtain a 10-year Golden Visa in the UAE if they own properties worth at least AED 2 million. Off-plan purchases also qualify as soon as the purchase contract (Oqood) is registered.
Key benefits for investors:
✅ Long-term residence security in the UAE
✅ Family and employee sponsorship possible
✅ Opening bank accounts & using financial services
✅ Access to medical care and health insurance
✅ Ideal solution for international investors and entrepreneurs
🏦 Real estate loan in Dubai — briefly explained
After 50% of the purchase price of an apartment has been paid, buyers can take out a real estate loan from a bank to finance the rest.
In this way, investors or owner-occupiers can save liquidity and at the same time benefit from attractive financing options in Dubai.

Selling price
€470,000 ($555,422)
Rooms
2
Bedrooms
1
Bathrooms
1
Living area
645.8 sq ftBasic details
| Listing number | 671049 |
|---|---|
| New construction | Yes (Under construction) |
| Selling price | €470,000 ($555,422) |
| Real estate permit number | 0000 |
| Rooms | 2 |
| Bedrooms | 1 |
| Bathrooms | 1 |
| Bathrooms with toilet | 1 |
| Living area | 645.8 sq ft |
| Total area | 570.5 sq ft |
| Area of other spaces | 75.3 sq ft |
| Description of living spaces | Floor-to-ceiling panoramic windows for maximum daylight Private balconies with urban and nature-oriented views Premium materials & European design lines Integrated smart home systems Fully equipped designer kitchens |
| Description of other spaces | Amenities & Lifestyle – Resort Feeling Every Day Pools & Wellness Rooftop Infinity Pool with panoramic views Family Pool + Kids Splash Area Private cabanas & sun lounges Fitness & Sport Fully equipped fitness center (Technogym standard) Outdoor fitness deck Jogging & walking paths Family & Community Indoor & outdoor kids’ playgrounds Multipurpose rooms Private community gardens BBQ & social areas Business & Comfort Co-working spaces Private meeting rooms High-speed internet throughout the community Services 24/7 concierge Hotel-style lobby with futuristic design Underground parking, security control & premium access systems |
| Area description | Location & Infrastructure – Meydan Horizon An urban future hub and one of Dubai’s top investment hotspots: 7 minutes to Downtown Dubai & Burj Khalifa 10 minutes to Business Bay 12 minutes to Meydan Mall (under development) Direct access to schools, clinics, parks, and water features |
| Measurements verified | No |
| Measurements based on | Building plan |
| Floor | 1 |
| Residential floors | 40 |
| Condition | New |
| Parking | Parking space |
| Is located on ground level | Yes |
| Suitable for disabled | Yes |
| Features | Furnished, Air-conditioning, Security system, Double glazzed windows, Boiler |
| Spaces |
Bedroom
(Northeast) Kitchen-livingroom (Northeast) Balcony (Northeast) |
| Views | Front yard, Garden, Neighbourhood, Street, City, River |
| Storages | Wardrobe |
| Telecommunications | Internet |
| Floor surfaces | Tile |
| Wall surfaces | Concrete, Paint |
| Bathroom surfaces | Tile |
| Kitchen equipments | Gas stove, Oven, Refrigerator, Freezer refrigerator, Kitchen hood, Dishwasher, Microwave, Washing machine |
| Bathroom equipments | Shower, Bathtub, Sink, Shower wall, Toilet seat, Water boiler, Mirror |
Building and property details
| Construction started | 2025 |
|---|---|
| Construction year | 2029 |
| Inauguration | 2028 |
| Floors | 36 |
| Lift | Yes |
| Roof type | Flat roof |
| Ventilation | Natural ventilation |
| Foundation | Concrete |
| Energy certificate class | A |
| Building materials | Wood, Brick, Concrete |
| Roof materials | Concrete tile |
| Facade materials | Concrete, Concrete element, Stone, Glass |
| Common areas | Sauna, Club room, Club house, Lobby, Gym, Swimming pool, Parking hall, Roof terrace |
| Number of buildings | 1 |
| Terrain | Flat |
| Road | Yes |
| Land ownership | Own |
| Planning situation | Detailed plan |
| Municipality engineering | Water, Sewer, Electricity, Gas |
Services
| Shopping center | 0.1 mi |
|---|---|
| Grocery store | 0.1 mi |
| School | 0.1 mi |
| University | 0.3 mi |
| Kindergarten | 0.1 mi |
| Hospital | 1.2 mi |
| Restaurant | 0.1 mi |
| Marina | 6.2 mi |
| Beach | 6.2 mi |
| Golf | 9.3 mi |
Public transportation access
| Metro | 0.2 mi |
|---|---|
| Airport | 9.3 mi |
Monthly fees
| Maintenance | 300 € / month (354.52 $) (estimate) |
|---|
Purchase costs
| Registration fees | €1,200 ($1,418) (Estimate) |
|---|---|
| Other costs | 4 % |
This is how the buying of your property starts
- Fill out the short form and we will arrange a meeting
- Our representative will contact you without delay and arrage a meeting.
Would you like to know more about this property?
Thank you for your contact request. We'll contact you promptly!








