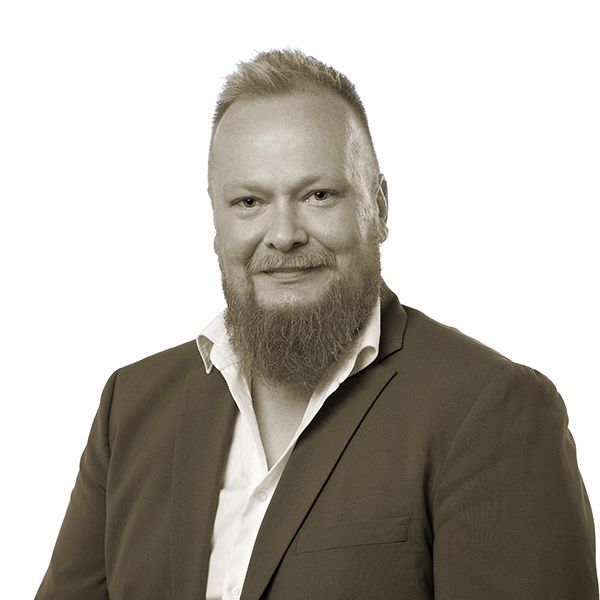Townhouse, Kirkkotie 229
21230 Lemu
Rarely available magnificent single-level terraced house gable in Masku, in the center of Lemu!
Living in a housing company completed in 2013 is worry-free. The heating is done with an energy-efficient residential exhaust air heat pump, which has been freshly renewed.
This bright end apartment has a spacious layout. Both spacious bedrooms have their own walk-in closets. The kitchen opens onto the open side of the living room, but is slightly separated. The kitchen has plenty of storage and counter space. The living room is bright thanks to the large windows, which, in addition to the corner sofa, can fit well, for example, a work desk. There is a passage from the living room to the easy-care backyard. The apartment's bathroom is spacious and the utility room is a practical addition at the other end of the bathroom. The sauna further increases the comfort of living. In addition, the apartment has a separate toilet. From the entrance hall there is a direct access to the technical space of the apartment, where there is also plenty of storage space for, for example, outdoor clothes.
The apartment includes a apartment-specific, lockable garage with storage in a separate building.
The location is peaceful. Schools, kindergarten and shop, as well as outdoor recreation areas are all near you! Get in touch and become infatuated!

Unencumbered selling price
€175,000 ($206,051)
Rooms
3
Bedrooms
2
Bathrooms
1
Living area
958 sq ftBasic details
| Listing number | 670514 |
|---|---|
| Unencumbered selling price | €175,000 ($206,051) |
| Selling price | €172,201 ($202,756) |
| Share of liabilities | €2,799 ($3,295) |
| Share of liabilities can be paid off | Yes |
| Rooms | 3 |
| Bedrooms | 2 |
| Bathrooms | 1 |
| Toilets | 2 |
| Bathrooms with toilet | 1 |
| Living area | 958 sq ft |
| Measurements verified | No |
| Measurements based on | Articles of association |
| Floor | 1 |
| Residential floors | 1 |
| Condition | Good |
| Vacancy from | According to contract |
| Parking | Parking space, Courtyard parking, Garage |
| Spaces |
Bedroom Bedroom Kitchen Living room Hall Toilet Toilet Bathroom Terrace Sauna Walk-in closet Walk-in closet Garage Utility room |
| Views | Yard, Backyard, Front yard, Private courtyard, Forest, Nature |
| Storages | Cabinet, Walk-in closet, Closet/closets |
| Telecommunications | TV, Antenna |
| Floor surfaces | Parquet, Tile |
| Wall surfaces | Wall paper, Paint |
| Bathroom surfaces | Tile |
| Kitchen equipments | Ceramic stove, Freezer refrigerator, Cabinetry, Kitchen hood, Dishwasher, Separate oven |
| Bathroom equipments | Shower, Bidet shower, Sink, Shower wall, Toilet seat, Mirror |
| Utility room equipments | Washing machine connection, Washing machine |
| Shares | 1-89 |
| Description | 3h, k, khh/kph, s, 2*wc, 2*vh, at, var |
Building and property details
| Construction year | 2013 |
|---|---|
| Inauguration | 2013 |
| Floors | 1 |
| Lift | No |
| Roof type | Gable roof |
| Ventilation | Mechanical ventilation |
| Energy certificate class | C, 2018 |
| Heating | Exhaust air heat pump |
| Building materials | Wood, Brick |
| Roof materials | Concrete tile |
| Facade materials | Brickwork siding |
| Renovations |
Renovation plan 2025 (Done) Heating 2025 (Done) Heating 2024 (Done) Heating 2023 (Done) Heating 2022 (Done) |
| Common areas | Equipment storage, Technical room |
| Property reference number | 481-485-1-171 |
| Manager | Mynämäen Isännöintipalvelu Oy |
| Manager's contact info | Marika Salo, 044 500 2583 |
| Maintenance | Omatoiminen |
| Lot area | 48308.4 sq ft |
| Number of parking spaces | 4 |
| Number of buildings | 2 |
| Terrain | Flat |
| Road | Yes |
| Land ownership | Own |
| Planning situation | Detailed plan |
| Municipality engineering | Water, Sewer, Electricity |
Energy certificate class

Housing cooperative details
| Housing cooperative name | Asunto Oy Lemun Kirkkotie, Masku |
|---|---|
| Year of foundation | 2013 |
| Number of shares | 318 |
| Number of dwellings | 4 |
| Area of dwellings | 3422.9 sq ft |
| Right of redemption | No |
Services
| Grocery store | 0.1 mi |
|---|---|
| School | 0.4 mi |
| Gym | 0.1 mi |
| Health center | 6.8 mi |
| Restaurant | 1.4 mi |
| Golf | 7.5 mi |
| Beach | 3.2 mi |
Public transportation access
| Cycle path | |
|---|---|
| Bus | 0.1 mi |
Monthly fees
| Maintenance | 222.5 € / month (261.98 $) |
|---|---|
| Water | 30 € / month (35.32 $) (estimate) |
| Charge for financial costs | 33 € / month (38.86 $) (estimate) |
Purchase costs
| Transfer tax | 1.5 % |
|---|---|
| Registration fees | €89 ($105) (Estimate) |
This is how the buying of your property starts
- Fill out the short form and we will arrange a meeting
- Our representative will contact you without delay and arrage a meeting.
Would you like to know more about this property?
Thank you for your contact request. We'll contact you promptly!










