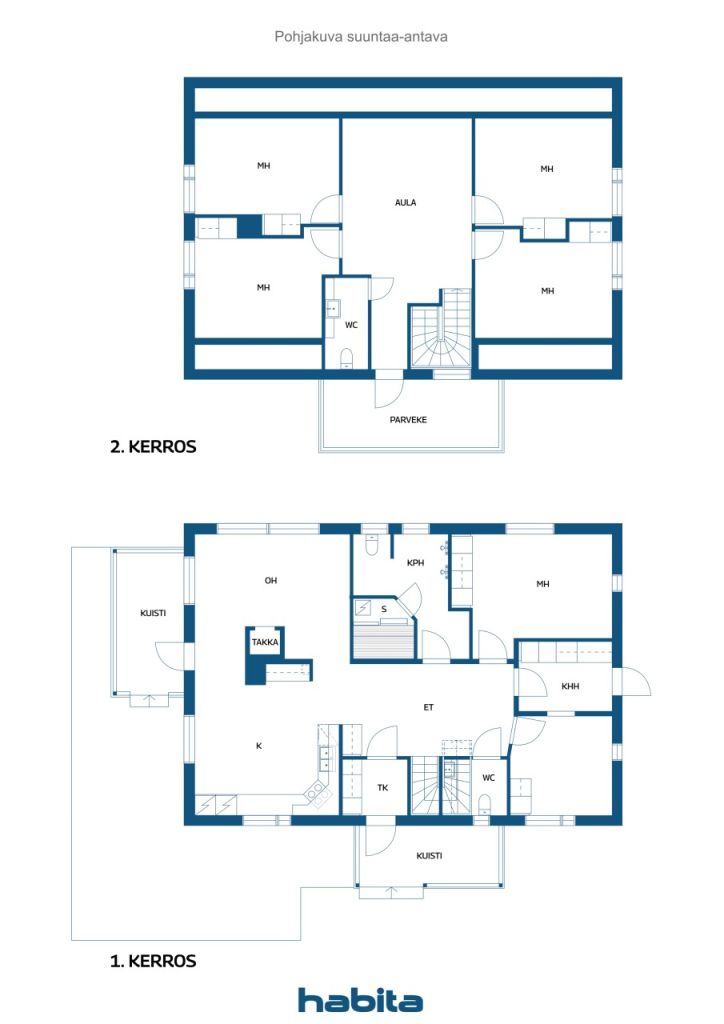Single-family house, Porotie 1
90650 Oulu, Kynsilehto
Now for sale: the perfect home for a family that values space, practical solutions, and a peaceful location close to excellent amenities! This home has been designed especially with families in mind. Upstairs, there are four equally sized bedrooms, and downstairs you’ll find a fifth bedroom. Next to the utility room is a dressing room that can easily be converted into a sixth bedroom if needed.
The private, sheltered plot borders a forest at the back, providing natural privacy. The two-car carport includes a heated storage room and a large attic space, offering plenty of storage. Electric heating is supported by a heat-storing fireplace in the living room and air-source heat pumps on both floors. The annual electricity consumption has been approximately 19,500 kWh.
Located in the heart of Northern Finland, Oulu provides excellent rail connections across the country. For example, Lapland and Rovaniemi are just a two-hour train ride away. The location in Kynsilehto is ideal for a family. Shops, schools, daycare centers, a pharmacy, post office, and sports facilities are all within walking distance. The city center can be reached by bike in about 20 minutes, and driving provides quick access to all parts of Oulu.

Selling price
€369,000 ($428,010)
Rooms
7
Bedrooms
5
Bathrooms
1
Living area
1722.2 sq ftBasic details
| Listing number | 669740 |
|---|---|
| Selling price | €369,000 ($428,010) |
| Rooms | 7 |
| Bedrooms | 5 |
| Bathrooms | 1 |
| Toilets | 2 |
| Bathrooms with toilet | 1 |
| Living area | 1722.2 sq ft |
| Measurements verified | No |
| Measurements based on | Building plan |
| Floor | 2 |
| Residential floors | 2 |
| Condition | Good |
| Parking | Carport |
| Features | Air source heat pump, Fireplace, Boiler |
| Spaces |
Bedroom Kitchen Living room Bathroom Sauna Toilet Utility room Walk-in closet Den Hall Terrace Outdoor storage Balcony (North) |
| Views | Private courtyard, Neighbourhood, Forest |
| Storages | Cabinet, Outdoor storage, Attic |
| Telecommunications | Cable TV, Optical fibre internet |
| Floor surfaces | Laminate, Vinyl flooring |
| Wall surfaces | Paint |
| Bathroom surfaces | Tile |
| Kitchen equipments | Induction stove, Freezer refrigerator, Cabinetry, Kitchen hood, Dishwasher, Separate oven |
| Bathroom equipments | Shower, Underfloor heating, Sink, Toilet seat, Mirror |
| Utility room equipments | Washing machine connection, Dish drying cabinet |
| Inspections |
Condition assessment
(May 25, 2023) Condition assessment (Sep 26, 2019) |
Building and property details
| Construction year | 1997 |
|---|---|
| Inauguration | 1997 |
| Floors | 2 |
| Lift | No |
| Roof type | Gable roof |
| Ventilation | Mechanical ventilation |
| Energy certificate class | C, 2018 |
| Heating | Electric heating, Furnace or fireplace heating, Radiator, Underfloor heating, Air-source heat pump |
| Building materials | Wood |
| Roof materials | Concrete tile |
| Facade materials | Wood |
| Property reference number | 564-66-93-6 |
| Property tax per year |
611.99 €
709.86 $ |
| Encumbrances | 501,095.31 € (581,229.47 $) |
| Lot area | 10096.5 sq ft |
| Terrain | Flat |
| Road | Yes |
| Land ownership | Own |
| Planning situation | Detailed plan |
| Municipality engineering | Water, Sewer, Electricity |
Energy certificate class

Monthly fees
| Electricity | 199 € / month (230.82 $) (estimate) |
|---|---|
| Water | 440 € / year (510.36 $) (estimate) |
Purchase costs
| Transfer tax | 3 % |
|---|---|
| Registration fees | €172 ($200) |
| Other costs | €138 ($160) |
| Contracts | €75 ($87) |
This is how the buying of your property starts
- Fill out the short form and we will arrange a meeting
- Our representative will contact you without delay and arrage a meeting.
Would you like to know more about this property?
Thank you for your contact request. We'll contact you promptly!








