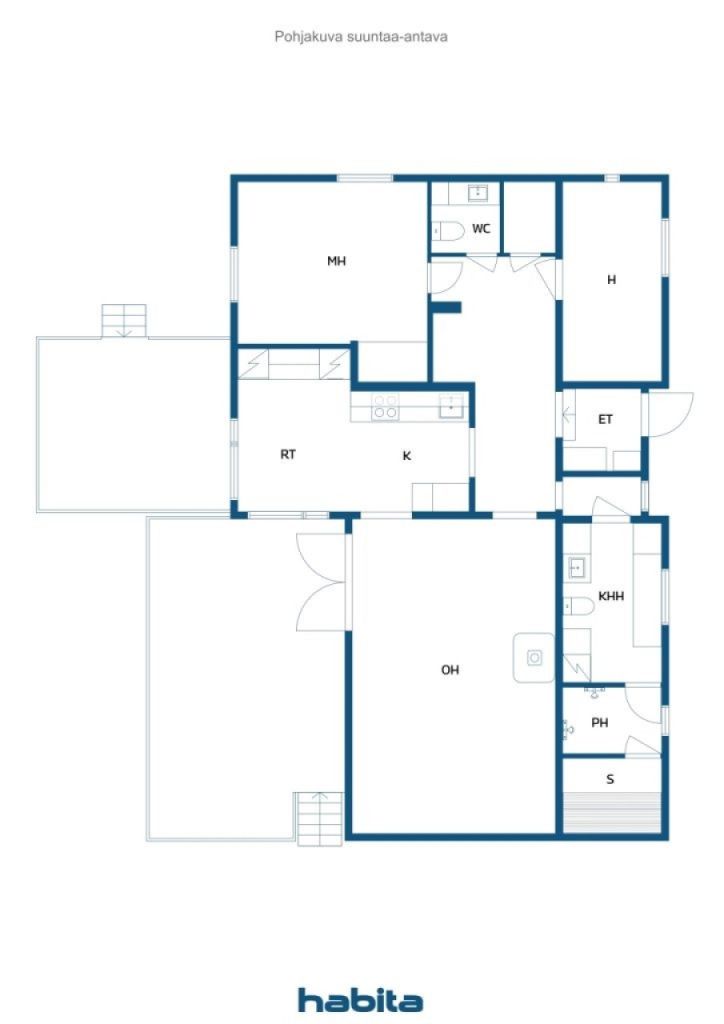Single-family house, Malantie 16
21100 Naantali, Luonnonmaa
Small family detached house in Naantalin Luonmaa!
Nestled in the edge of nature, this single-level home sits on its own 2500 square foot wooded sunny south slope plot.
The rooms are spacious and the base of the home is functional. From the living room there is a passage to a sunny terrace that stands alone in the magnificence of this home. The bedroom is spacious and there is plenty of storage space.
The house has been taken care of, major renovations have been carried out in recent years, e.g. the tin roof has been renewed in 2019, the kitchen has been renovated, sauna, washroom/utility room have been renovated in 2018.
The house is electrically heated, in addition to which there is a storage fireplace and an air heat pump. On the plot you can also find a warm hobby room and storage room converted from the garage. The yard is easy to maintain, yet garden-like.
If necessary, the home will be released on a fast schedule. Contact us and be enchanted!

Selling price
€218,000 ($253,772)
Rooms
3
Bedrooms
2
Bathrooms
1
Living area
1184 sq ftBasic details
| Listing number | 669654 |
|---|---|
| Selling price | €218,000 ($253,772) |
| Rooms | 3 |
| Bedrooms | 2 |
| Bathrooms | 1 |
| Toilets | 2 |
| Bathrooms with toilet | 1 |
| Living area | 1184 sq ft |
| Measurements verified | No |
| Measurements based on | Information given by owner |
| Floor | 1 |
| Residential floors | 1 |
| Condition | Good |
| Vacancy from | According to contract |
| Parking | Courtyard parking, Garage |
| Features | Air source heat pump, Fireplace |
| Spaces |
Bedroom
Bedroom Kitchen Living room Hall Toilet Bathroom Terrace Sauna Utility room Outdoor storage Cellar Garage |
| Views | Yard, Backyard, Front yard, Private courtyard, Garden, Countryside, Forest, Nature |
| Storages | Cabinet, Closet/closets, Outdoor storage |
| Telecommunications | TV, Antenna |
| Floor surfaces | Laminate, Tile |
| Wall surfaces | Wall paper, Paint |
| Bathroom surfaces | Tile |
| Kitchen equipments | Induction stove, Freezer refrigerator, Cabinetry, Kitchen hood, Dishwasher, Separate oven, Microwave |
| Bathroom equipments | Shower, Underfloor heating, Bidet shower, Toilet seat |
| Utility room equipments | Washing machine connection, Washing machine, Drying drum, Sink |
| Inspections |
Asbestos survey
(Apr 27, 2018) Condition assessment (Aug 9, 2017) |
| Asbestos survey | An asbestos survey has been performed. Please consult the representative for the report. |
| Description | 3h, k, kph/khh, wc, s, vh |
| Additional information | In addition, an economic building and a warehouse are located on the property. |
Building and property details
| Construction year | 1957 |
|---|---|
| Inauguration | 1957 |
| Floors | 1 |
| Lift | No |
| Roof type | Gable roof |
| Ventilation | Mechanical extract ventilation |
| Energy certificate class | No energy certificate required by law |
| Heating | Electric heating, Furnace or fireplace heating, Air-source heat pump |
| Building materials | Wood |
| Roof materials | Sheet metal |
| Facade materials | Wood |
| Renovations |
Flues 2024 (Done) Sewers 2023 (Done) Yard 2023 (Done) Yard 2022 (Done) Heating 2020 (Done) Other 2020 (Done) Yard 2020 (Done) Other 2020 (Done) Other 2020 (Done) Yard 2020 (Done) Other 2019 (Done) Other 2019 (Done) Other 2019 (Done) Facade 2019 (Done) Other 2018 (Done) Heating 2018 (Done) Other 2018 (Done) Water pipes 2018 (Done) Other 2018 (Done) Heating 2018 (Done) |
| Property reference number | 529-405-1-57 |
| Property tax per year |
219.28 €
255.26 $ |
| Lot area | 26909.8 sq ft |
| Number of parking spaces | 2 |
| Number of buildings | 3 |
| Terrain | Gentle slope |
| Road | Yes |
| Land ownership | Own |
| Planning situation | General plan |
| Building rights | 3767.4 sq ft |
| Municipality engineering | Water, Sewer, Electricity |
Services
| Grocery store | 1.4 mi |
|---|---|
| School | 1.2 mi |
| Kindergarten | 1.2 mi |
| Golf | 1.8 mi |
| Health center | 3.5 mi |
| Gym | 4.2 mi |
| Park | 0.3 mi |
Public transportation access
| Bus | 0.1 mi |
|---|
Monthly fees
| Street | 80 € / year (93.13 $) (estimate) |
|---|---|
| Water | 33 € / month (38.41 $) (estimate) |
| Electricity | 200 € / month (232.82 $) (estimate) |
Purchase costs
| Transfer tax | 3 % |
|---|---|
| Contracts | €25 ($29) (Estimate) |
| Registration fees | €172 ($200) (Estimate) |
| Notary | €143 ($166) (Estimate) |
This is how the buying of your property starts
- Fill out the short form and we will arrange a meeting
- Our representative will contact you without delay and arrage a meeting.
Would you like to know more about this property?
Thank you for your contact request. We'll contact you promptly!










