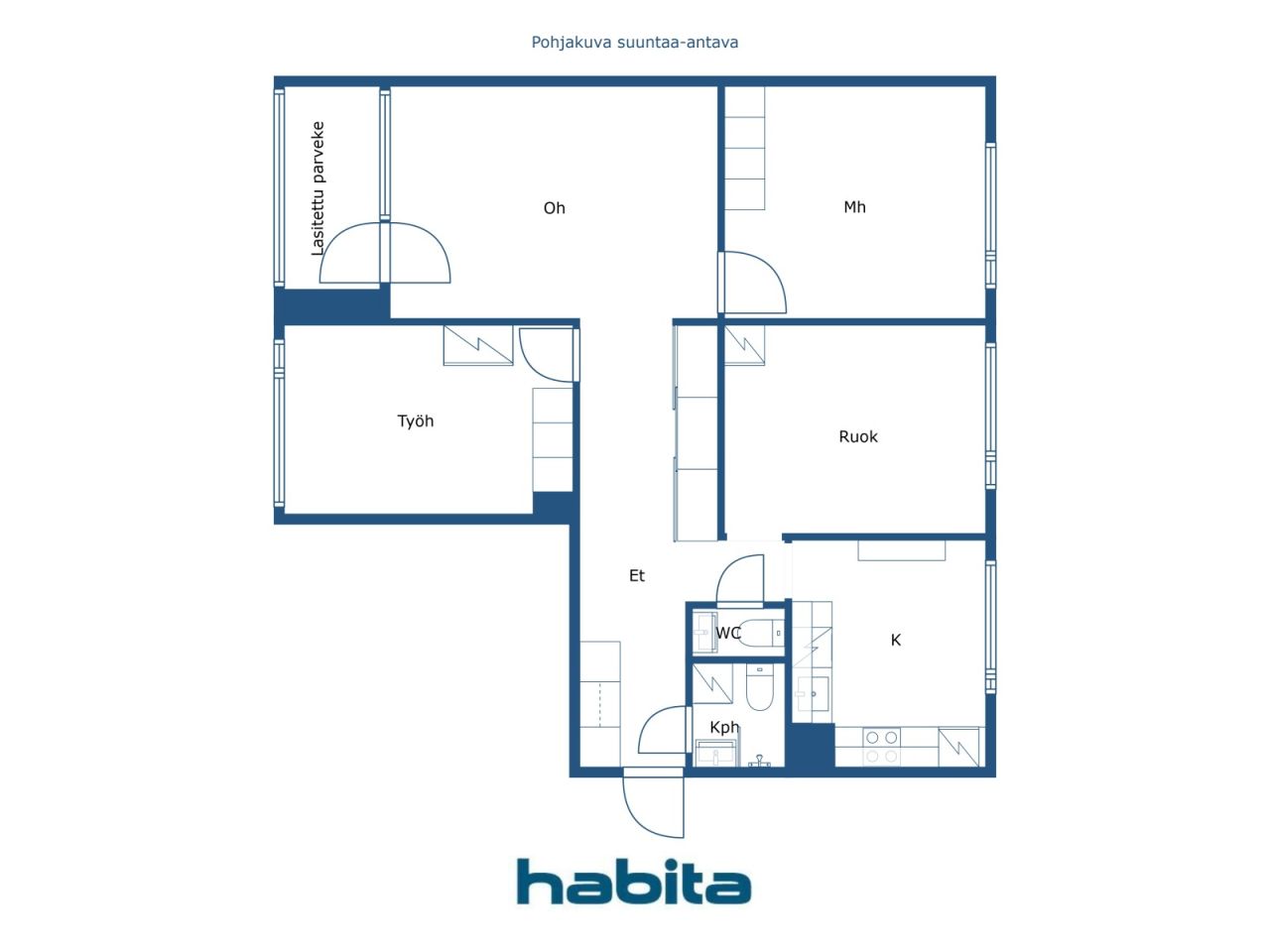Condominium, Tiirismaantie 4
00710 Helsinki, Pihlajisto
Spacious and convertible family apartment in a great location — affordable for your own! Welcome to discover a comfortable and spacious family home with plenty of potential to create a home that looks just like you. Renovating surfaces gives you the apartment of your dreams — the layout can be adapted to suit your needs, whether you are looking for a space for a growing family, a remote workstation or hobbies.
The location couldn't be better: daily services such as grocery stores and the Pihlajisto Shopping Centre are just around the corner, and you can walk to Viikki Prisma in less than a kilometre. Transport links are excellent. Bus stops are located next door and you can walk to the speed rail stop in just a few minutes. Fast connection to Lahdenväylä for motorists.
The nature-loving environment offers parks and outdoor trails, and the area also has diverse recreational opportunities for all ages.
The apartment is located in a well-maintained housing company with its own plot and its own 16.6 kWp solar power plant! The completion of the ongoing facade renovation is in progress — so you can live in a more carefree and comfortable environment in the future.
Welcome to explore! This home combines spaces, location and possibilities. Call and arrange an introduction.

Unencumbered selling price
€199,000 ($233,075)
Rooms
4
Bedrooms
3
Bathrooms
1
Living area
1022.6 sq ftBasic details
| Listing number | 668995 |
|---|---|
| Unencumbered selling price | €199,000 ($233,075) |
| Selling price | €171,104 ($200,402) |
| Share of liabilities | €27,896 ($32,672) |
| Share of liabilities can be paid off | Yes |
| Rooms | 4 |
| Bedrooms | 3 |
| Bathrooms | 1 |
| Toilets | 1 |
| Bathrooms with toilet | 1 |
| Living area | 1022.6 sq ft |
| Measurements verified | No |
| Measurements based on | Articles of association |
| Floor | 1 |
| Residential floors | 1 |
| Condition | Satisfactory |
| Vacancy from | 1-2 months/according to contract |
| Parking | Parking space, Parking space with power outlet, Carport, Street parking |
| Spaces |
Bathroom Toilet Hall Living room (Southeast) Bedroom (Northwest) Kitchen (Northwest) Bedroom (Northwest) Bedroom (Southeast) Glazed balcony (Southeast) |
| Views | Yard, Backyard, Front yard, Neighbourhood, Forest, Nature |
| Storages | Cabinet, Wardrobe, Closet/closets, Basement storage base |
| Telecommunications | Cable TV, Internet, Cable internet |
| Floor surfaces | Parquet, Laminate, Linoleum, Cork |
| Wall surfaces | Wall paper, Paint |
| Bathroom surfaces | Tile |
| Kitchen equipments | Gas stove, Refrigerator, Cabinetry, Kitchen hood, Dishwasher |
| Bathroom equipments | Shower, Washing machine connection, Cabinet, Sink, Shower wall, Toilet seat, Mirror, Mirrored cabinet |
| Inspections | Condition assessment (Apr 28, 2023) |
| Asbestos survey | The building was built before 1994 and an asbestos survey has not been performed. |
| Shares | 2374-2563 |
| Description | 4h, k, kph/WC, Separate toilet, entrance hall, glazed balcony |
Building and property details
| Construction year | 1971 |
|---|---|
| Inauguration | 1971 |
| Floors | 7 |
| Lift | No |
| Roof type | Flat roof |
| Ventilation | Mechanical extract ventilation |
| Energy certificate class | D, 2018 |
| Heating | District heating |
| Building materials | Concrete |
| Roof materials | Bitumen-felt |
| Renovations |
Renovation plan 2025 (Done) Other 2025 (Done) Facade 2025 (In progress) Stairway 2023 (Done) Yard 2022 (Done) Heating 2021 (Done) Ventilation 2021 (Done) Electricity 2021 (Done) Water pipes 2021 (Done) Roof 2020 (Done) Stairway 2019 (Done) Sewers 2019 (Done) Pipelines 2018 (Done) Locks 2016 (Done) Parking 2016 (Done) Windows 2007 (Done) Elevator 2003 (Done) Heating 2002 (Done) Basement 2001 (Done) Roof 1998 (Done) |
| Common areas | Equipment storage, Storage, Sauna, Bicycle storage, Cold cellar, Laundry room |
| Manager | Myyrmäen Huolto Oy |
| Manager's contact info | Taina Enberg, p. 09 5306140 |
| Maintenance | Huoltoyhtiö |
| Lot area | 14539.9 sq ft |
| Number of parking spaces | 28 |
| Number of buildings | 1 |
| Terrain | Gentle slope |
| Road | Yes |
| Land ownership | Own |
| Planning situation | Detailed plan |
| Municipality engineering | Water, Sewer, Electricity, Gas, District heating |
Energy certificate class

Housing cooperative details
| Housing cooperative name | Asunto Oy Tiirismaantie 4 |
|---|---|
| Number of shares | 5,593 |
| Number of dwellings | 42 |
| Area of dwellings | 28217.6 sq ft |
| Rental income in year | 6,297 |
| Right of redemption | No |
Services
| Grocery store | 0 mi |
|---|---|
| Grocery store | 0.1 mi |
| Restaurant | 0 mi |
| Health club | 0 mi |
| Shopping center | 0.6 mi |
| Kindergarten | 0.4 mi |
| Playground | 0.1 mi |
| School | 0.2 mi |
| University | 0.9 mi |
| Shopping center | 0 mi |
| Sports field | 0.2 mi |
| Beach | 1.1 mi |
| Others | 1 mi |
Public transportation access
| Bus | 0 mi |
|---|---|
| Tram | 0.2 mi |
Monthly fees
| Maintenance | 418 € / month (489.57 $) |
|---|---|
| Charge for financial costs | 342 € / month (400.56 $) |
Purchase costs
| Transfer tax | 1.5 % |
|---|---|
| Registration fees | €89 ($104) |
This is how the buying of your property starts
- Fill out the short form and we will arrange a meeting
- Our representative will contact you without delay and arrage a meeting.
Would you like to know more about this property?
Thank you for your contact request. We'll contact you promptly!










