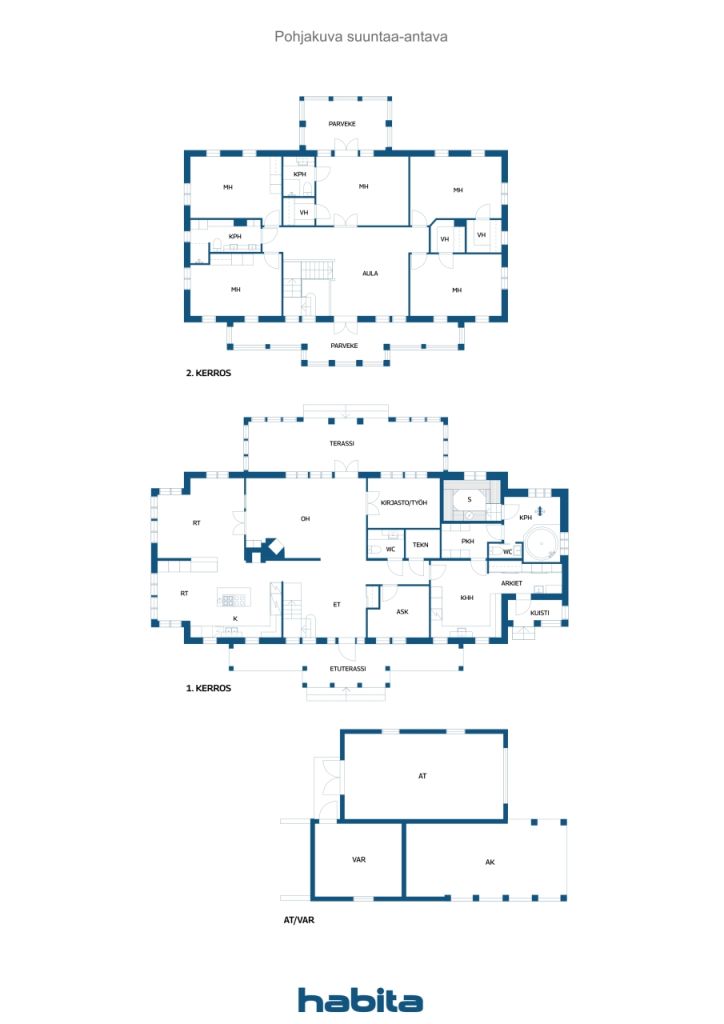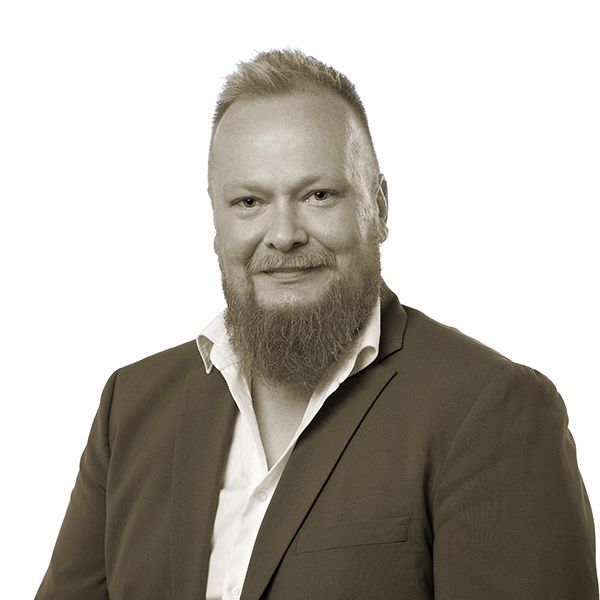Single-family house, Hirvitie 4
21250 Masku
Welcome to the home of dreams, where luxury reaches a new level! The modern two storey manor-style spur house is built on a south-facing slope and its fine, paved courtyard area opens immediately to the front of the house upon arrival, The terrace area features a swimming pool with an efficient and economical water heating system. In the pool you will find a cleaning robot, a massage fountain and a counterflow device that allows you to practice long-distance swimming. In the yard there is a playground for the little ones in the family and a garage/canopy combination with storage space. The upper floor of the house has five spacious bedrooms in addition to a large upper lobby. The three rooms have their own walk-in closets, which are equipped with storage systems. The master bedroom has a private balcony, as well as a bathroom. In the living room, you can enjoy the warmth and atmosphere of the storage fireplace, which continues through the dining room to the kitchen. From the living room there is access to a large covered terrace. Kitchen furniture and machinery are of the highest quality. Wood cabinets and Gaggenau luxury appliances deliver performance and quality. The kitchen has the possibility to make use of a baking oven, so that the heat is stored in the same stone mass as the stove, making the most of energy efficiency. Heating is responsible for the modern inverter geothermal heat pump. The house has a Class A energy efficiency certificate, which indicates a sustainable and environmentally friendly design and implementation. High-quality materials and machinery have been used in the interior, such as magnolia panels in the sauna compartment and the Sonos sound system that covers the whole house. There is also a large indoor hot tub in the sauna area. The house...

Selling price
€798,000 ($937,275)
Rooms
10
Bedrooms
5
Bathrooms
3
Living area
3401.4 sq ftBasic details
| Listing number | 668747 |
|---|---|
| Selling price | €798,000 ($937,275) |
| Rooms | 10 |
| Bedrooms | 5 |
| Bathrooms | 3 |
| Toilets | 4 |
| Bathrooms with toilet | 3 |
| Living area | 3401.4 sq ft |
| Total area | 3616.7 sq ft |
| Area of other spaces | 215.3 sq ft |
| Measurements verified | No |
| Measurements based on | Building plan |
| Floor | 1 |
| Residential floors | 2 |
| Condition | Good |
| Vacancy from | According to contract |
| Parking | Courtyard parking, Parking space with power outlet, Carport, Garage |
| Features | Security system, Fireplace |
| Spaces |
Bedroom Bedroom Bedroom Bedroom Bedroom Kitchen Living room Den Hall Toilet Toilet Toilet Toilet Bathroom Bathroom Bathroom Balcony Balcony Terrace Sauna Swimming pool Walk-in closet Walk-in closet Walk-in closet Utility room Outdoor storage Hobby room Hobby room Garage |
| Views | Yard, Backyard, Front yard, Private courtyard, Forest, Nature, Swimming pool |
| Storages | Cabinet, Walk-in closet, Outdoor storage |
| Telecommunications | TV, Optical fibre internet |
| Floor surfaces | Parquet |
| Wall surfaces | Wall paper, Paint |
| Kitchen equipments | Oven, Induction stove, Refrigerator, Freezer refrigerator, Freezer, Cabinetry, Kitchen hood, Dishwasher, Separate oven, Microwave, Cold cupboard |
| Bathroom equipments | Washing machine connection, Radiant underfloor heating, Space for washing machine, Cabinet, Sink, Toilet seat |
| Utility room equipments | Washing machine connection, Sink |
| Description | 10h, 3*vh, 3*kph, s, 4*wc, at, ak, v |
| Additional information | At the same time, an adjacent property is sold: ID 481-408-1-42 |
Building and property details
| Construction year | 2023 |
|---|---|
| Inauguration | 2011 |
| Floors | 2 |
| Lift | No |
| Roof type | Gable roof |
| Ventilation | Mechanical extract ventilation |
| Energy certificate class | A, 2018 |
| Heating | Geothermal heating, Furnace or fireplace heating, Radiant underfloor heating |
| Building materials | Wood |
| Roof materials | Sheet metal |
| Facade materials | Timber cladding |
| Property reference number | 481-408-1-60 / 481-408-1-42 |
| Property tax per year |
1,189.52 €
1,397.13 $ |
| Lot area | 46823 sq ft |
| Number of parking spaces | 4 |
| Number of buildings | 2 |
| Terrain | Flat |
| Road | Yes |
| Land ownership | Own |
| Planning situation | Detailed plan |
| Municipality engineering | Water, Sewer, Electricity |
Energy certificate class

Services
| Grocery store | 1.5 mi |
|---|---|
| School | 1.9 mi |
| Kindergarten | 1.9 mi |
| Playground | 0.9 mi |
| Gym | 3.2 mi |
| Playground | 0.9 mi |
| Health center | 2.5 mi |
| Shopping center | 8.7 mi |
Public transportation access
| Bus | 0.2 mi |
|---|
Monthly fees
| Electricity | 300 € / month (352.36 $) (estimate) |
|---|---|
| Water | 40 € / month (46.98 $) (estimate) |
| Garbage | 25 € / month (29.36 $) (estimate) |
Purchase costs
| Transfer tax | 3 % |
|---|---|
| Contracts | €25 ($29) (Estimate) |
| Transfer tax | €138 ($162) (Estimate) |
| Registration fees | €172 ($202) (Estimate) |
This is how the buying of your property starts
- Fill out the short form and we will arrange a meeting
- Our representative will contact you without delay and arrage a meeting.
Would you like to know more about this property?
Thank you for your contact request. We'll contact you promptly!










