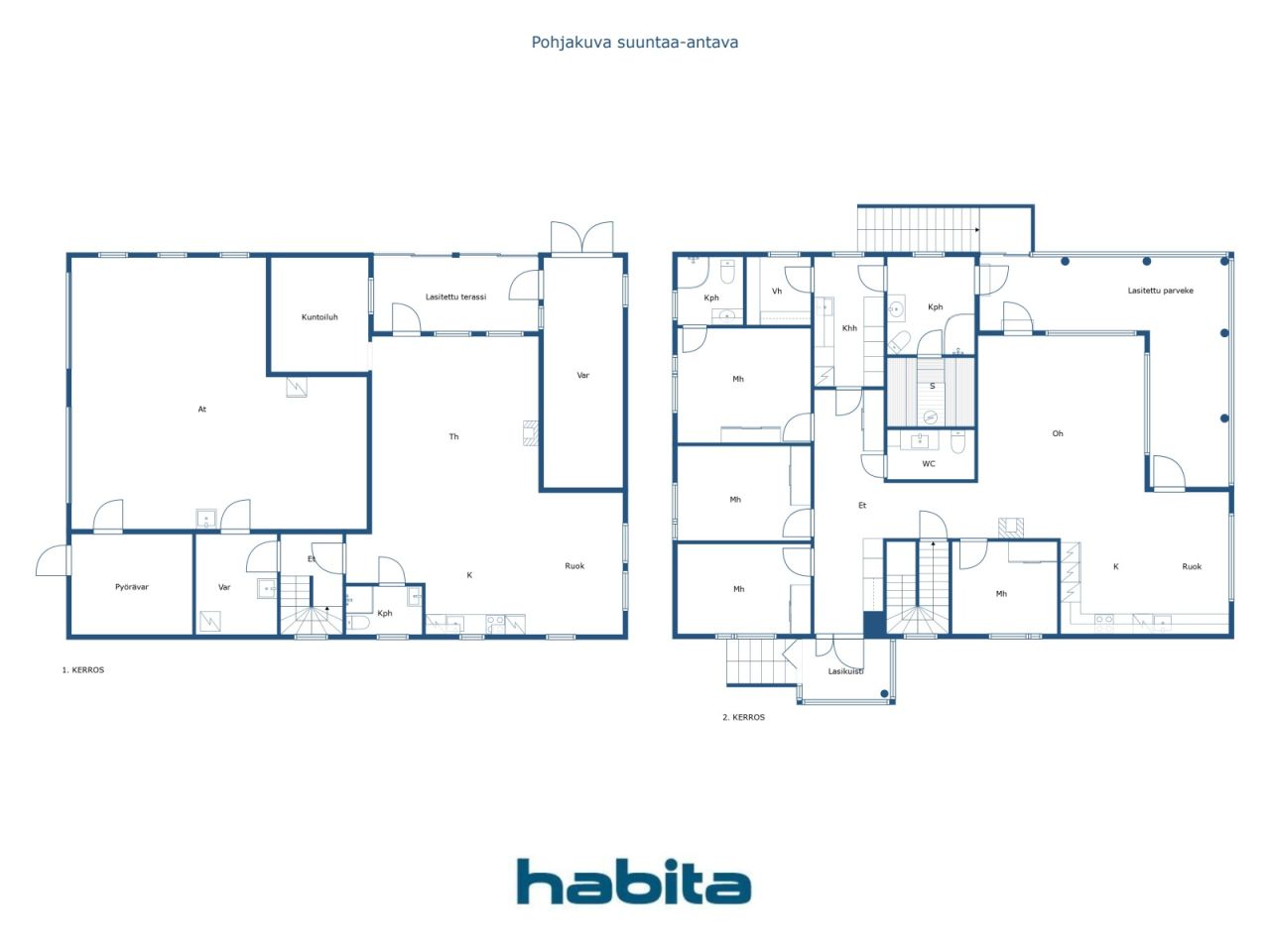Single-family house, Postikuja 12
08700 Lohja, Virkkala
Stunning stone house for two generations or entrepreneurs — space, quality and everyday luxury!
Welcome to discover this exceptionally versatile and high quality stone house designed to meet the needs of a large family, entrepreneur or two generations. This home combines functional layout, elegant details and excellent storage and living areas.
Geothermal heat and solar panels guarantee low housing costs and the energy class is class A in this home.
The location is the best: all services, school, shops, kindergarten and sports facilities within walking distance.
The outdoor areas pamper the residents: a magnificent garden plot and a barbecue house with a fireplace and a wood stove - here it is nice to enjoy the dark autumn evenings even with friends.
Upstairs is a bright and spacious family apartment with four bedrooms in which the larger one has a private bathroom. In addition to the wardrobes, there is a walk-in closet.
In the utility room, the family's laundry service is done well. From the sauna you can cool off on the spacious 28 m2 glazed balcony or relax in the hot tub. The kitchen has plenty of storage and counter space and access to the glazed terrace.
In the living room you can enjoy the warp of the fireplace on autumn evenings.
Downstairs there is a space that is perfect for example as a work space for an entrepreneur.
The garage can accommodate up to three cars and the large storage room offers plenty of storage space for things like hobby equipment or seasonal items.
This home offers more — book your own introduction and be enchanted!
For more information: marita.jaatinen@habita.com or you can also reach us by phone 050 4200 755

Selling price
€549,000 ($637,850)
Rooms
5
Bedrooms
4
Bathrooms
3
Living area
1711.5 sq ftBasic details
| Listing number | 668694 |
|---|---|
| Selling price | €549,000 ($637,850) |
| Rooms | 5 |
| Bedrooms | 4 |
| Bathrooms | 3 |
| Toilets | 1 |
| Bathrooms with toilet | 3 |
| Living area | 1711.5 sq ft |
| Total area | 3875 sq ft |
| Area of other spaces | 2163.5 sq ft |
| Measurements verified | No |
| Measurements based on | Building plan |
| Floor | 1 |
| Residential floors | 2 |
| Condition | Good |
| Vacancy from | 2-3months from stores |
| Parking | Courtyard parking, Garage |
| Features | Security system, Air source heat pump, Heat recovery, Fireplace |
| Spaces |
Bedroom Open kitchen Living room Bathroom Toilet Den Sauna Walk-in closet Utility room Outdoor storage Barbecue shelter Garage Glazed terrace Glazed balcony |
| Views | Yard, Backyard, Front yard, Private courtyard, Garden, Neighbourhood, Street |
| Storages | Cabinet, Walk-in closet, Outdoor storage |
| Telecommunications | Optical fibre internet, Antenna |
| Floor surfaces | Tile, Vinyl flooring |
| Wall surfaces | Paint |
| Bathroom surfaces | Tile |
| Kitchen equipments | Induction stove, Refrigerator, Freezer, Cabinetry, Kitchen hood, Dishwasher, Separate oven, Microwave |
| Bathroom equipments | Shower, Underfloor heating, Bidet shower, Cabinet, Sink, Shower wall, Toilet seat, Mirrored cabinet, Shower stall |
| Utility room equipments | Washing machine connection, Sink |
| Inspections | Condition assessment (Feb 4, 2021) |
| Description | 4 bedroom home+garage glazed balcony and terrace+barbecue house |
Building and property details
| Construction year | 2019 |
|---|---|
| Inauguration | 2019 |
| Floors | 2 |
| Lift | No |
| Roof type | Hip roof |
| Ventilation | Mechanical ventilation |
| Energy certificate class | A, 2018 |
| Heating | Geothermal heating, Furnace or fireplace heating |
| Building materials | Siporex, Rock |
| Roof materials | Concrete tile |
| Facade materials | Plaster |
| Renovations |
Other 2024 (Done) Ventilation 2022 (Done) Other 2021 (Done) |
| Lot area | 15338.6 sq ft |
| Number of parking spaces | 5 |
| Number of buildings | 2 |
| Terrain | Gentle slope |
| Road | Yes |
| Land ownership | Own |
| Planning situation | Detailed plan |
| Municipality engineering | Water, Sewer, Electricity |
Energy certificate class

Services
| Sports field | 0.2 mi |
|---|---|
| Grocery store | 0.1 mi |
| Kindergarten | 0.1 mi |
| Park | 0.2 mi |
| School | 0.7 mi |
Monthly fees
| Electricity | 150 € / month (174.28 $) (estimate) |
|---|---|
| Water | 60 € / month (69.71 $) (estimate) |
| Property tax | 915.08 € / year (1,063.18 $) |
Purchase costs
| Transfer tax | 3 % |
|---|---|
| Other costs | €172 ($200) (Estimate) |
| Other costs | €150 ($174) (Estimate) |
This is how the buying of your property starts
- Fill out the short form and we will arrange a meeting
- Our representative will contact you without delay and arrage a meeting.
Would you like to know more about this property?
Thank you for your contact request. We'll contact you promptly!








