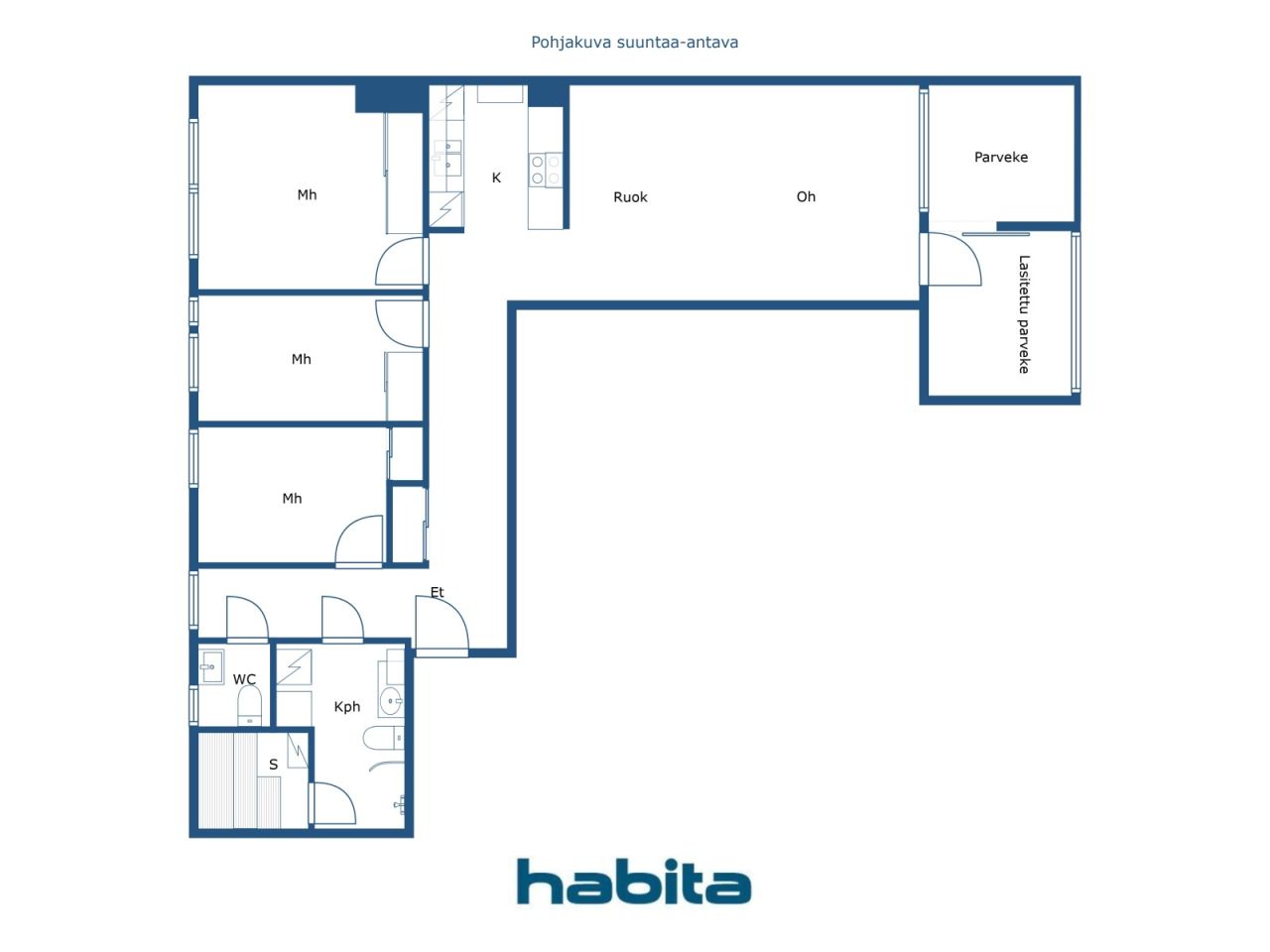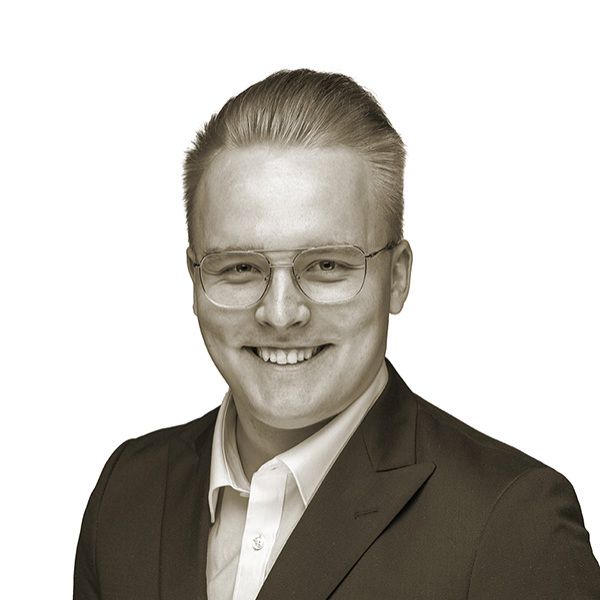Condominium, Oranssikuja 5
00430 Helsinki, Kaarela
Beautiful and spacious family apartment in Kaarela, Helsinki
Welcome to visit this bright and modern 84.5 m² home located in a quiet and comfortable area in the heart of Helsinki's Kaarela. The apartment offers a functional layout: three bedrooms, a spacious living room, a separate kitchen and a bathroom. Modern appliances in the home — ceramic hob, separate oven and dishwasher — make everyday life smooth.
The housing company provides its residents with a variety of amenities, including a sauna, a drying room and a bicycle storage room. A parking garage space will also be sold as separate shares.
The location is excellent: Vennynparken Playground is just 400 metres away and Tavola Restaurant is 500 metres away. The nearest train station and bus stops are within walking distance, ensuring smooth connections to the city centre and the rest of the metropolitan area.
This home is perfect for a family or anyone who appreciates spaciousness, good access and quality living solutions.

Unencumbered selling price
€289,000 ($336,865)
Rooms
4
Bedrooms
3
Bathrooms
1
Living area
909.6 sq ftBasic details
| Listing number | 668412 |
|---|---|
| Unencumbered selling price | €289,000 ($336,865) |
| Selling price | €288,158 ($335,884) |
| Share of liabilities | €842 ($981) |
| Share of liabilities can be paid off | Yes |
| Rooms | 4 |
| Bedrooms | 3 |
| Bathrooms | 1 |
| Toilets | 1 |
| Bathrooms with toilet | 1 |
| Living area | 909.6 sq ft |
| Measurements verified | No |
| Measurements based on | Articles of association |
| Floor | 5 |
| Residential floors | 1 |
| Condition | Good |
| Vacancy from |
According to contract
/2 months from trade |
| Parking | Parking space with power outlet, Parking garage |
| Is located on highest floor | Yes |
| Spaces |
Hall
Living room Open kitchen Bedroom Bedroom Bedroom Bathroom Toilet Sauna Glazed terrace |
| Views | Inner courtyard, Park |
| Storages | Cabinet, Closet/closets, Basement storage base |
| Telecommunications | Cable TV, Cable internet |
| Floor surfaces | Parquet |
| Wall surfaces | Paint |
| Bathroom surfaces | Tile |
| Kitchen equipments | Ceramic stove, Refrigerator, Freezer, Cabinetry, Kitchen hood, Dishwasher, Separate oven, Microwave |
| Bathroom equipments | Shower, Washing machine connection, Underfloor heating, Space for washing machine, Bidet shower, Cabinet, Sink, Shower wall, Toilet seat, Mirror |
| Shares | 6218-6688 |
| Description | 4h, k, kph, toilet, s, semi-glazed balcony |
| Additional information | Separately available garage space with electric car charging post number 7, share numbers 15379-15440, debt-free price 23000€, maintenance fee 46€/month. |
Building and property details
| Construction year | 2017 |
|---|---|
| Inauguration | 2017 |
| Floors | 5 |
| Lift | Yes |
| Roof type | Gable roof |
| Ventilation | Mechanical ventilation |
| Energy certificate class | No energy certificate required by law |
| Heating | District heating, Central water heating |
| Building materials | Concrete |
| Roof materials | Sheet metal |
| Facade materials | Concrete |
| Renovations |
Renovation plan 2025 (Done) Other 2024 (Done) Parking 2022 (Done) |
| Common areas | Equipment storage, Storage, Sauna, Air-raid shelter, Drying room, Bicycle storage, Club room, Garbage shed, Parking hall, Laundry room |
| Manager | Kiinteistö-Tahkola Helsinki Oy |
| Manager's contact info | Kimmo Huhdanpää, kimmo.huhdanpaa@kiinteistotahkola.fi, 0207480069 |
| Maintenance | Huoltoyhtiö |
| Lot area | 23325.4 sq ft |
| Number of parking spaces | 24 |
| Number of buildings | 1 |
| Terrain | Flat |
| Road | Yes |
| Land ownership | Rental |
| Land owner | Terre Finland HoldCo Oy |
| Rent per year | 104,730 € (122,075.7 $) |
| Rental contract ends | Jan 8, 2116 |
| Planning situation | Detailed plan |
| Municipality engineering | Water, Sewer, Electricity, District heating |
Housing cooperative details
| Housing cooperative name | Asunto Oy Helsingin Marie |
|---|---|
| Year of foundation | 2016 |
| Number of shares | 15,000 |
| Number of dwellings | 41 |
| Area of dwellings | 27308 sq ft |
| Rental income in year | 3,440 |
| Right of redemption | No |
Services
| Shopping center | 1.1 mi |
|---|---|
| Grocery store | 1 mi |
| School | 0.2 mi |
| Kindergarten | 0.2 mi |
| Playground | 0.1 mi |
| Health center | 1.9 mi |
| Restaurant | 0.3 mi |
| Park | 0.2 mi |
| Golf | 1.9 mi |
| Beach | 0.4 mi |
Public transportation access
| Train | 1.1 mi |
|---|---|
| Bus | 0.2 mi |
Monthly fees
| Maintenance | 388.7 € / month (453.08 $) |
|---|---|
| Telecommunications | 3 € / month (3.5 $) |
| Charge for financial costs | 34.31 € / month (39.99 $) |
| Other | 304.2 € / month (354.58 $) |
| Water | 21 € / month (24.48 $) |
Purchase costs
| Transfer tax | 1.5 % |
|---|---|
| Registration fees | €92 ($107) |
This is how the buying of your property starts
- Fill out the short form and we will arrange a meeting
- Our representative will contact you without delay and arrage a meeting.
Would you like to know more about this property?
Thank you for your contact request. We'll contact you promptly!








