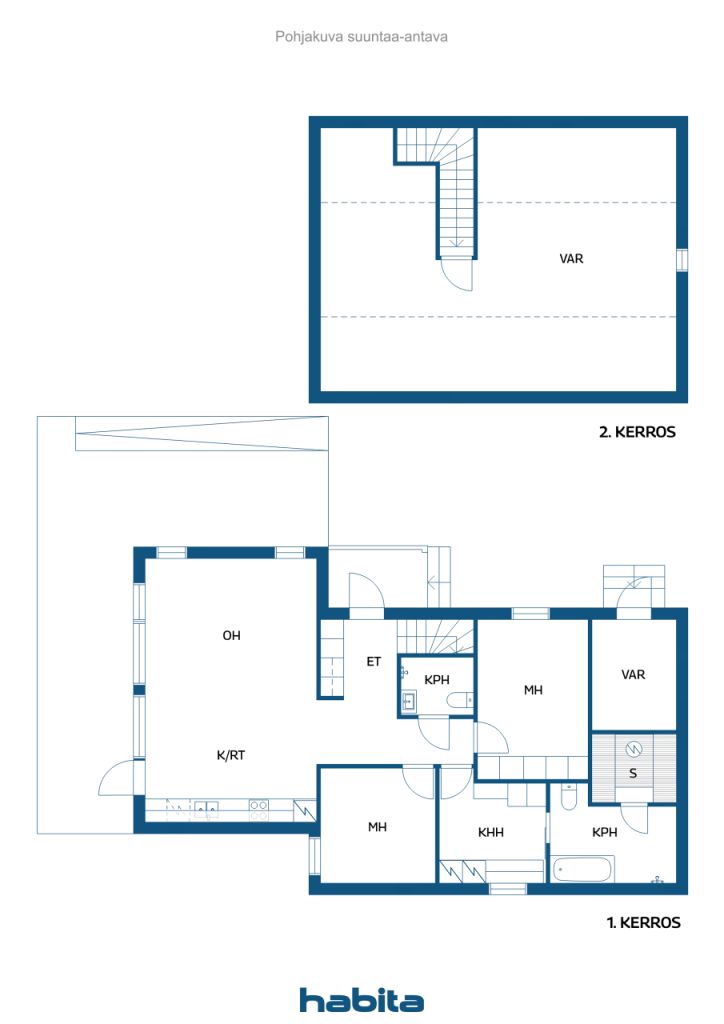Single-family house, Lautamiehenpolku 7 A
00690 Helsinki, Torpparinmäki
2020 built on your own plot of high quality detached house! Bright and well-designed floor plan. Spacious living room with high space and large windows to a sheltered terrace of about 70 m2, in addition to a glazed terrace on the west end of the house. For the floors of terraces used Siberian spruce. Open terrace fenced. The entrance is asphalted, and the house is circled by petrifications. The open kitchen has high-quality and integrated appliances including an integrated coffee machine, stone countertops, and a wine cabinet. Floors of uniform vinyl cork without thresholds. Spa department with double jacuzzi, two high-quality “oras” showers. Opposite boards and a glass wall in the sauna. In the utility room, reservations for washing and drying machines. Upstairs multifunction/hobby room with one window and skylight, with a floor area of about 40 m2 (also includes spaces less than 1600 cm). Heating is provided by water-circulating underfloor heating with worry-free district heating (radiators with thermostats in the hobby room upstairs), as well as an air heat pump for cooling. The house has a keyless Yale interlock and a burglar alarm system.
Anne Lindqvist




Selling price
€599,000 (USh 2,469,718,812)
Rooms
4
Bedrooms
2
Bathrooms
1
Living area
139 m²Basic details
| Listing number | 667398 |
|---|---|
| Selling price | €599,000 (USh 2,469,718,812) |
| Rooms | 4 |
| Bedrooms | 2 |
| Bathrooms | 1 |
| Toilets | 2 |
| Bathrooms with toilet | 1 |
| Living area | 139 m² |
| Measurements verified | No |
| Measurements based on | Building plan |
| Floor | 2 |
| Residential floors | 2 |
| Condition | Good |
| Vacancy from | According to the contract |
| Parking | Parking space, Courtyard parking |
| Features | Air source heat pump |
| Spaces |
Living room (Southwest) Kitchen (Southwest) Bedroom (Southwest) Sauna Utility room Glazed terrace (Northwest) Terrace (Southwest) |
| Views | Backyard, Front yard, Neighbourhood |
| Storages | Closet/closets, Outdoor storage |
| Telecommunications | Optical fibre internet |
| Floor surfaces | Vinyl flooring |
| Wall surfaces | Paint |
| Bathroom surfaces | Tile |
| Kitchen equipments | Induction stove, Freezer refrigerator, Cabinetry, Kitchen hood, Dishwasher, Separate oven, Microwave |
| Bathroom equipments | Shower, Bathtub |
| Utility room equipments | Washing machine connection |
Building and property details
| Construction year | 2020 |
|---|---|
| Inauguration | 2020 |
| Floors | 2 |
| Lift | No |
| Roof type | Gable roof |
| Ventilation | Mechanical ventilation |
| Foundation | Piling and concrete |
| Energy certificate class | B, 2018 |
| Heating | District heating, Radiant underfloor heating |
| Building materials | Wood |
| Roof materials | Concrete tile |
| Facade materials | Wood |
| Common areas | Garbage shed |
| Property reference number | 91-35-178-41 |
| Encumbrances | 595,000 € (2,453,226,532.79 USh) |
| Maintenance | Omatoiminen |
| Lot area | 350 m² |
| Number of parking spaces | 2 |
| Number of buildings | 1 |
| Terrain | Flat |
| Road | Yes |
| Land ownership | Own |
| Planning situation | Detailed plan |
| Municipality engineering | Water, Sewer, Electricity, District heating |
Energy certificate class

Services
| Grocery store |
0.9 km, Supermarket Torpparinmäki, grocery |
|---|---|
| School |
1 km, Torpparinmäen school |
| Park |
0.4 km, Laamanni park |
| Golf | 1.9 km |
Public transportation access
| Bus | 0.3 km |
|---|
Monthly fees
| Property tax | 640 € / year (2,638,764.67 USh) |
|---|---|
| Electricity | 140 € / month (577,229.77 USh) |
| Garbage | 20 € / month (82,461.4 USh) |
| Heating | 170 € / month (700,921.87 USh) |
Purchase costs
| Transfer tax | 3 % |
|---|---|
| Registration fees | €16 (USh 65,969) |
This is how the buying of your property starts
- Fill out the short form and we will arrange a meeting
- Our representative will contact you without delay and arrage a meeting.
Would you like to know more about this property?
Thank you for your contact request. We'll contact you promptly!






