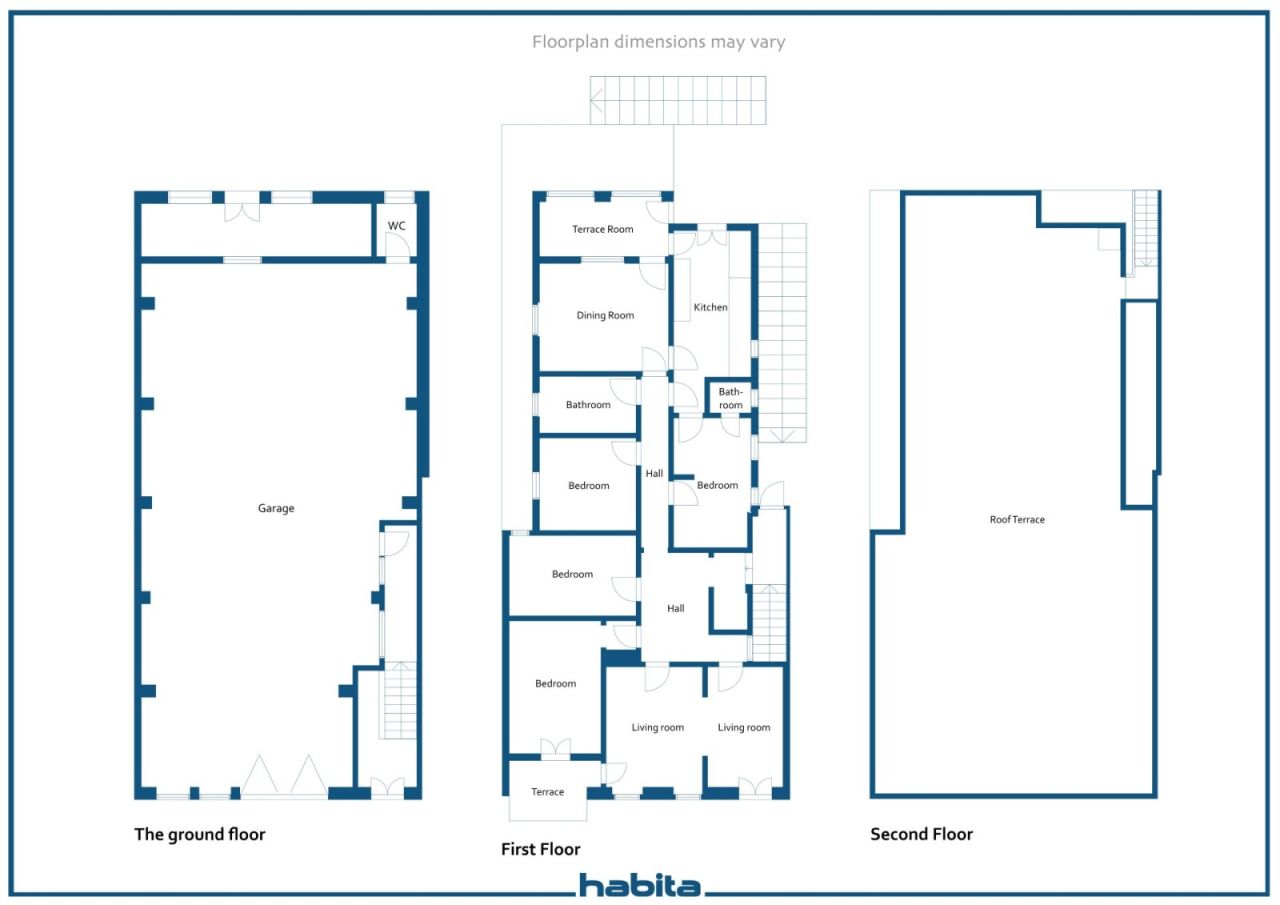Aile evi, Rua Dom Carlos 14 e 14A, Largo da feira
8500-603 Portimão
In the heart of the city of Portimão, this beautiful house is completely renovated, preserving the architectural elements that reflects character and its original elegance. This is a rare, spacious property, where history is combined with modern comfort. Distributed in 4 bedrooms, 2+1 bathrooms this residence also has a cozy living room and a modern, fully equipped kitchen, ideal for receiving in style. Outside, a pleasant terrace invites outdoor leisure, while the detailed, private lush back garden with matured trees offers a green heaven with complete peace in the heart of the city where decorative garden features made by hand from seashells. One of the great assets of this property is the independent access that leads to an additional space and second entrance. The property also includes a versatile garage with automatic door for minimum 6 large cars / warehouse with office/ storage with service WC. Garage area has all potential to be converted into a business area or other facility tailored to your needs instead of garage. Ideal for family residence, tourist project or even as an investment with multiple possibilities, this house combines charm, location and potential in one place. Its located near historical Camara municipal square, next to large supermarket where you can find all conveniences, by all cafes, best local restaurants and and just 2 min. walk to Ribeirinha riverside with all touristic of attractions during the year and long walkways for daily activities. Investment opportunity for family or business. Property has AL rental licence. Book your visit today !

Satış bedeli
€850.000 (₺42.872.603)
Odalar
7
Yatak odaları
4
Banyo odaları
2
Yaşam alanı
296 m²Temel ayrıntılar
| Liste numarası | 669461 |
|---|---|
| Satış bedeli | €850.000 (₺42.872.603) |
| Odalar | 7 |
| Yatak odaları | 4 |
| Banyo odaları | 2 |
| Tuvaletler | 3 |
| Tuvaletli banyo odaları | 3 |
| Yaşam alanı | 296 m² |
| Toplam alan | 765 m² |
| Diğer alanların büyüklüğü | 412 m² |
| Yaşam alanlarının tanımı | R / C Garage, room, wc and office / strogage space and access to the garden. 1. Floor Straircase leading to the first floor, where entrance, double living room terrace, 4 bedrooms, dining area and kitchen, 2 bathrooms and access to the garden. |
| Alan açıklaması | Area total 765m2 ( including large garden ) Area coberta 296m2. |
| Ölçümler doğrulandı | hayır |
| Ölcümlerin dayalı nedeni | ana sözleşme |
| zemin | 1 |
| Konut katları | 2 |
| koşul | Good |
| Otopark | Parking space, Courtyard parking, Parking garage |
| Özellikler | Air-conditioning, Air source heat pump, Boiler |
| Manzaralar | Yard, Backyard, Inner courtyard, Private courtyard, Street, City, Nature |
| Telekomünikasyon | TV, Cable TV, Optical fibre internet |
Bina ve mülk bilgileri
| Yapım yılı | 1955 |
|---|---|
| Açılış Günü | 1955 |
| Kat | 2 |
| Asansör | hayır |
| Çatı tipi | Düz çatı |
| Havalandırma | doğal havalandırma |
| Enerji belgesi sınıfı | F |
| Isıtma | Air-source heat pump |
| ortak kullanım alanları | Equipment storage, Storage, Technical room, Bicycle storage, Lobby, Garage, Roof terrace, Laundry room |
| Arsa alanı | 765 m² |
| Otopark sayisi | 6 |
| binaların sayısı | 1 |
| Arazi | Düz |
| yol | evet |
| Arazi mülkiyeti | Kendine ait |
| Planlama durumu | General plan |
| Belediye mühendisliği/projeler | Water, Sewer, Electricity |
Enerji belgesi sınıfı

Hizmetler
| Shopping center | 0.3 km |
|---|---|
| Grocery store | |
| Kindergarten | 0.2 km |
| Marina | 0.2 km |
| Sports field | 0.2 km |
| Golf | 5 km |
| Restaurant | |
| Shopping center | |
| City center | |
| Swimming hall | 0.2 km |
Toplu taşıma erişimi
| Bus | 0.1 km |
|---|---|
| Airport | 72 km |
Aylık ücretler
| Property tax | 520 € / ay (26.227,95 ₺) (tahmin) |
|---|
Satın alma maliyetleri
Mülkünüzün satın alınması böyle başlar
- Kısa formu doldurun, bir görüşme ayarlayalım
- Temsilcimiz gecikmeden sizinle iletişime geçecek ve bir görüşme ayarlayacaktır.
Bu mülk hakkında daha fazla bilgi edinmek ister misiniz?
iletişim isteğiniz için teşekkür ederiz. Size yakında ulaşacağız!











