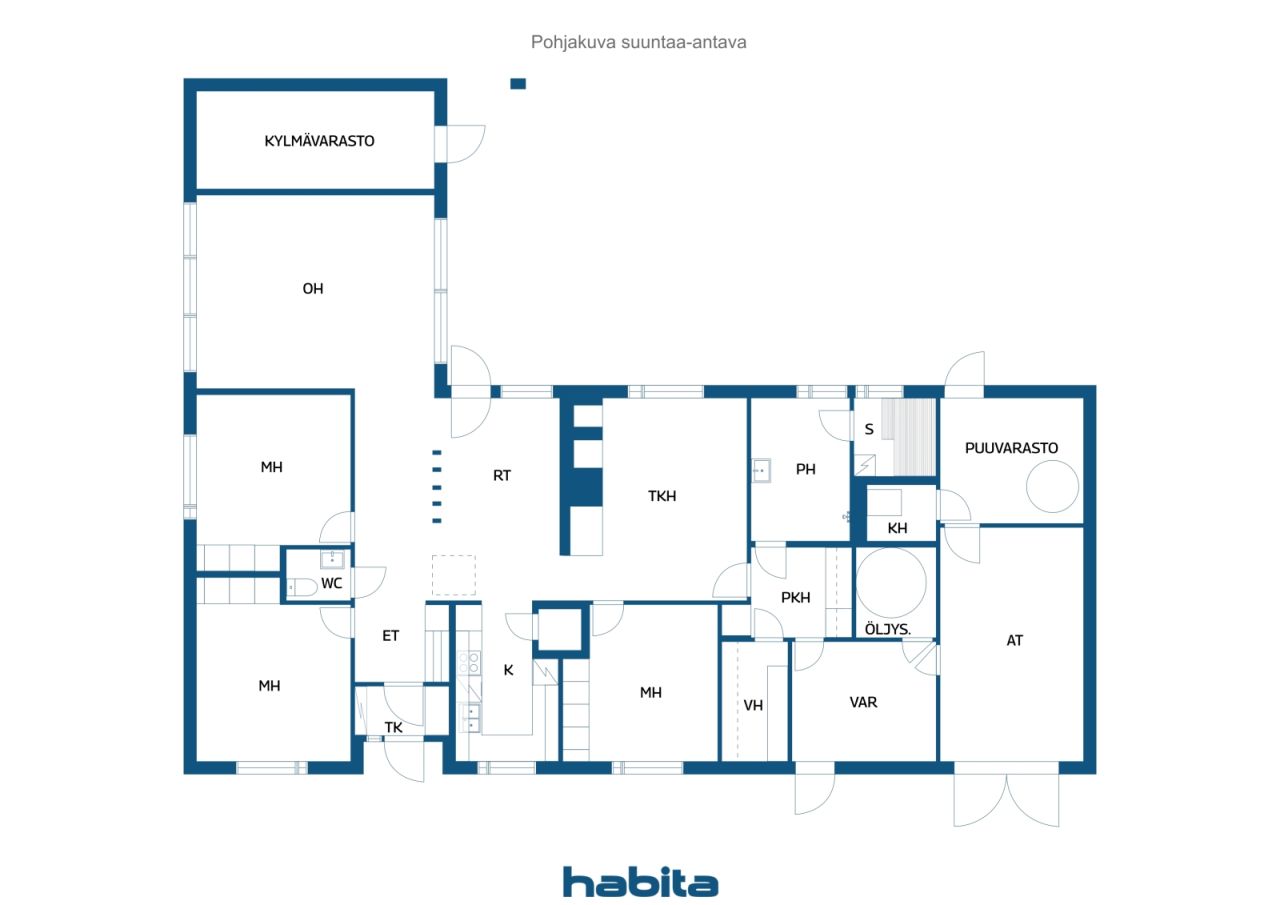منزل عائلي مستقل, Ajurinkuja 4
08700 Lohja, Virkkala
One-level detached house for sale in Lohjan Virkkala.
A good layout of an atmospheric detached house divides the living spaces in a practical way. The center of the apartment is an atmospheric fireplace room, where a storage fireplace warms the home during winter frosts. The beautiful and well-kept garden is conveniently accessed through the door of the dining area. The garden has plantings such as gooseberries, currants and apple trees.
The apartment is being sold by the original owners and the developers of the house. The house was built with piety in its time and it becomes clear when you enter the house. Clean room air, tidy walls and a very well maintained and finished ensemble are the top of mind.
The apartment has good access. By car you can drive to the centre of Lohja in less than 15 minutes and Espoo along Turuntie in a brisk half hour. Shops less than 10 minutes walk away and schools within a mile or so.
A quiet residential area and pleasant garden-like surroundings make the mind rest in the midst of busy everyday life. Please come and visit this fitness tested home! Contact and private screening requests: Espoon Habita Oy, Tero Vänna, 050 420 0063/tero.vasti@habita.com

سعر البيع
188.000 € (644.773 د.ت.)
غرف
4
غرف نوم
3
الحمامات
1
مساحة المعيشة
137 متر مربعالتفاصيل الأساسية
| رقم الإعلان | 668144 |
|---|---|
| سعر البيع | 188.000 € (644.773 د.ت.) |
| غرف | 4 |
| غرف نوم | 3 |
| الحمامات | 1 |
| مساحة المعيشة | 137 متر مربع |
| المساحة الكلية | 223 متر مربع |
| مساحة المباني الأخرى | 86 متر مربع |
| القياسات التحقق منها | لا |
| القياسات على أساس | مخطط البناء |
| الأرضية | 1 |
| أرضيات سكنية | 1 |
| حالة | مرض |
| شاغر من | Will be released no later than 3 months from the transaction /according to the contract |
| موقف سيارات | وقوف السيارات في الفناء, كراج |
| المعدات | موقد |
| المساحات |
غرفة
مطبخ صالون صالة مرحاض حمام سطيحة ساونا حمام بخاري خزانة سقيفة في الهواء الطلق غرفة الموقد |
| عدد المشاهدات | حديقة منزل, حديقة, الحي |
| المستودعات | خزانة, غرفة خلع الملابس, سقيفة في الهواء الطلق |
| الاتصالات | تلفزيون الكابل |
| الأسطح الأرضية | النيابة العامة, مشمع |
| أسطح الجدار | ورق الجدران |
| أسطح الحمام | بلاط |
| معدات المطبخ | مطبخ كهربائي, خزانة, شفاط المطبخ, غسالة أطباق |
| معدات الحمام | اتصال غسالة, أرضية مشعة كهربائية, مساحة غسالة, مقعد المرحاض |
| تفتيش | حالة الأماكن (03/07/2025) |
| Asbestos survey | تم بناء المبنى قبل عام 1994 ولم يتم إجراء دراسة . الأسبستوس |
| وصف | 4-5h, k, s, fireplace room, garage |
| معلومات إضافية | Final inspection of the house on 15 August 1986 |
تفاصيل البناء والممتلكات
| سنة البناء | 1982 |
|---|---|
| افتتاح | 1982 |
| طوابق | 1 |
| مصعد | لا |
| نوع السقف | سقف من أربعة جوانب |
| تهوية | التهوية الطبيعية |
| فئة شهادة الطاقة | ذ, 2018 |
| تدفئة | تركيب التدفئة المركزية للمياه, زيت التدفئة |
| مواد بناء | خشب, قالب طوب |
| مواد التسقيف | بلاط خرساني |
| مواد الواجهة | الكسوة الطوب |
| التجديدات |
آخر 2025 ( منجز) مياه المجاري 2020 ( منجز) كهرباء 2018 ( منجز) آخر 2017 ( منجز) أنابيب المياه 2014 ( منجز) نافذة 2009 ( منجز) تدفئة 2008 ( منجز) |
| الرقم المرجعي للعقار | 444-452-3-31 |
| ضريبة الممتلكات السنوية |
468,58 €
1.607,06 د.ت |
| مساحة الأرض | 1183 متر مربع |
| عدد أماكن وقوف السيارات | 4 |
| عدد المباني | 2 |
| أرض | شقة |
| طريق | نعم |
| الممتلكات العقارية | خاص |
| التخطيط الوضع | خطة مفصلة |
| هندسة البلدية | ماء, الصرف الصحي, كهرباء |
فئة شهادة الطاقة

الرسوم الشهرية
| ماء | 40 € / شهر (137,19 د.ت) ( تقدير) |
|---|---|
| تدفئة | 210 € / شهر (720,23 د.ت) ( تقدير) |
| النفايات المنزلية | 25 € / شهر (85,74 د.ت) ( تقدير) |
تكاليف الشراء
| ضريبة التحويل | 3 % |
|---|---|
| كاتب عدل | 150 € (514 د.ت.) ( تقدير) |
| نفقات أخرى | 172 € (590 د.ت.) |
هذه هي الطريقة التي يبدأ بها شراء الممتلكات الخاصة بك
- املأ الاستمارة القصير وسنرتب لقاء
- سيقوم مندوبنا بالاتصال بك دون تأخير وترتيب لقاء.
هل تريد معرفة المزيد عن هذا العقار؟
! شكرا لطلب الاتصال سوف نعود إليك بسرعة








