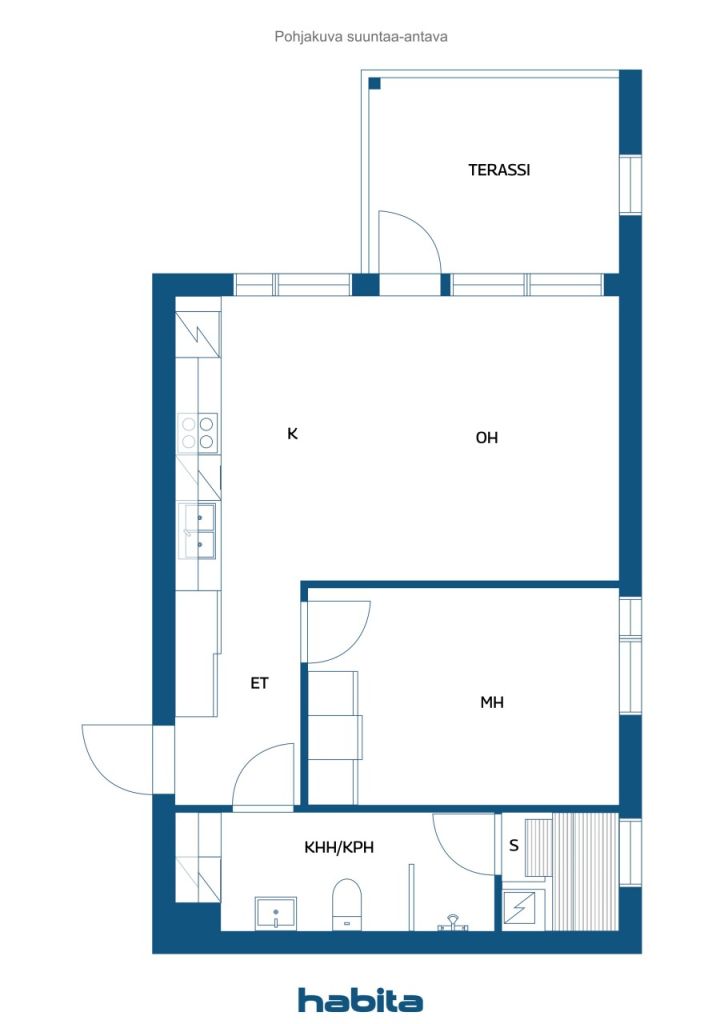Maison de ville, Kuminatie 45
01300 Vantaa, Viertola
Lovely twin apartment on the edge of the green Tikkurila Central Park — own yard and glazed terrace!
Built in 2015, this loft house downstairs home combines modern comfort, peace and an excellent location. The spacious and bright living room-kitchen combination forms the heart of the home, where it is easy to feel comfortable — large windows bring plenty of natural light and open views of the courtyard.
From the living room there is access to the sheltered glazed terrace and the walled western courtyard, which offers the perfect place to relax, spend summer days and even take care of a small garden. The bedroom and hallway have practical sliding door cabinets that keep the space spacious. More storage space can be found in a warm outdoor storage room.
The company heats with geothermal heat and the plot is its own — an energy-efficient and carefree choice for the coming years. The location is excellent: Tikkurila's diverse services, the train station and the wonderful outdoor trails of Central Park are all within walking distance.
This home is the perfect option for you who appreciate modern living, a private yard and a natural yet central location.
The company heats with geothermal heat and the plot is its own — an energy-efficient and carefree choice for the coming years. The location is excellent: Tikkurila's diverse services, the train station and the wonderful outdoor trails of Central Park are all within walking distance.
This home is the perfect option for you who appreciate modern living, a private yard and a natural yet central location.
Arrange your own private presentation on tel. +358 50 4200304.

Prix de vente sans contrainte
209 000 € (136 932 446 F CFA)
Pièces
2
Chambres
1
Salles de bain
1
Espace de vie
49 m²Détails de base
| Numéro d'annonce | 670661 |
|---|---|
| Prix de vente sans contrainte | 209 000 € (136 932 446 F CFA) |
| Prix de vente | 209 000 € (136 932 446 F CFA) |
| Pièces | 2 |
| Chambres | 1 |
| Salles de bain | 1 |
| Salles de bain avec WC | 1 |
| Espace de vie | 49 m² |
| Mesure de vérification de la surface | Non |
| Source de la surface | Statuts |
| Étage | 1 |
| Sols résidentiels | 1 |
| État | Bon |
| Disponible à partir de | Selon contrat |
| Parking | Espace de stationnement avec prise électrique |
| Surfaces |
Salon
Cuisine Chambre Sauna Salle de bain Hall Véranda (Ouest) Terrasse (Ouest) Remise extérieure |
| Vues | Cour, Quartier, Nature |
| Rangements | Armoire, Remise extérieure |
| Télécommunications | Télévision par câble |
| Surfaces de sol | Stratifié |
| Surfaces des murs | Papier peint, Peinture |
| Surfaces de salle de bain | Carrelage |
| Équipements de cuisine | Cuisinière vitro-céramique, Réfrigérateur-congélateur, Armoire, Hotte aspirante, Lave-vaisselle, Four séparé, Micro-ondes |
| Équipements de salle de bain | Douche, Branchement de machine à laver, Plancher rayonnant électrique, Espace pour machine à laver, Douche de bidet, Armoire, Évier, Paroi de douche, Siège de toilette, Armoire de toilette |
| Capital | 135-201 |
| Description | 2h, k, s, kph, las.ter, yard |
Détails du bâtiment et du bien
| Année de construction | 2015 |
|---|---|
| Inauguration | 2015 |
| Étages | 1 |
| Ascenseur | Non |
| Type de toit | Toit à pignon |
| Ventilation | Ventilation mécanique |
| Fondation | Palplanche et béton |
| Classe énergétique | C, 2013 |
| Chauffage | Chauffage géothermique, Plancher rayonnant électrique |
| Matériaux de construction | Bois, Béton |
| Matériaux de toiture | Carreau de béton |
| Matériaux de façade | Bois |
| Rénovations |
Plan de rénovation 2025 (Effectué) Autre 2025 (Effectué) Ventilation 2021 (Effectué) Cour 2020 (Effectué) Autre 2018 (Effectué) Toit 2017 (Effectué) Ventilation 2017 (Effectué) |
| Parties communes | Local poubelle, Range-vélos |
| Gestionnaire | Onni Isännöinti Oy |
| Coordonnées du gestionnaire | Kimmo Honkaniemi p. 09 6181 5700 |
| Maintenance | Omatoiminen, lumityöt Kiinteistöhuolto Olander |
| Surface du terrain | 1295 m² |
| Nombre de places de stationnement | 11 |
| Terrain | Plat |
| Route | Oui |
| Propriété foncière | Propriété |
| Situation de planification | Planning détaillé |
| Ingénierie de municipalité | Eau, Égoûts, Électricité |
Classe énergétique

Détails coopératifs du logement
| Nom de coopérative de logement | Asunto Oy Vantaan Kuminatie 45 |
|---|---|
| Nombre de partages | 540 |
| Logements | 8 |
| Superficie des logements | 401.5 m² |
| Droit de rachat | Non |
Services
| Épicerie | 0.2 km |
|---|---|
| Centre commercial | 1.2 km |
| Centre commercial | 3 km |
| École | 0.3 km |
| Maternelle | 650 km |
Accès au transport public
| Train | 1.5 km |
|---|---|
| Aéroport | 4 km |
| Bus | 0.2 km |
Frais mensuels
| Entretien | 281,75 € / mois (184 596,73 CFA) |
|---|---|
| Eau | 23 € / mois (15 069,12 CFA) / personne |
Frais d'achat
| Taxe de transfert | 1,5 % |
|---|---|
| Frais d'enregistrement | 92 € (60 276 F CFA) |
C'est ainsi que commence l'achat de votre propriété
- Remplissez le court formulaire et nous organiserons une rencontre
- Notre représentant vous contactera dans les plus brefs délais et organisera une rencontre.
Voulez-vous en savoir plus sur ce bien ?
Nous vous remercions de votre demande de contact. Nous vous contacterons rapidement !








