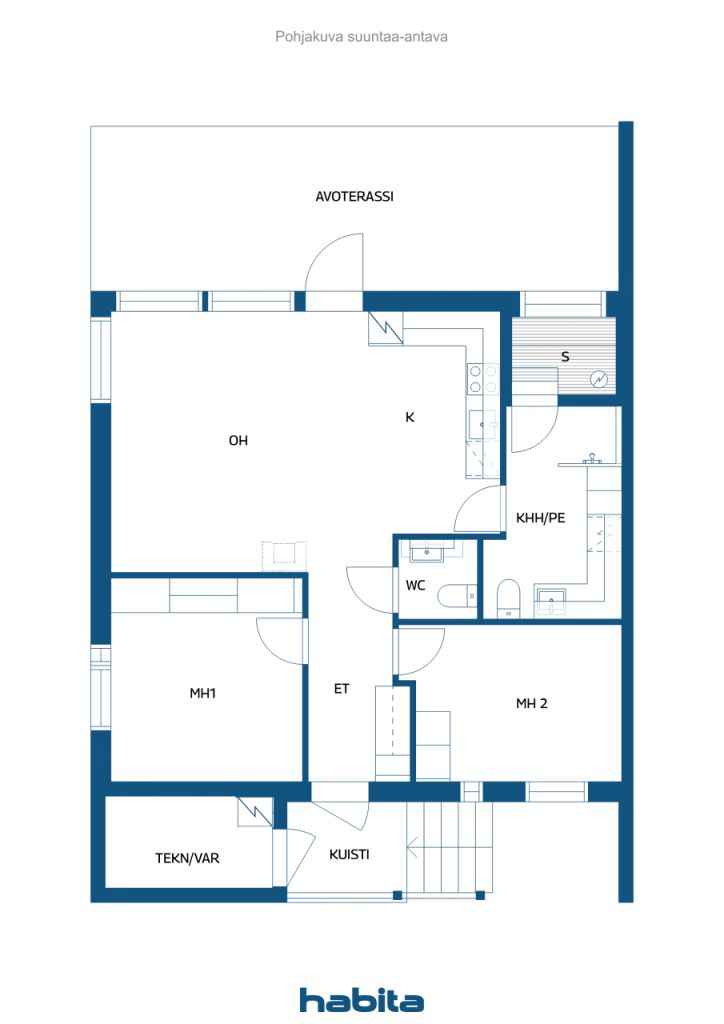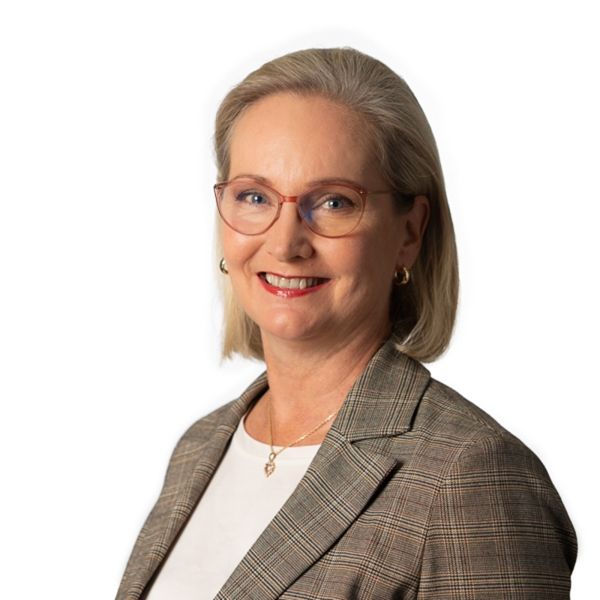Maison semi-mitoyenne, Lillukkakuja 4
01350 Vantaa, Hiekkaharju
Ready to move new semi-detached house in the idyllic Hiekkaharju small house area.
This new single-level semi-detached home is the perfect choice for you who appreciate space and light on one level.
The spacious kitchen-living room combination of the home provides a great setting for everyday life together. The L-shaped kitchen offers plenty of work and cupboard space and large windows in two directions of air filter the natural light inside. Views are to a sheltered terrace flanked by a beautiful stone wall. On the terrace you can enjoy the next summer with a barbecue with family or friends.
The apartment has two good-sized bedrooms, each with sliding door cabinets. The spacious sauna, bath and utility room make up the perfect ensemble, so everyday chores go effortlessly. A separate toilet adds comfort and practicality.
There is plenty of storage space. The spacious and warm technical room/storage room serves as an excellent additional space. As a form of heating, PILP with comfortable water-circulating underfloor heating.
Hiekkaharju Sports Park's excellent recreational facilities, Tikkurila's diverse services, nearby schools and kindergartens and good transport connections make everyday life easier. Management-sharing agreement and own land plot.
Don't miss out on this wonderful opportunity! Come and be amazed — your new home is waiting for you! Contact us to book your own private screen.

Prix de vente
348 000 € (228 002 350 F CFA)
Pièces
3
Chambres
2
Salles de bain
1
Espace de vie
75 m²Détails de base
| Numéro d'annonce | 669926 |
|---|---|
| Prix de vente | 348 000 € (228 002 350 F CFA) |
| Pièces | 3 |
| Chambres | 2 |
| Salles de bain | 1 |
| Toilettes | 1 |
| Salles de bain avec WC | 1 |
| Espace de vie | 75 m² |
| Surface totale | 84.8 m² |
| Superficie des autres espaces | 5 m² |
| Mesure de vérification de la surface | Non |
| Source de la surface | Plan de construction |
| Étage | 1 |
| Sols résidentiels | 1 |
| État | Neuf |
| Disponible à partir de | Instantly free |
| Parking | Espace de stationnement avec prise électrique |
| Surfaces |
Salon
Cuisine ouverte Chambre Sauna Salle de bain Toilettes Hall Remise extérieure Terrasse (Sud-est) |
| Vues | Cour privée, Jardin, Quartier, Nature |
| Rangements | Armoire, Remise extérieure |
| Télécommunications | Antenne |
| Surfaces de sol | Sol en vinyle |
| Surfaces des murs | Peinture |
| Surfaces de salle de bain | Carrelage |
| Équipements de cuisine | Four à induction, Réfrigérateur-congélateur, Armoire, Hotte aspirante, Lave-vaisselle, Four séparé |
| Équipements de salle de bain | Douche, Branchement de machine à laver, Plancher rayonnant électrique, Espace pour machine à laver, Douche de bidet, Armoire, Évier, Paroi de douche, Siège de toilette |
| Description | 3h, k, s, kph, wc, var |
| Information supplémentaire | Advertisement images of a mirror-image apartment. |
Détails du bâtiment et du bien
| Construction commencée | 2024 |
|---|---|
| Année de construction | 2025 |
| Inauguration | 2025 |
| Étages | 1 |
| Ascenseur | Non |
| Type de toit | Toit à pignon |
| Ventilation | Ventilation mécanique |
| Fondation | Palplanche et béton |
| Classe énergétique | B, 2018 |
| Chauffage | Plancher rayonnant électrique, Pompe à chaleur à air d'échappement |
| Matériaux de construction | Bois, Béton |
| Matériaux de toiture | Tôle |
| Matériaux de façade | Revêtement bois |
| Réf | 92-60-3-1 |
| Surface du terrain | 1135 m² |
| Nombre de places de stationnement | 3 |
| Nombre de bâtiments | 1 |
| Terrain | Plat |
| Route | Oui |
| Propriété foncière | Propriété |
| Situation de planification | Planning détaillé |
| Ingénierie de municipalité | Eau, Égoûts, Électricité |
Classe énergétique

Services
| Épicerie | 0.8 km |
|---|---|
| École | 0.3 km |
| Golf | 1.2 km |
| Club de remise en forme | 1.3 km |
| Tennis | 1.3 km |
| Maternelle | 0.2 km |
Accès au transport public
| Train | 1.2 km |
|---|---|
| Bus | 0.2 km |
Frais mensuels
| Chauffage | 55 € / mois (36 034,85 CFA) (estimation) |
|---|---|
| Eau | 20 € / mois (13 103,58 CFA) (estimation) |
| Impôt foncier | 400 € / année (262 071,67 CFA) (estimation) |
Frais d'achat
| Taxe de transfert | 3 % |
|---|---|
| Autres coûts | 236 € (154 622 F CFA) (Estimation) |
C'est ainsi que commence l'achat de votre propriété
- Remplissez le court formulaire et nous organiserons une rencontre
- Notre représentant vous contactera dans les plus brefs délais et organisera une rencontre.
Voulez-vous en savoir plus sur ce bien ?
Nous vous remercions de votre demande de contact. Nous vous contacterons rapidement !








