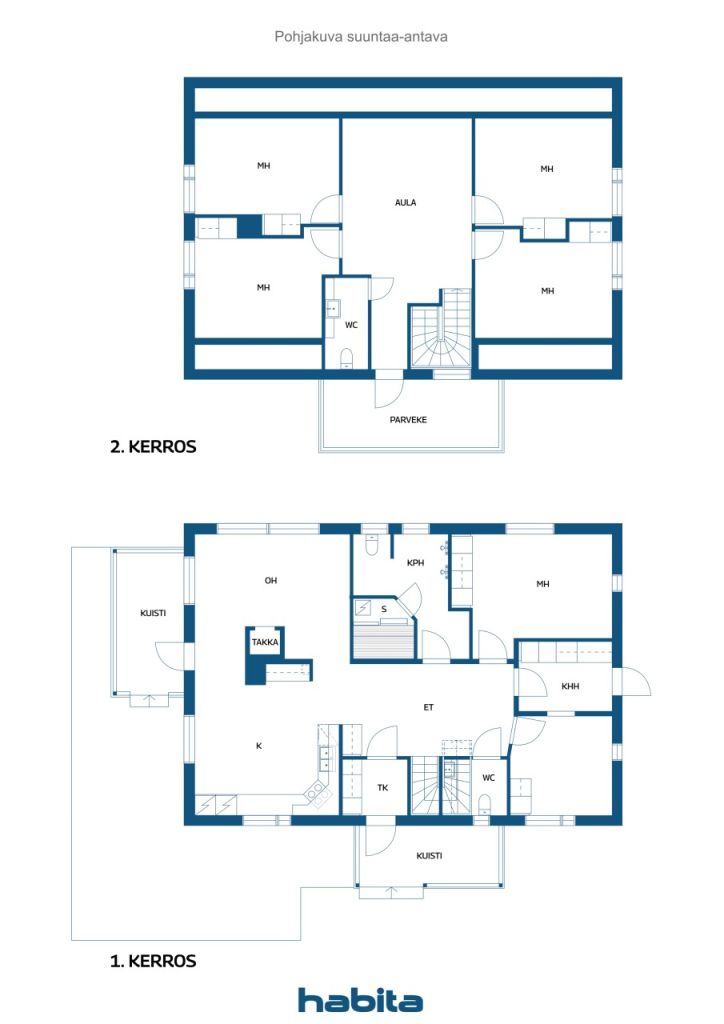Single-family house, Porotie 1
90650 Oulu, Kynsilehto
Now for sale: the perfect home for a family that values space, practical solutions, and a peaceful location close to excellent amenities! This home has been designed especially with families in mind. Upstairs, there are four equally sized bedrooms, and downstairs you’ll find a fifth bedroom. Next to the utility room is a dressing room that can easily be converted into a sixth bedroom if needed.
The private, sheltered plot borders a forest at the back, providing natural privacy. The two-car carport includes a heated storage room and a large attic space, offering plenty of storage. Electric heating is supported by a heat-storing fireplace in the living room and air-source heat pumps on both floors. The annual electricity consumption has been approximately 19,500 kWh.
Located in the heart of Northern Finland, Oulu provides excellent rail connections across the country. For example, Lapland and Rovaniemi are just a two-hour train ride away. The location in Kynsilehto is ideal for a family. Shops, schools, daycare centers, a pharmacy, post office, and sports facilities are all within walking distance. The city center can be reached by bike in about 20 minutes, and driving provides quick access to all parts of Oulu.

Prix de vente
369 000 € (242 295 195 F CFA)
Pièces
7
Chambres
5
Salles de bain
1
Espace de vie
160 m²Détails de base
| Numéro d'annonce | 669740 |
|---|---|
| Prix de vente | 369 000 € (242 295 195 F CFA) |
| Pièces | 7 |
| Chambres | 5 |
| Salles de bain | 1 |
| Toilettes | 2 |
| Salles de bain avec WC | 1 |
| Espace de vie | 160 m² |
| Mesure de vérification de la surface | Non |
| Source de la surface | Plan de construction |
| Étage | 2 |
| Sols résidentiels | 2 |
| État | Good |
| Parking | Carport |
| Équipements | Air source heat pump, Fireplace, Boiler |
| Surfaces |
Bedroom Kitchen Living room Bathroom Sauna Toilet Utility room Walk-in closet Den Hall Terrace Outdoor storage Balcon (Nord) |
| Vues | Private courtyard, Neighbourhood, Forest |
| Rangements | Cabinet, Outdoor storage, Attic |
| Télécommunications | Cable TV, Optical fibre internet |
| Surfaces de sol | Laminate, Vinyl flooring |
| Surfaces des murs | Paint |
| Surfaces de salle de bain | Tile |
| Équipements de cuisine | Induction stove, Freezer refrigerator, Cabinetry, Kitchen hood, Dishwasher, Separate oven |
| Équipements de salle de bain | Shower, Underfloor heating, Sink, Toilet seat, Mirror |
| Équipements de buanderie | Washing machine connection, Dish drying cabinet |
| Inspections |
Condition assessment
(25 mai 2023) Condition assessment (26 sept. 2019) |
Détails du bâtiment et du bien
| Année de construction | 1997 |
|---|---|
| Inauguration | 1997 |
| Étages | 2 |
| Ascenseur | Non |
| Type de toit | Toit à pignon |
| Ventilation | Ventilation mécanique |
| Classe énergétique | C, 2018 |
| Chauffage | Electric heating, Furnace or fireplace heating, Radiator, Underfloor heating, Air-source heat pump |
| Matériaux de construction | Wood |
| Matériaux de toiture | Concrete tile |
| Matériaux de façade | Wood |
| Réf | 564-66-93-6 |
| Impôt foncier à l'année |
611,99 €
401 848,88 CFA |
| Charges | 501 095,31 € (329 032 482,62 CFA) |
| Surface du terrain | 938 m² |
| Terrain | Plat |
| Route | Oui |
| Propriété foncière | Propriété |
| Situation de planification | Detailed plan |
| Ingénierie de municipalité | Water, Sewer, Electricity |
Classe énergétique

Frais mensuels
| Electricity | 199 € / mois (130 668,68 CFA) (estimation) |
|---|---|
| Eau | 440 € / année (288 915,68 CFA) (estimation) |
Frais d'achat
| Transfer tax | 3 % |
|---|---|
| Registration fees | 172 € (112 940 F CFA) |
| Other costs | 138 € (90 614 F CFA) |
| Contracts | 75 € (49 247 F CFA) |
C'est ainsi que commence l'achat de votre propriété
- Remplissez le court formulaire et nous organiserons une rencontre
- Notre représentant vous contactera dans les plus brefs délais et organisera une rencontre.
Voulez-vous en savoir plus sur ce bien ?
Nous vous remercions de votre demande de contact. Nous vous contacterons rapidement !








