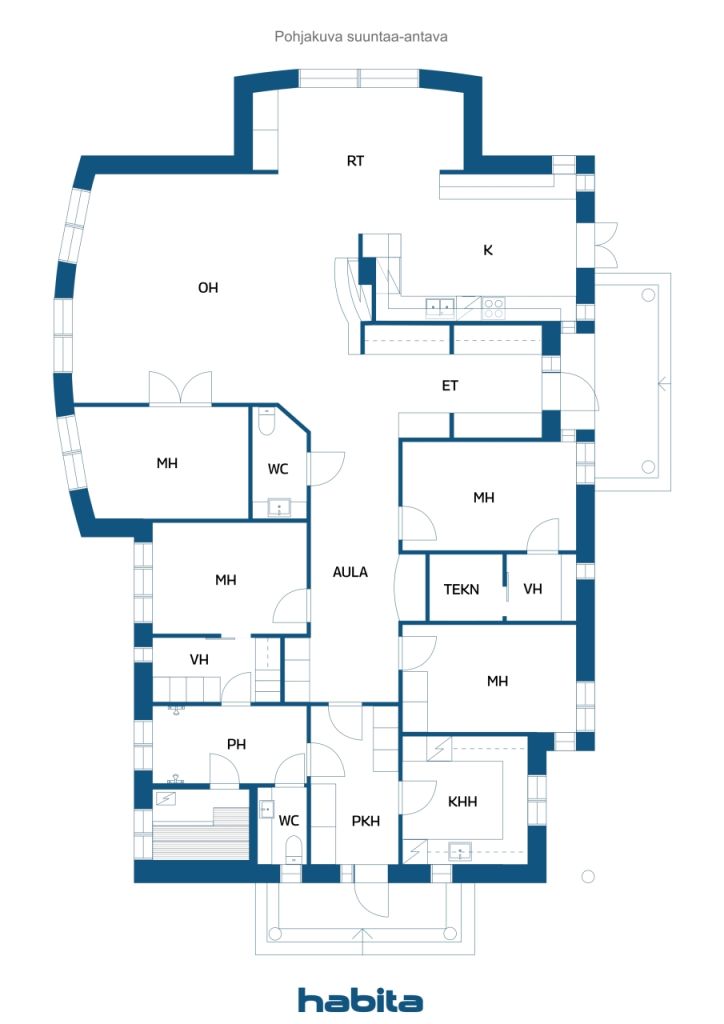Maison individuelle, Hauenkaari 1
20900 Turku, Hirvensalo
Stunning one-level detached house in Hirvensalo, completed in 2008! The house is located on its own 1038m² easy-care plot.
The heart of the home is a bright living room with a room height of more than three meters, where a storage fireplace brings warmth and atmosphere.
Four spacious bedrooms ensure enough space for even a larger family. Two walk-in closets, closets and a warm storage room serve as storage facilities.
A spacious kitchen with high quality appliances and a fair counter space makes cooking enjoyable. The kitchen is crowned with a stylish baking oven. The kitchen can accommodate an everyday dining table. In the adjoining dining area, on the other hand, a larger table for dinner parties, for example.
The bathroom has a double shower, while the sauna is quite large. In the utility room you will find everything you need. There are two toilets in the house.
The front yard is tiled and you park your car directly either in a warm two-car stable or under a carport. The carport is equipped with an electric car charging station.
The area is peaceful, where the beauty of nature, the marine environment and the smooth everyday life meet. There are shops, a gym, a school and a kindergarten nearby, which makes the area excellent. A public transport stop can also be found right near you.
This is a home that must be seen and experienced. Contact us and be enchanted!

Prix de vente
585 000 € (383 879 959 F CFA)
Pièces
5
Chambres
4
Salles de bain
1
Espace de vie
179.2 m²Détails de base
| Numéro d'annonce | 669681 |
|---|---|
| Prix de vente | 585 000 € (383 879 959 F CFA) |
| Pièces | 5 |
| Chambres | 4 |
| Salles de bain | 1 |
| Toilettes | 2 |
| Salles de bain avec WC | 1 |
| Espace de vie | 179.2 m² |
| Mesure de vérification de la surface | Non |
| Source de la surface | Informations données par le propriétaire |
| Étage | 1 |
| Sols résidentiels | 1 |
| État | Bon |
| Disponible à partir de | Selon contrat |
| Parking | Espace de stationnement, Espace de stationnement avec prise électrique, Garage, Borne de recharge pour voiture électrique |
| Équipements | Pompe à chaleur à air, Récupération de chaleur, Cheminée |
| Surfaces |
Chambre
Chambre Chambre Cuisine Salon Hall Toilettes Salle de bain Toilettes Sauna Dressing Buanderie Remise extérieure Garage Chambre Dressing Dressing |
| Vues | Cour, Arrière-cour, Cour avant, Cour privée, Jardin, Quartier, Rue |
| Rangements | Armoire, Dressing, Placard/penderies, Remise extérieure |
| Télécommunications | Télévision, Télévision par câble, Internet, Internet par câble |
| Surfaces de sol | Parquet, Carrelage |
| Surfaces des murs | Papier peint, Peinture |
| Surfaces de salle de bain | Carrelage |
| Équipements de cuisine | Four de cuisson, Réfrigérateur-congélateur, Armoire, Hotte aspirante, Lave-vaisselle, Four séparé, Micro-ondes, Cuisinière vitro-céramique |
| Équipements de salle de bain | Douche, Plancher rayonnant électrique |
| Équipements de buanderie | Branchement de machine à laver, Machine à laver, Tambour de séchage, Évier |
| Inspections |
État des lieux
(20 mai 2025) État des lieux (26 mai 2023) |
| Description | 5h, k/rt, 2*vh, kph, s, 2*wc, khh, at, ak, v |
Détails du bâtiment et du bien
| Année de construction | 2008 |
|---|---|
| Inauguration | 2005 |
| Étages | 1 |
| Ascenseur | Non |
| Type de toit | Toit à pignon |
| Ventilation | Ventilation mécanique |
| Classe énergétique | D, 2018 |
| Chauffage | Chauffage électrique, Chauffage par poële ou cheminée, Plancher rayonnant électrique, Pompe à chaleur air |
| Matériaux de construction | Carreau |
| Matériaux de toiture | Carreau de béton |
| Rénovations |
Égoûts 2023 (Effectué) Parking 2021 (Effectué) Toit 2019 (Effectué) Chauffage 2018 (Effectué) Autre 2016 (Effectué) Ventilation 2013 (Effectué) |
| Réf | 853-59-16-1 |
| Impôt foncier à l'année |
784,87 €
515 035,66 CFA |
| Surface du terrain | 1038 m² |
| Nombre de places de stationnement | 3 |
| Nombre de bâtiments | 2 |
| Terrain | Plat |
| Route | Oui |
| Propriété foncière | Propriété |
| Situation de planification | Planning détaillé |
| Droits de construction | 250 m² |
| Ingénierie de municipalité | Eau, Égoûts, Électricité |
Classe énergétique

Services
| Épicerie | 3.7 km |
|---|---|
| Épicerie | 3.4 km |
| École | 3.5 km |
| Maternelle | 3.2 km |
| Plage | |
| Maternelle | 3.8 km |
| Salle de sport | 3.4 km |
| Salle de sport | 3.7 km |
| Golf | 4 km |
| Centre commercial | 8.1 km |
Accès au transport public
| Bus | 0.3 km |
|---|
Frais mensuels
| Chauffage | 250 € / mois (164 051,26 CFA) (estimation) |
|---|---|
| Télécommunications | 40 € / mois (26 248,2 CFA) (estimation) |
| Eau | 50 € / mois (32 810,25 CFA) (estimation) |
| Ordures ménagères | 35 € / mois (22 967,18 CFA) (estimation) |
Frais d'achat
| Taxe de transfert | 3 % |
|---|---|
| Frais d'enregistrement | 172 € (112 867 F CFA) (Estimation) |
| Contrats | 25 € (16 405 F CFA) (Estimation) |
| Notaire | 143 € (93 837 F CFA) (Estimation) |
C'est ainsi que commence l'achat de votre propriété
- Remplissez le court formulaire et nous organiserons une rencontre
- Notre représentant vous contactera dans les plus brefs délais et organisera une rencontre.
Voulez-vous en savoir plus sur ce bien ?
Nous vous remercions de votre demande de contact. Nous vous contacterons rapidement !










