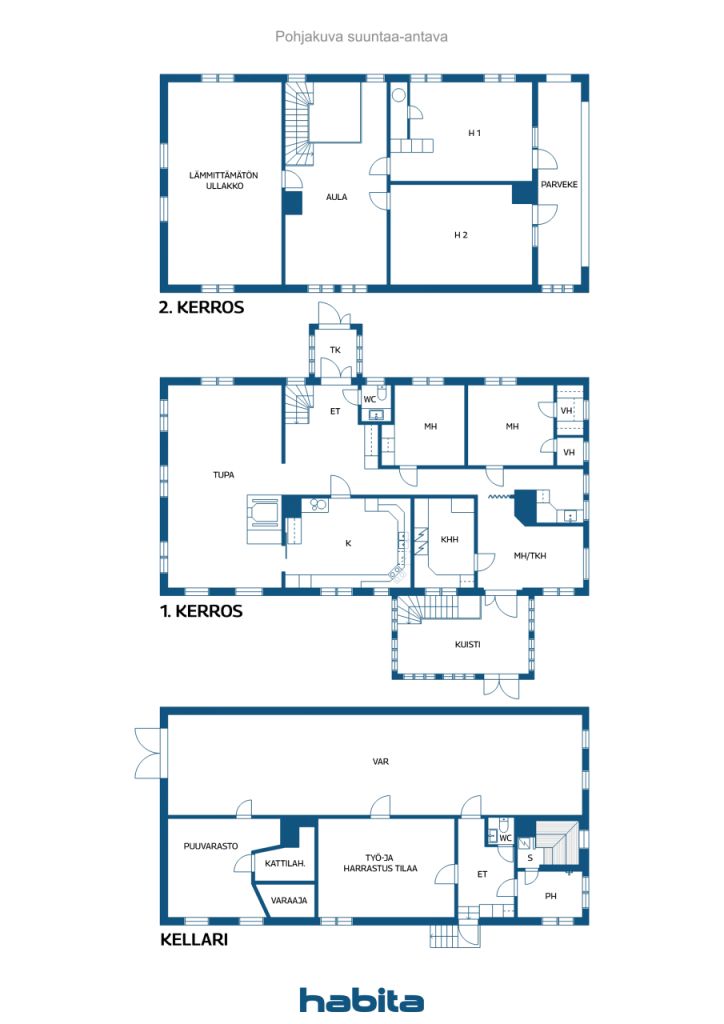Maison individuelle, Nurmijärventie 259
41390 Äijälä
This well-maintained house offers plenty of space, even for a larger family. The impressive log-built great room provides the perfect setting for gatherings with friends and relatives.
For everyday living, the home features a generously sized kitchen, a practical utility room, and four spacious bedrooms. If needed, the fireplace room can easily be converted into an additional bedroom. On the lower level, alongside the sauna facilities, you’ll find an 88 m² garage and over 50 m² of hobby, storage, and technical space. Upstairs, in addition to two bedrooms with their own privacy and a comfortable landing area, there is a large attic.
The 4.7-hectare plot includes forest of various ages, meadows, and former horse pasture. The property also boasts around 200 meters of shoreline on Lake Nurminen. In addition to the main house, the grounds feature an old lakeside sauna, a traditional drying barn, and a former cowshed that has been converted into a shelter for horses.
The home has primarily been heated with firewood sourced from the property itself, keeping living costs pleasantly low. In addition to a central heating boiler that warms the radiators throughout the house, there is an impressive fireplace in the great room and a wood-burning stove in the kitchen. Water comes from a private well, and wastewater is properly managed with a septic tank and infiltration system.
Shops and services in Laukaa town center are just a 15-minute drive away through peaceful countryside landscapes, while Jyväskylä can be reached in a little over half an hour.
Juha Helin



Prix de vente
320 000 € (209 795 996 F CFA)
Pièces
7
Chambres
4
Salles de bain
1
Espace de vie
275 m²Détails de base
| Numéro d'annonce | 668716 |
|---|---|
| Prix de vente | 320 000 € (209 795 996 F CFA) |
| Pièces | 7 |
| Chambres | 4 |
| Salles de bain | 1 |
| Toilettes | 2 |
| Espace de vie | 275 m² |
| Surface totale | 458 m² |
| Superficie des autres espaces | 183 m² |
| Mesure de vérification de la surface | Non |
| Source de la surface | Plan de construction |
| Étage | 1 |
| Sols résidentiels | 3 |
| État | Satisfaisant |
| Vues | Cour privée, Campagne, Forêt, Lac |
| Télécommunications | Télévision |
| Équipements de cuisine | Four à induction, Réfrigérateur, Armoire, Hotte aspirante, Lave-vaisselle |
| Étude sur l’amiante | Le bâtiment a été construit avant 1994 et une étude sur l’amiante n’a pas été réalisée. |
| Vendu comme loué | Oui |
| Description | Spacious home with 4.7 hectares of land and private shoreline |
Détails du bâtiment et du bien
| Année de construction | 1987 |
|---|---|
| Inauguration | 1987 |
| Étages | 3 |
| Ascenseur | Non |
| Type de toit | Toit à pignon |
| Classe énergétique | Aucun certificat énergétique requis par la loi |
| Chauffage | Chauffage central à eau chaude, Plaquettes, bois de chauffage, chaudière à bois |
| Matériaux de construction | Bois |
| Matériaux de toiture | Tôle |
| Matériaux de façade | Revêtement bois |
| Rénovations | Autre 2010 (Effectué) |
| Réf | 410-408-1-274 |
| Surface du terrain | 47440 m² |
| Nombre de bâtiments | 4 |
| Terrain | Plat |
| Plan d'eau | Rivage / plage personnel(le) |
| Côte | 200 m |
| Route | Oui |
| Propriété foncière | Propriété |
| Situation de planification | Pas de plan |
| Ingénierie de municipalité | Eau, Égoûts, Électricité |
Frais mensuels
| Chauffage | 150 € / mois (98 341,87 CFA) (estimation) |
|---|---|
| Rue | 150 € / année (98 341,87 CFA) (estimation) |
| Impôt foncier | 740,89 € / année (485 736,73 CFA) |
Frais d'achat
| Taxe de transfert | 3 % |
|---|
C'est ainsi que commence l'achat de votre propriété
- Remplissez le court formulaire et nous organiserons une rencontre
- Notre représentant vous contactera dans les plus brefs délais et organisera une rencontre.
Voulez-vous en savoir plus sur ce bien ?
Nous vous remercions de votre demande de contact. Nous vous contacterons rapidement !






