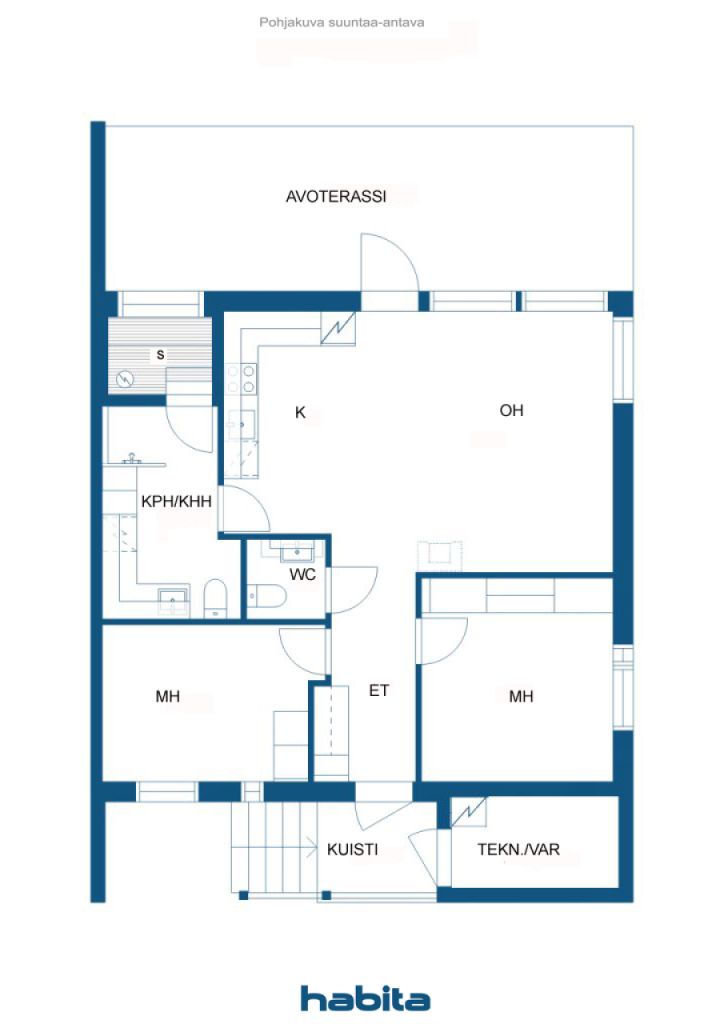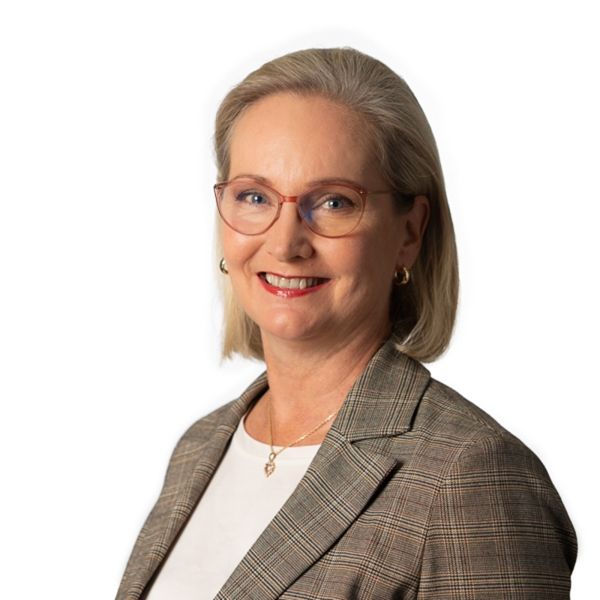Semi-detached house, Lillukkakuja 4
01350 Vantaa, Hiekkaharju
A wonderful new home awaits you in the idyllic and peaceful small house area of Hiekkaharju. This spacious semi-detached house is not ready for commissioning, so you can move quickly.
The large floor-to-floor windows in the kitchen-living room combination give two directions of air and it is also possible to install a fireplace afterwards. From the living room there is access to a terrace of approx. 30 m² with a beautiful stone wall at the back.
The good-sized bedrooms and also the entrance hall have mirrored sliding door cabinets that reach up to the ceiling.
The apartment's windowed sauna with pillar sauna is a perfect place to relax and cool off on the secluded terrace. There is no direct contact with the neighbors. The combined bathroom/utility room is made very functional with an L-shaped cabinet.
In connection with the front porch there is a warm technical space/storage room of approx. 5 m². Heating is provided by an exhaust air heat pump with comfortable water-circulating underfloor heating. Own plot with management agreement.
Hiekkaharju Sports Park, which is a short walk away, offers a wide range of recreational opportunities and great outdoor routes that attract people to move around, and good transport connections and Tikkurila's versatile services ensure a smooth everyday life.
Come to the place to be enchanted. Private introductions with flexibility. Call Sue on 050 4200 304.

Prix de vente
369 000 € (241 961 485 F CFA)
Pièces
3
Chambres
2
Salles de bain
1
Espace de vie
75 m²Détails de base
| Numéro d'annonce | 668558 |
|---|---|
| Prix de vente | 369 000 € (241 961 485 F CFA) |
| Pièces | 3 |
| Chambres | 2 |
| Salles de bain | 1 |
| Toilettes | 1 |
| Salles de bain avec WC | 1 |
| Espace de vie | 75 m² |
| Surface totale | 84.8 m² |
| Superficie des autres espaces | 5 m² |
| Mesure de vérification de la surface | Non |
| Source de la surface | Plan de construction |
| Étage | 1 |
| Sols résidentiels | 1 |
| État | New |
| Disponible à partir de | Estimated completion 9/2025 |
| Parking | Parking space with power outlet |
| Surfaces |
Living room Open kitchen Bedroom Sauna Bathroom Toilet Hall Outdoor storage Terrace (Sud-est) |
| Vues | Private courtyard, Garden, Neighbourhood, Nature |
| Rangements | Cabinet, Outdoor storage |
| Télécommunications | Antenna |
| Surfaces de sol | Vinyl flooring |
| Surfaces des murs | Paint |
| Surfaces de salle de bain | Tile |
| Équipements de cuisine | Induction stove, Freezer refrigerator, Cabinetry, Kitchen hood, Dishwasher, Separate oven |
| Équipements de salle de bain | Shower, Washing machine connection, Radiant underfloor heating, Space for washing machine, Bidet shower, Cabinet, Sink, Shower wall, Toilet seat |
| Description | 3h, k, s, kph, wc, var, ter |
| Information supplémentaire | Observation images of the builder's previous site, completed in 2024. |
Détails du bâtiment et du bien
| Construction commencée | 2024 |
|---|---|
| Année de construction | 2025 |
| Inauguration | 2025 |
| Étages | 1 |
| Ascenseur | Non |
| Type de toit | Toit à pignon |
| Ventilation | Ventilation mécanique |
| Fondation | Palplanche et béton |
| Classe énergétique | B, 2018 |
| Chauffage | Radiant underfloor heating, Exhaust air heat pump |
| Matériaux de construction | Wood, Concrete |
| Matériaux de toiture | Sheet metal |
| Matériaux de façade | Timber cladding |
| Réf | 92-60-3-1 |
| Surface du terrain | 1135 m² |
| Nombre de places de stationnement | 3 |
| Nombre de bâtiments | 1 |
| Terrain | Plat |
| Route | Oui |
| Propriété foncière | Propriété |
| Situation de planification | Detailed plan |
| Ingénierie de municipalité | Water, Sewer, Electricity |
Classe énergétique

Services
| Grocery store | 0.8 km |
|---|---|
| School | 0.3 km |
| Golf | 1.2 km |
| Health club | 1.3 km |
| Tennis | 1.3 km |
| Kindergarten | 0.2 km |
Accès au transport public
| Train | 1.2 km |
|---|---|
| Bus | 0.2 km |
Frais mensuels
| Heating | 55 € / mois (36 064,72 CFA) (estimation) |
|---|---|
| Eau | 20 € / mois (13 114,44 CFA) (estimation) |
| Property tax | 400 € / année (262 288,87 CFA) (estimation) |
Frais d'achat
| Transfer tax | 3 % |
|---|---|
| Other costs | 236 € (154 750 F CFA) |
C'est ainsi que commence l'achat de votre propriété
- Remplissez le court formulaire et nous organiserons une rencontre
- Notre représentant vous contactera dans les plus brefs délais et organisera une rencontre.
Voulez-vous en savoir plus sur ce bien ?
Nous vous remercions de votre demande de contact. Nous vous contacterons rapidement !








