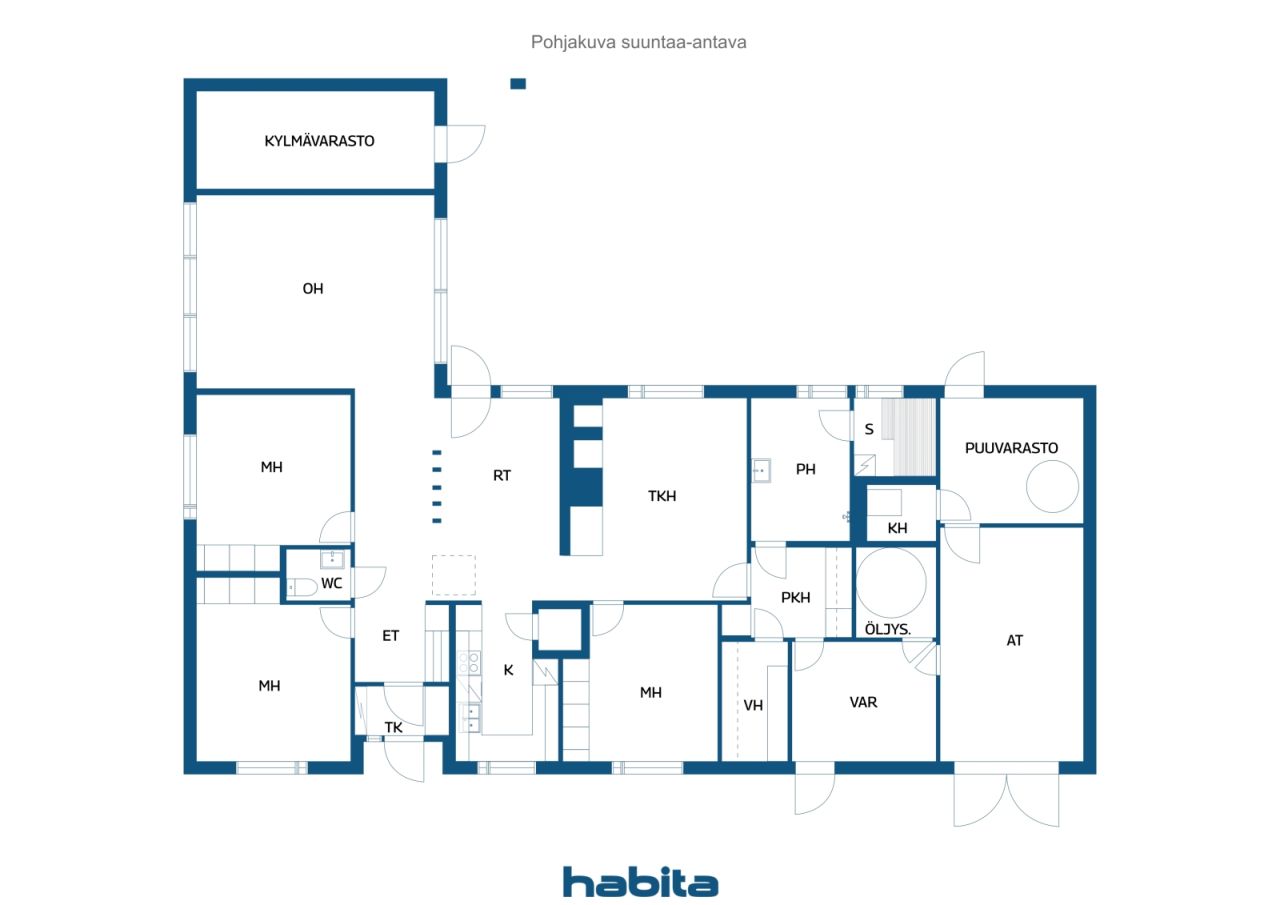Maison individuelle, Ajurinkuja 4
08700 Lohja, Virkkala
One-level detached house for sale in Lohjan Virkkala.
A good layout of an atmospheric detached house divides the living spaces in a practical way. The center of the apartment is an atmospheric fireplace room, where a storage fireplace warms the home during winter frosts. The beautiful and well-kept garden is conveniently accessed through the door of the dining area. The garden has plantings such as gooseberries, currants and apple trees.
The apartment is being sold by the original owners and the developers of the house. The house was built with piety in its time and it becomes clear when you enter the house. Clean room air, tidy walls and a very well maintained and finished ensemble are the top of mind.
The apartment has good access. By car you can drive to the centre of Lohja in less than 15 minutes and Espoo along Turuntie in a brisk half hour. Shops less than 10 minutes walk away and schools within a mile or so.
A quiet residential area and pleasant garden-like surroundings make the mind rest in the midst of busy everyday life. Please come and visit this fitness tested home! Contact and private screening requests: Espoon Habita Oy, Tero Vänna, 050 420 0063/tero.vasti@habita.com

Prix de vente
188 000 € (123 569 081 F CFA)
Pièces
4
Chambres
3
Salles de bain
1
Espace de vie
137 m²Détails de base
| Numéro d'annonce | 668144 |
|---|---|
| Prix de vente | 188 000 € (123 569 081 F CFA) |
| Pièces | 4 |
| Chambres | 3 |
| Salles de bain | 1 |
| Espace de vie | 137 m² |
| Surface totale | 223 m² |
| Superficie des autres espaces | 86 m² |
| Mesure de vérification de la surface | Non |
| Source de la surface | Plan de construction |
| Étage | 1 |
| Sols résidentiels | 1 |
| État | Satisfaisant |
| Disponible à partir de | Will be released no later than 3 months from the transaction /according to the contract |
| Parking | Parking dans la cour, Garage |
| Équipements | Cheminée |
| Surfaces |
Chambre
Cuisine Salon Hall Toilettes Salle de bain Terrasse Sauna Dressing Remise extérieure Pièce avec cheminée |
| Vues | Cour, Jardin, Quartier |
| Rangements | Armoire, Dressing, Remise extérieure |
| Télécommunications | Télévision par câble |
| Surfaces de sol | Parquet, Lino |
| Surfaces des murs | Papier peint |
| Surfaces de salle de bain | Carrelage |
| Équipements de cuisine | Cuisinière électrique, Armoire, Hotte aspirante, Lave-vaisselle |
| Équipements de salle de bain | Branchement de machine à laver, Plancher rayonnant électrique, Espace pour machine à laver, Siège de toilette |
| Inspections | État des lieux (3 juil. 2025) |
| Étude sur l’amiante | Le bâtiment a été construit avant 1994 et une étude sur l’amiante n’a pas été réalisée. |
| Description | 4-5h, k, s, fireplace room, garage |
| Information supplémentaire | Final inspection of the house on 15 August 1986 |
Détails du bâtiment et du bien
| Année de construction | 1982 |
|---|---|
| Inauguration | 1982 |
| Étages | 1 |
| Ascenseur | Non |
| Type de toit | Toit à quatre pans |
| Ventilation | Ventilation naturelle |
| Classe énergétique | E, 2018 |
| Chauffage | Chauffage central à eau chaude, Chauffage au fioul |
| Matériaux de construction | Bois, Carreau |
| Matériaux de toiture | Carreau de béton |
| Matériaux de façade | Revêtement en brique |
| Rénovations |
Autre 2025 (Effectué) Égoûts 2020 (Effectué) Électricité 2018 (Effectué) Autre 2017 (Effectué) Tuyaux d'eau 2014 (Effectué) Fenêtres 2009 (Effectué) Chauffage 2008 (Effectué) |
| Réf | 444-452-3-31 |
| Impôt foncier à l'année |
468,58 €
307 989,36 CFA |
| Surface du terrain | 1183 m² |
| Nombre de places de stationnement | 4 |
| Nombre de bâtiments | 2 |
| Terrain | Plat |
| Route | Oui |
| Propriété foncière | Propriété |
| Situation de planification | Planning détaillé |
| Ingénierie de municipalité | Eau, Égoûts, Électricité |
Classe énergétique

Frais mensuels
| Eau | 40 € / mois (26 291,29 CFA) (estimation) |
|---|---|
| Chauffage | 210 € / mois (138 029,29 CFA) (estimation) |
| Ordures ménagères | 25 € / mois (16 432,06 CFA) (estimation) |
Frais d'achat
| Taxe de transfert | 3 % |
|---|---|
| Notaire | 150 € (98 592 F CFA) (Estimation) |
| Autres coûts | 172 € (113 053 F CFA) |
C'est ainsi que commence l'achat de votre propriété
- Remplissez le court formulaire et nous organiserons une rencontre
- Notre représentant vous contactera dans les plus brefs délais et organisera une rencontre.
Voulez-vous en savoir plus sur ce bien ?
Nous vous remercions de votre demande de contact. Nous vous contacterons rapidement !








