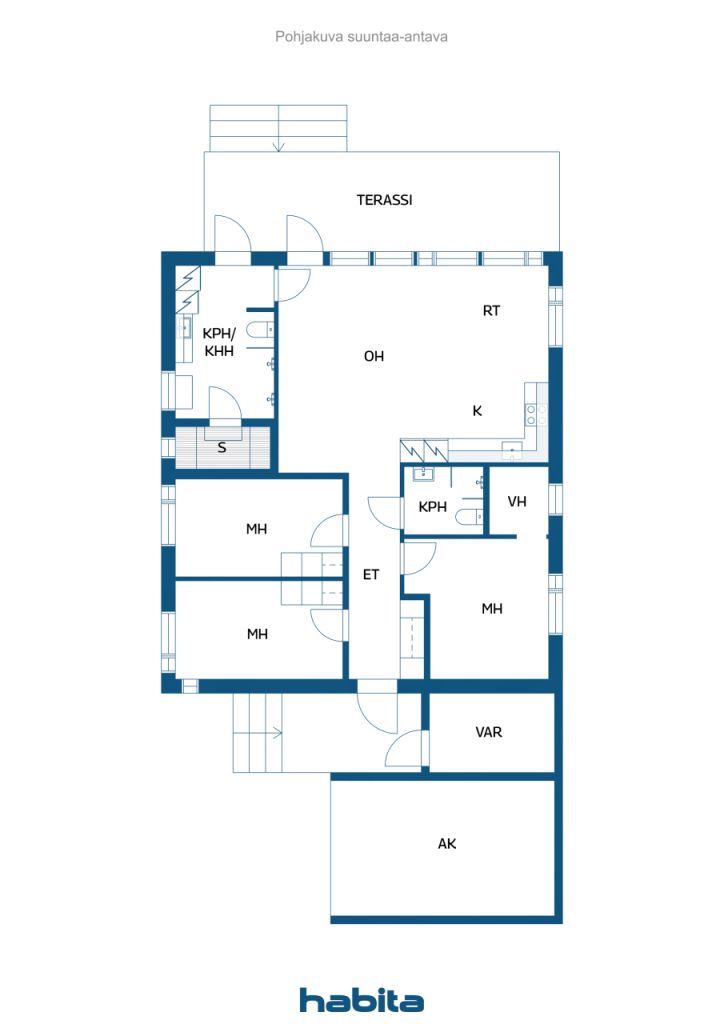Single-family house, Markkulantie 21
01380 Vantaa, Kuusikko
Rarely available, high-quality detached house on a plot bordering the park for even a large family in the desired and prestigious Kuusiko small house area! Reputable Kuusiko School across the park. Energy-efficient and affordable water-circulating underfloor heating implemented with VILP. Solar panel charge. Two-car canopy. The materials and interior changes of the apartment can be influenced! Fireplace reservation. NB! 10% IS PAID FOR IN THE TRANSACTIONS AND THE FINAL PURCHASE AMOUNT WILL BE PAID WHEN THE APARTMENT IS READY!

Selling price
€409,000 (SLL 10,243,318,773)
Rooms
4
Bedrooms
3
Bathrooms
2
Living area
1033.3 sq ftBasic details
| Listing number | 670544 |
|---|---|
| New construction | Yes (Under construction) |
| Selling price | €409,000 (SLL 10,243,318,773) |
| Rooms | 4 |
| Bedrooms | 3 |
| Bathrooms | 2 |
| Toilets | 2 |
| Bathrooms with toilet | 1 |
| Living area | 1033.3 sq ft |
| Total area | 1103.3 sq ft |
| Area of other spaces | 70 sq ft |
| Measurements verified | No |
| Measurements based on | Building plan |
| Floor | 2 |
| Residential floors | 2 |
| Condition | New |
| Vacancy from | Completed 6/2026 |
| Parking | Courtyard parking, Carport |
| Suitable for disabled | Yes |
| Features | Heat recovery |
| Spaces |
Kitchen-livingroom
(West) Toilet Terrace (West) Bathroom (North) Bedroom (South) Outdoor storage Sauna (South) |
| Views | Yard, Backyard, Front yard, Park |
| Storages | Walk-in closet, Closet/closets, Outdoor storage |
| Floor surfaces | Tile, Vinyl flooring |
| Wall surfaces | Paint |
| Bathroom surfaces | Tile |
| Kitchen equipments | Induction stove, Refrigerator, Freezer, Cabinetry, Kitchen hood, Dishwasher, Separate oven |
| Bathroom equipments | Shower |
| Utility room equipments | Washing machine connection, Sink |
| Additional information | Sold 1/4 part. The property is divided into four parts by a management sharing agreement. |
Building and property details
| Construction started | 2025 |
|---|---|
| Construction year | 2026 |
| Inauguration | 2026 |
| Floors | 2 |
| Lift | No |
| Roof type | Gable roof |
| Ventilation | Mechanical ventilation |
| Foundation | Ground-supported concrete slab |
| Energy certificate class | No energy certificate required by law |
| Heating | Radiant underfloor heating, Air-water heat pump |
| Building materials | Wood, Concrete |
| Roof materials | Sheet metal |
| Facade materials | Wood |
| Property reference number | 92-64-56-4 |
| Lot area | 21430.9 sq ft |
| Number of parking spaces | 2 |
| Number of buildings | 1 |
| Terrain | Gentle slope |
| Road | Yes |
| Land ownership | Own |
| Planning situation | Detailed plan |
| Municipality engineering | Water, Sewer, Electricity |
Services
| Grocery store | 0.9 mi |
|---|---|
| School | 0.1 mi |
| Kindergarten | 0.1 mi |
| Shopping center | 0.9 mi |
Public transportation access
| Train | 0.9 mi |
|---|---|
| Bus | 0.1 mi |
Monthly fees
Purchase costs
| Transfer tax | 3 % |
|---|
This is how the buying of your property starts
- Fill out the short form and we will arrange a meeting
- Our representative will contact you without delay and arrage a meeting.
Would you like to know more about this property?
Thank you for your contact request. We'll contact you promptly!








