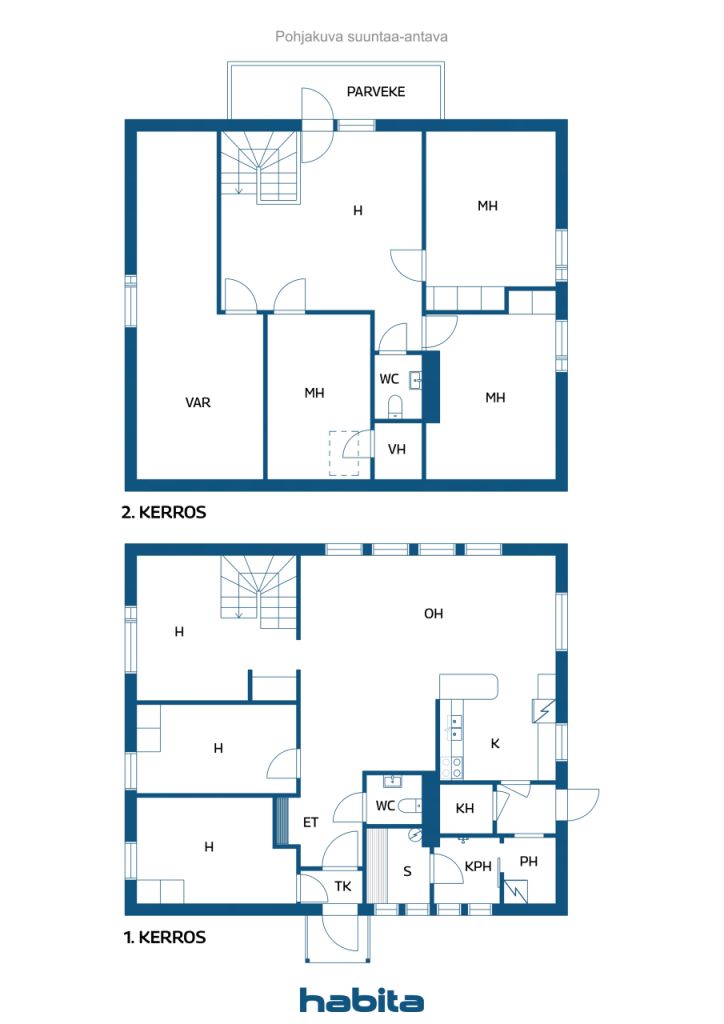Single-family house, Puolukkapolku 15
06100 Porvoo, Järnböle
A nice property complex in Jernböle, Porvoo, on its own 1520 m2 lovely garden plot with two houses. The main house is suitable for a larger family and the handyman workshop is a good addition in the basement. The roof was replaced in 2014, air-to-water heat pump installed in 2022, solar panels in 2009 (connected to heating) to name a few renovations. The small house has a long-term tenant. The yard also has its own well for watering the garden, a barbecue hut and a cold garage. A peaceful place close to old Porvoo and the services of the city center.

Selling price
€256,000 (SLL 6,249,059,974)
Rooms
8
Bedrooms
5
Bathrooms
1
Living area
1550 sq ftBasic details
| Listing number | 670109 |
|---|---|
| Selling price | €256,000 (SLL 6,249,059,974) |
| Rooms | 8 |
| Bedrooms | 5 |
| Bathrooms | 1 |
| Toilets | 2 |
| Living area | 1550 sq ft |
| Total area | 2142 sq ft |
| Area of other spaces | 592 sq ft |
| Measurements verified | No |
| Measurements based on | Information given by owner |
| Floor | 1 |
| Residential floors | 2 |
| Condition | Satisfactory |
| Parking | Parking space, Courtyard parking, Parking space with power outlet, Garage, Street parking |
| Spaces |
Bedroom
Living room Toilet Den Balcony Sauna Bathroom Outdoor storage Cellar Kitchen Walk-in closet Hall |
| Views | Backyard, Front yard, Garden, Neighbourhood, Street, Nature |
| Storages | Cabinet, Walk-in closet, Outdoor storage, Attic storage |
| Telecommunications | Optical fibre internet |
| Floor surfaces | Parquet |
| Wall surfaces | Paint |
| Bathroom surfaces | Tile |
| Kitchen equipments | Ceramic stove, Refrigerator, Freezer, Cabinetry, Kitchen hood |
| Bathroom equipments | Shower, Underfloor heating |
| Asbestos survey | The building was built before 1994 and an asbestos survey has not been performed. |
Building and property details
| Construction year | 1966 |
|---|---|
| Inauguration | 1966 |
| Floors | 2 |
| Lift | No |
| Roof type | Gable roof |
| Ventilation | Natural ventilation |
| Energy certificate class | No energy certificate required by law |
| Heating | Electric heating, Central water heating, Solar heating, Radiator, Air-source heat pump, Air-water heat pump |
| Building materials | Wood, Concrete |
| Roof materials | Sheet metal |
| Renovations |
Heating 2022 (Done) Roof 2014 (Done) Windows 2005 (Done) Other 2005 (Done) Other 1990 (Done) Expansion 1982 (Done) Facade 1970 (Done) |
| Property reference number | 638-8-566-2 |
| Lot area | 16361.1 sq ft |
| Number of parking spaces | 4 |
| Number of buildings | 3 |
| Terrain | Gentle slope |
| Road | Yes |
| Land ownership | Own |
| Planning situation | Detailed plan |
| Municipality engineering | Water, Sewer, Electricity |
Services
| School | 0.4 mi |
|---|---|
| Grocery store | 0.5 mi |
| Kindergarten | 0.4 mi |
Public transportation access
| Bus | 0.1 mi |
|---|
Monthly fees
| Property tax | 596.58 € / year (14,562,750.78 Le) |
|---|---|
| Heating | 247 € / month (6,029,366.46 Le) (estimate) |
| Water | 29 € / month (707,901.33 Le) / person (estimate) |
Purchase costs
| Transfer tax | 3 % |
|---|---|
| Other costs | €160 (SLL 3,905,662) (Estimate) |
This is how the buying of your property starts
- Fill out the short form and we will arrange a meeting
- Our representative will contact you without delay and arrage a meeting.
Would you like to know more about this property?
Thank you for your contact request. We'll contact you promptly!









