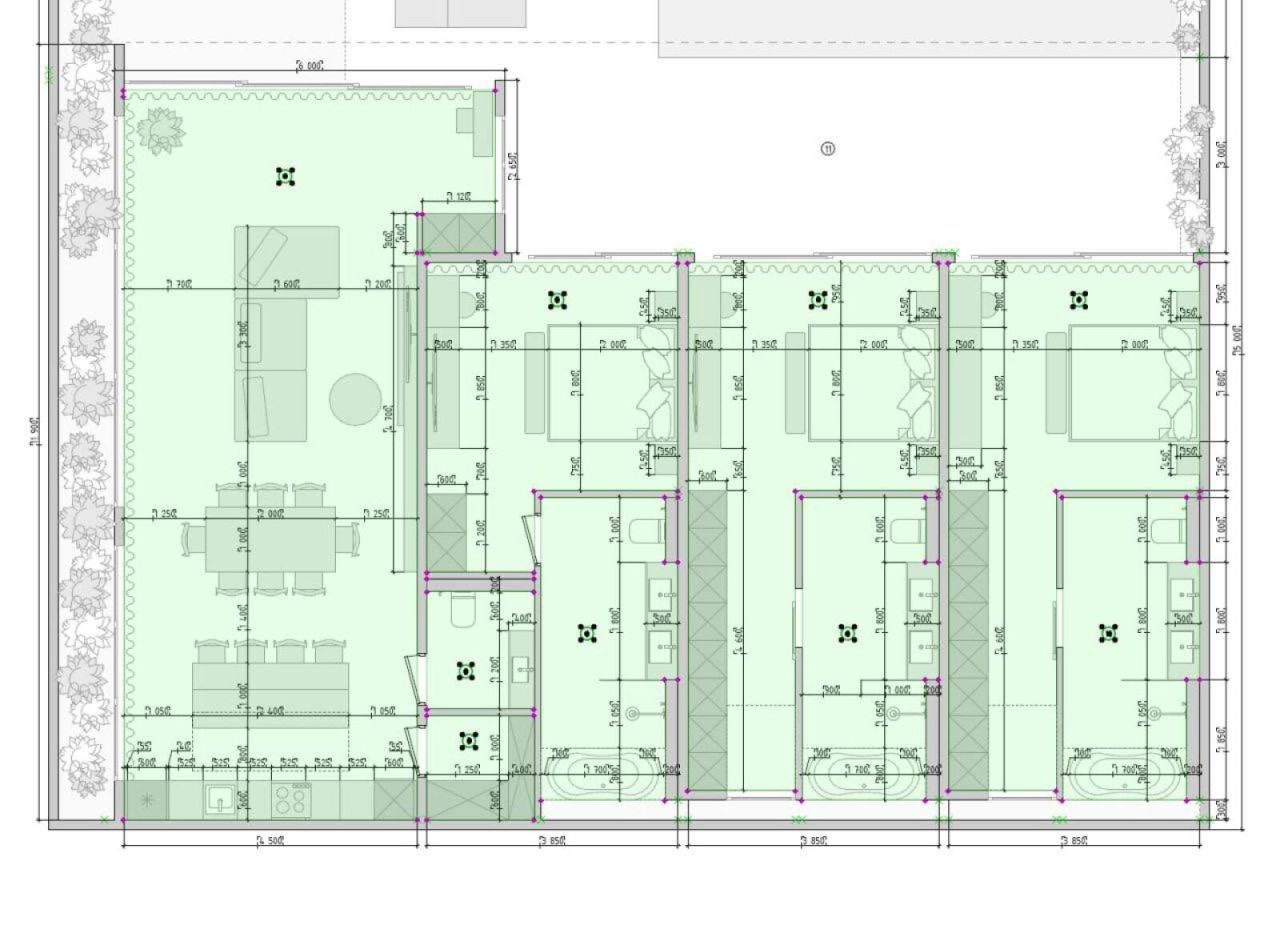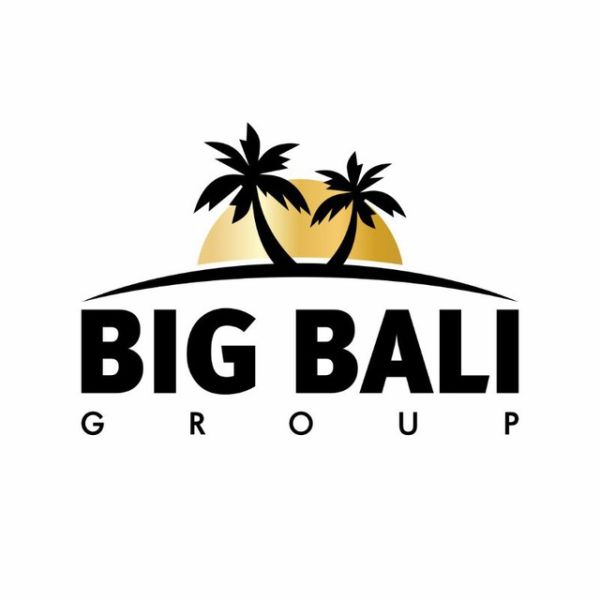Villa, MANTA LIVIN Uluwatu
80362 Kuta, Pecatu
Experience the embodiment of space and innovation with Delmar Villa at the Manta Livin project. Located on a commanding 198-meter cliff just 100 meters from the ocean, this complex is defined by its cutting-edge 3DCP technology.
This spacious single-story villa (138.5 m²) sits on an expansive 270 m² private plot, making it ideal for families seeking ultimate privacy. The thoughtful layout centers on a large living room and a fully equipped kitchen that opens onto a huge terrace and a private 24 m² pool. It offers exceptional living with three master bedrooms, each featuring its own en-suite bathroom and walk-in closet.
For investors, Delmar capitalizes on the global wellness real estate trend, offering unique, high-tech infrastructure currently unmatched in Bali. This guarantees robust renter demand and a projected ROI of up to 11.5% per annum.
Residents and guests receive access to the full suite of Manta Livin amenities: a SPA center, Manta Pool Bar, restaurant, and full 24/7 hotel services, including children's areas and nanny service. Its location, only 30 minutes from the airport and near Uluwatu’s best beaches, seals its appeal as a premium living and investment choice.

Selling price
US$500,000 (SLL 10,484,749,070)
Rooms
4
Bedrooms
3
Bathrooms
3
Living area
1490.8 sq ftBasic details
| Listing number | 669719 |
|---|---|
| New construction | Yes |
| Selling price | US$500,000 (SLL 10,484,749,070) |
| Rooms | 4 |
| Bedrooms | 3 |
| Bathrooms | 3 |
| Toilets | 1 |
| Bathrooms with toilet | 3 |
| Living area | 1490.8 sq ft |
| Measurements verified | No |
| Measurements based on | Building plan |
| Floor | 1 |
| Residential floors | 1 |
| Condition | New |
| Vacancy from | According to contract |
| Parking | Parking space |
| Features | Furnished, Air-conditioning, Central vacuum cleaner, Security system, Double glazzed windows, Triple glazzed windows, Air source heat pump, Heat recovery, Boiler |
| Spaces |
Terrace (Southwest) Swimming pool (Southwest) Walk-in closet (Southwest) Utility room (Southwest) |
| Views | Front yard, Inner courtyard, Private courtyard, Garden, Nature, Swimming pool |
| Storages | Cabinet, Wardrobe, Walk-in closet, Closet/closets |
| Telecommunications | TV, Digital TV, Cable TV, Satellite TV, Internet, Optical fibre internet, Cable internet, Antenna |
| Floor surfaces | Tile |
| Wall surfaces | Paint |
| Bathroom surfaces | Tile |
| Kitchen equipments | Electric stove, Oven, Refrigerator, Freezer refrigerator, Freezer, Cabinetry, Kitchen hood, Dishwasher, Separate oven, Microwave, Washing machine, Washing machine connection, Cold cupboard |
| Bathroom equipments | Shower, Bathtub, Washing machine, Washing machine connection, Drying drum, Space for washing machine, Jacuzzi, Bidet shower, Cabinet, Sink, Shower wall, Toilet seat, Water boiler, Mirror, Mirrored cabinet, Shower stall |
| Utility room equipments | Washing machine connection, Dish drying cabinet, Washing machine, Drying drum, Sink |
| Description | Single-story Villa Delmar (138.5 m²) on 270 m² plot. 3 BR, large living room, private 24 m² pool. Manta Livin Wellness / 3DCP. Premium asset. ROI up to 11.5%. |
| Links |
Building and property details
| Construction started | 2025 |
|---|---|
| Construction year | 2027 |
| Inauguration | 2027 |
| Floors | 1 |
| Lift | No |
| Roof type | Gable roof |
| Ventilation | Mechanical ventilation |
| Foundation | Concrete |
| Energy certificate class | Energy certificate is not required by law |
| Building materials | Concrete |
| Roof materials | Fiber cement |
| Facade materials | Concrete |
| Common areas | Equipment storage, Storage, Sauna, Technical room, Drying room, Cold cellar, Lobby, Swimming pool, Parking hall, Restaurant, Roof terrace, Laundry room |
| Lot area | 2906.3 sq ft |
| Terrain | Flat |
| Water area | Right to use shore / beach |
| Road | Yes |
| Land ownership | Own |
| Planning situation | General plan |
Services
Public transportation access
| Airport |
11.2 mi https://maps.app.goo.gl/SBgprbjYxusN3hbJA?g_st=com.google.maps.preview.copy |
|---|---|
| Ferry |
12.4 mi https://maps.app.goo.gl/FGGffYj7Dw5TRauz5?g_st=com.google.maps.preview.copy |
Monthly fees
| Maintenance | 2,000 $ / year (41,938,996.28 Le) |
|---|
Purchase costs
| Transfer tax | 10 % |
|---|
This is how the buying of your property starts
- Fill out the short form and we will arrange a meeting
- Our representative will contact you without delay and arrage a meeting.
Would you like to know more about this property?
Thank you for your contact request. We'll contact you promptly!








