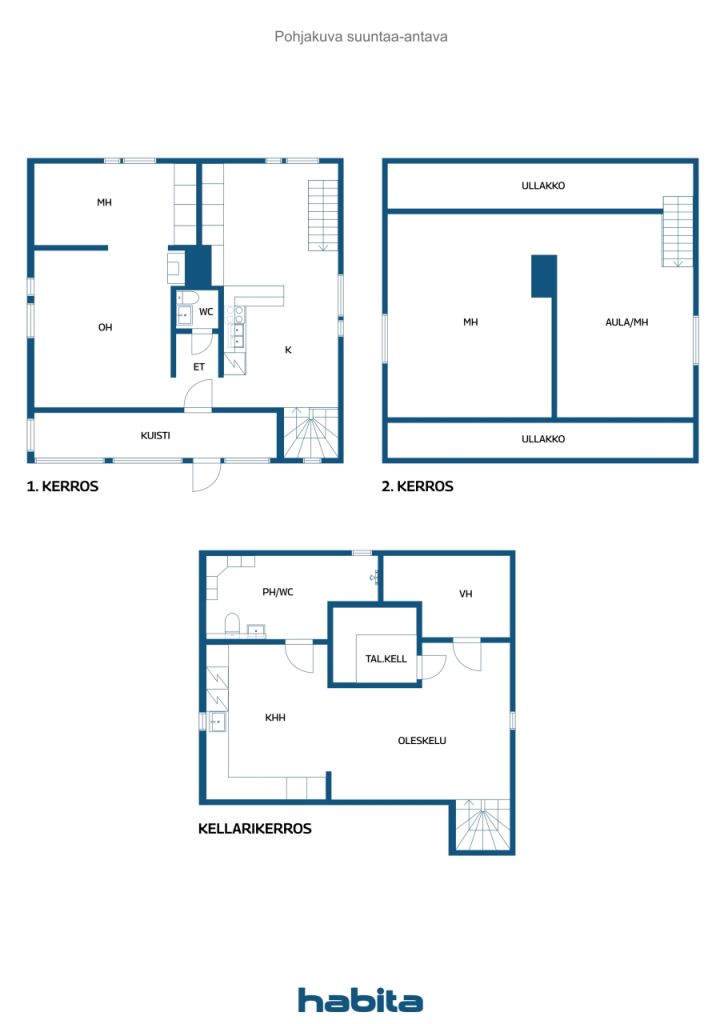Single-family house, Autionkuja 8
90230 Oulu
Welcome to Peltola — one of Oulu's most sought-after neighbourhoods! This detached house of approximately 112 m² offers a great combination of functionality, space and the ease of everyday life brought by the location. The house is perfect for couples, small families and those who value space.
The home features two bedrooms as well as an exceptionally spacious basement that has been taken up for residential use. The basement offers plenty of possibilities: a walk-in closet, bathroom and utility room — all the necessary facilities for everyday life. From the basement you can easily customize, for example, a hobby or work space, or even a small home gym.
The main form of heating of the house is electric heating, but energy efficiency has been well taken into account: two air heat pumps, solar panels and a stove that provides atmosphere and additional warmth. This makes housing cost-effective.
The courtyard is fenced, and at the back of the yard there is also an atmospheric sauna, as well as storage space, and a playhouse.
The interior surfaces of the house partially need updating, but it offers the new owner the opportunity to realize their own interior dreams. The house has been condition checked, which brings certainty and transparency to the purchase process, and the report can be consulted.
Peltola is known for its quiet but central location — the city centre is just a short drive away and the area has good public transport links. A wide range of services can be found nearby, such as:
-Play park right next door
-Schools and kindergartens, e.g. Oulu International School and Kastelli Multifunction House
-Health services, library and outdoor recreation areas
-Quick connection to the motorway and the centre of Oulu
This destination is worth se...

Selling price
€175,000 (SLL 4,271,818,341)
Rooms
4
Bedrooms
3
Bathrooms
1
Living area
1210.9 sq ftBasic details
| Listing number | 669490 |
|---|---|
| Selling price | €175,000 (SLL 4,271,818,341) |
| Rooms | 4 |
| Bedrooms | 3 |
| Bathrooms | 1 |
| Toilets | 1 |
| Bathrooms with toilet | 1 |
| Living area | 1210.9 sq ft |
| Total area | 1248.6 sq ft |
| Area of other spaces | 37.7 sq ft |
| Measurements verified | No |
| Measurements based on | Building plan |
| Floor | 3 |
| Residential floors | 3 |
| Condition | Good |
| Parking | Courtyard parking |
| Features | Triple glazzed windows, Fireplace |
| Spaces |
Bedroom
Living room Kitchen Toilet Bathroom Hall Cellar |
| Views | Yard, Backyard, Front yard, Garden, Neighbourhood |
| Storages | Cabinet, Walk-in closet, Outdoor storage |
| Telecommunications | Optical fibre internet |
| Wall surfaces | Wall paper, Paint |
| Bathroom surfaces | Tile |
| Kitchen equipments | Induction stove, Freezer refrigerator, Cabinetry, Kitchen hood, Dishwasher |
| Bathroom equipments | Shower, Underfloor heating, Bidet shower, Cabinet, Sink, Toilet seat, Mirror |
| Utility room equipments | Washing machine connection, Sink |
| Inspections |
Condition assessment
(22 Sept 2025) Condition assessment (13 Aug 2021) |
| Asbestos survey | The building was built before 1994 and an asbestos survey has not been performed. |
| Additional information | The flues were last updated 2023/05. |
Building and property details
| Construction year | 1945 |
|---|---|
| Inauguration | 1945 |
| Floors | 3 |
| Lift | No |
| Roof type | Gable roof |
| Ventilation | Natural ventilation |
| Foundation | Concrete |
| Energy certificate class | D, 2018 |
| Heating | Electric heating, Furnace or fireplace heating, Air-source heat pump |
| Building materials | Wood |
| Roof materials | Sheet metal |
| Facade materials | Wood, Timber cladding |
| Renovations |
Roof 2023 (Done) Heating 2023 (Done) Electricity 2023 (Done) Roof 2022 (Done) Water pipes 2022 (Done) Underdrain 2020 (Done) Other 2020 (Done) Facade 2010 (Done) Windows 2010 (Done) Underdrain 2010 (Done) Basement 2001 (Done) Plinth 2001 (Done) Water pipes 2001 (Done) Other 2000 (Done) Other 1990 (Done) Facade 1986 (Done) |
| Property reference number | 564-18-3-10-L1 |
| Property tax per year |
107.97 €
2,635,589.86 Le |
| Lot area | 6318.4 sq ft |
| Number of buildings | 2 |
| Terrain | Flat |
| Road | Yes |
| Land ownership | Rental |
| Land owner | Vuokranantaja : Oulun kaupunki |
| Rent per year | 610 € (14,890,338.22 Le) |
| Rental contract ends | 31 Dec 2040 |
| Planning situation | Detailed plan |
| Municipality engineering | Water, Sewer, Electricity |
Energy certificate class

Monthly fees
| Property tax | 107.97 € / year (2,635,589.86 Le) |
|---|---|
| Electricity | 1,250 € / year (30,512,988.15 Le) (estimate) |
| Water | 22 € / year (537,028.59 Le) |
| Other | 610 € / year (14,890,338.22 Le) |
Purchase costs
| Transfer tax | 3 % |
|---|---|
| Notary | €172 (SLL 4,198,587) |
This is how the buying of your property starts
- Fill out the short form and we will arrange a meeting
- Our representative will contact you without delay and arrage a meeting.
Would you like to know more about this property?
Thank you for your contact request. We'll contact you promptly!









