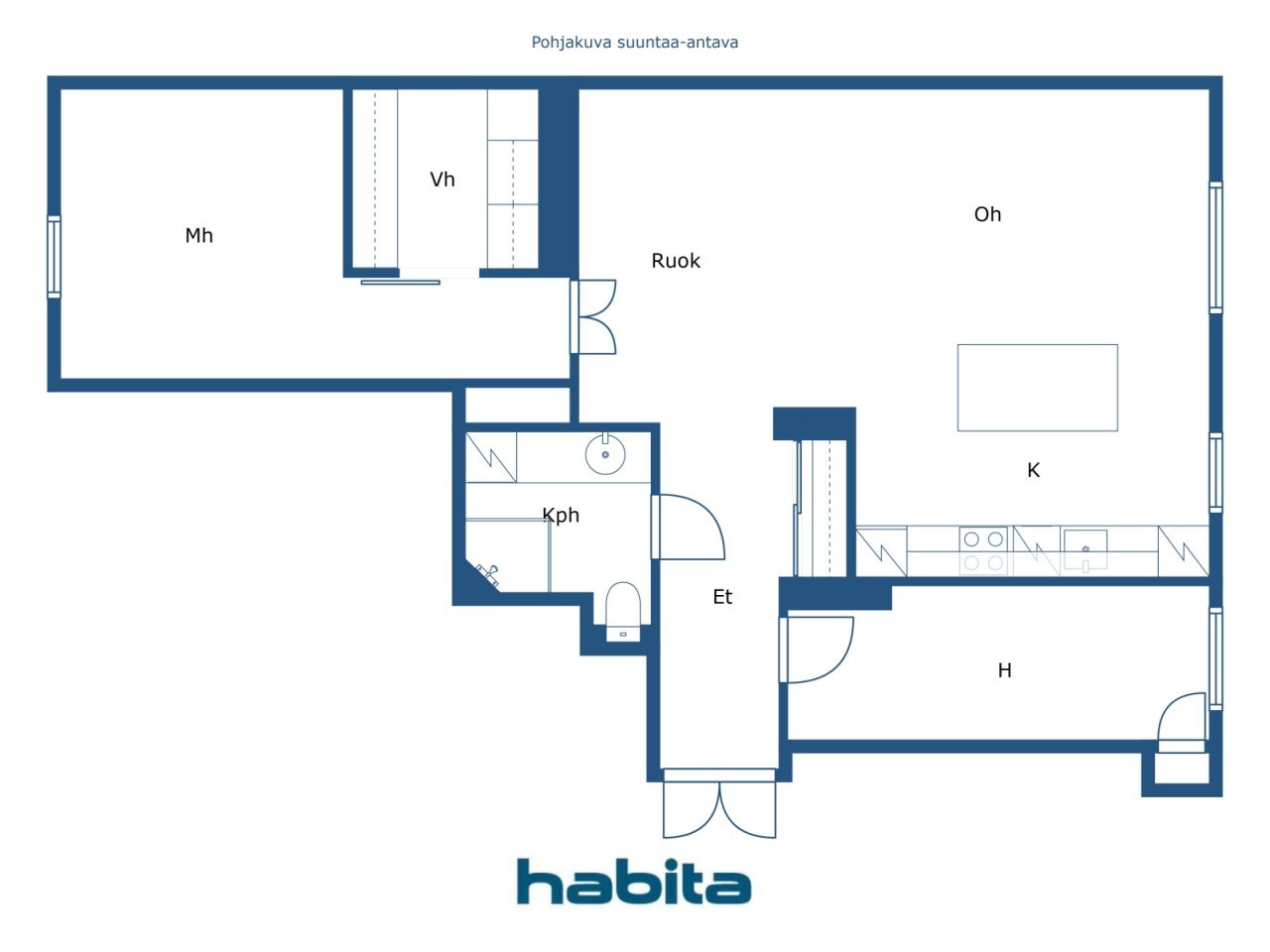Condominium, Oksasenkatu 6
00100 Helsinki, Etu-Töölö
Luxurious and elegant apartment in the heart of the city— a beautifully renovated classic home!
A unique and beautifully renovated apartment, where classic architecture blends seamlessly with modern living comfort. This penthouse apartment offers high quality and hassle-free living in the prestigious Etu-Töölö district. Located on the top, fifth floor, with an elevator, the bright and spacious 2-bed opens onto the quiet Oksasenkatu and the green and sheltered courtyard — the views are charming and the atmosphere is calm even when you are in the heart of the city.
The apartment has undergone a complete makeover , executed simultaneously with the pipe renovation. The renovation has been carried out with uncompromising quality, which is reflected in every detail — from material choices to space planning. The functional and clear layout serves everyday life brilliantly: spacious living and dining areas invite you to cozy up, two bedrooms offer your own peace and privacy and a separate walk-in wardrobe is connected to the master bedroom and brings a touch of everyday luxury.
The kitchen is custom-made by carpenters — a truly unique ensemble that combines elegance and practicality. The open-plan kitchen, included a spacious kitchen island, is equipped with high-quality integrated appliances such as a Gaggenau steam oven and plate heating box, as well as a Miele fridge-freezer.
The location in Etu-Töölö offers everything you could wish for in the heart of the city — cafes, culture, services and excellent transport links are all within walking distance.
This apartment is a true classic beauty! Call and arrange a viewing! PRIVATE VIEWINGS ONLY!
Ronda Koljonen
+358 50 420 0114
ronda.koljonen@habita.com

Unencumbered selling price
€835,000 (SLL 20,979,495,999)
Rooms
3
Bedrooms
1
Bathrooms
1
Living area
920.3 sq ftBasic details
| Listing number | 669232 |
|---|---|
| Unencumbered selling price | €835,000 (SLL 20,979,495,999) |
| Selling price | €734,300 (SLL 18,449,403,957) |
| Share of liabilities | €100,700 (SLL 2,530,092,042) |
| Share of liabilities can be paid off | Yes |
| Rooms | 3 |
| Bedrooms | 1 |
| Bathrooms | 1 |
| Bathrooms with toilet | 1 |
| Living area | 920.3 sq ft |
| Measurements verified | No |
| Measurements based on | Articles of association |
| Floor | 5 |
| Residential floors | 1 |
| Condition | Good |
| Vacancy from |
According to contract
3 months after the sale |
| Parking | Courtyard parking, Street parking |
| Features | Double glazzed windows |
| Views | Inner courtyard, Neighbourhood, Street |
| Storages | Cabinet, Walk-in closet, Basement storage base, Attic storage |
| Telecommunications | Cable TV, Cable internet |
| Floor surfaces | Parquet |
| Wall surfaces | Paint |
| Bathroom surfaces | Tile |
| Kitchen equipments | Induction stove, Freezer refrigerator, Cabinetry, Kitchen hood, Dishwasher, Separate oven, Cold cupboard |
| Bathroom equipments | Shower, Washing machine connection, Space for washing machine, Mirror |
| Asbestos survey | The building was built before 1994 and an asbestos survey has not been performed. |
| Shares | 29-31 |
| Description | 3 rooms + open kitchen + bathroom/wc + walk-in wardrobe |
Building and property details
| Construction year | 1926 |
|---|---|
| Inauguration | 1926 |
| Floors | 6 |
| Lift | Yes |
| Roof type | Gable roof |
| Ventilation | Natural ventilation |
| Foundation | Concrete |
| Energy certificate class | F, 2018 |
| Heating | District heating |
| Building materials | Brick, Concrete |
| Roof materials | Sheet metal |
| Facade materials | Plaster |
| Renovations |
Elevator 2026 (Upcoming) Pipelines 2025 (In progress) Renovation plan 2025 (Done) Windows 2024 (Done) Stairway 2024 (Done) Roof 2023 (Done) Pipelines 2022 (Done) Other 2018 (Done) Locks 2018 (Done) Flues 2018 (Done) Yard 2013 (Done) Heating 2013 (Done) Telecommunications 2009 (Done) Facade 2009 (Done) Basement 1995 (Done) Balconies 1994 (Done) |
| Common areas | Bicycle storage, Garbage shed |
| Property reference number | 091-013-0437-0036 |
| Manager | Kiinteistö-Tahkola Helsinki Oy |
| Manager's contact info | Mauri Hiekkamies p.0207481095, mauri.hiekkamies@kiinteistotahkola.fi |
| Maintenance | Huoltoliike |
| Number of parking spaces | 5 |
| Number of buildings | 1 |
| Terrain | Flat |
| Road | Yes |
| Land ownership | Own |
| Planning situation | Detailed plan |
| Municipality engineering | Water, Sewer, Electricity, District heating |
Energy certificate class

Housing cooperative details
| Housing cooperative name | Asunto-Osakeyhtiö Museokatu N:o 36 |
|---|---|
| Number of shares | 3 |
| Number of dwellings | 52 |
| Area of dwellings | 36398.2 sq ft |
| Number of commercial spaces | 5 |
| Area of commercial spaces | 3455.2 sq ft |
| Right of redemption | Yes |
Services
| School | 0.3 mi |
|---|---|
| School | 0.6 mi |
| Kindergarten | 0.4 mi |
| Kindergarten | 0.4 mi |
| Grocery store | 0.4 mi |
| Grocery store | 0.5 mi |
| School | 0.3 mi |
Public transportation access
| Tram | 0.2 mi |
|---|---|
| Bus | 0.1 mi |
Monthly fees
| Maintenance | 359.1 € / month (9,022,439.54 Le) |
|---|---|
| Charge for financial costs | 692.55 € / month (17,400,419.11 Le) |
| Water | 30 € / month (753,754.35 Le) / person |
Purchase costs
| Transfer tax | 1.5 % |
|---|---|
| Registration fees | €89 (SLL 2,236,138) |
This is how the buying of your property starts
- Fill out the short form and we will arrange a meeting
- Our representative will contact you without delay and arrage a meeting.
Would you like to know more about this property?
Thank you for your contact request. We'll contact you promptly!








