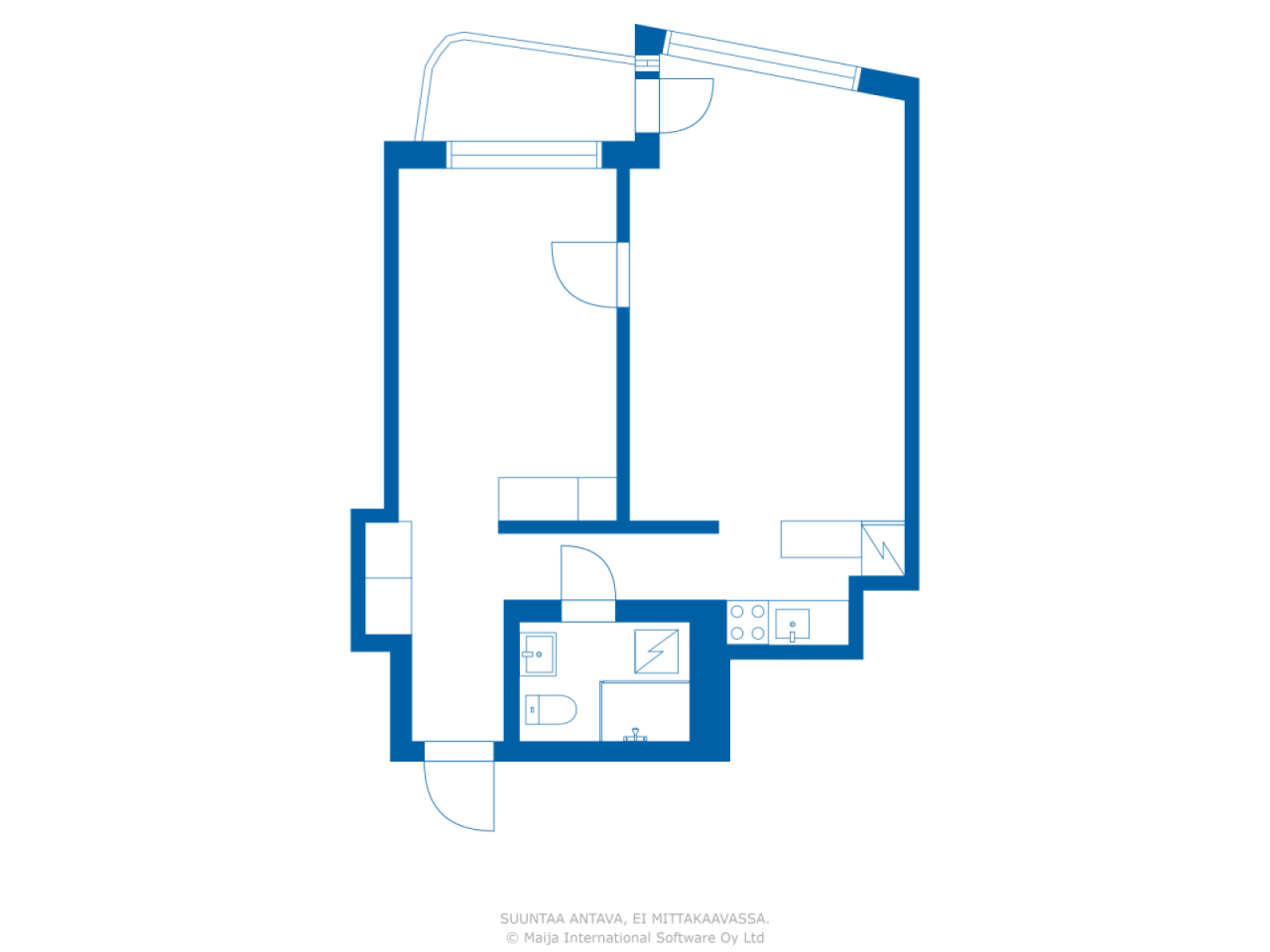Condominium, Rakuunantie 14
00330 Helsinki, Munkkiniemi
This is a lovely twin apartment in Munkkiniemi with large windows that allow plenty of natural light to flood in and a view of the peaceful Lokkalantie. The line renovation was carried out in 2016, when the bathroom was renewed and the housing company is in the process of switching to geothermal heat — energy solutions and savings of the future!
In this home, the squares have been used effectively: in the hallway there is plenty of room for clothes and shoes, and in the spacious bedroom there is a sliding door cabinet, as well as enough space for a double bed. The living room has plenty of space for both a comfortable sofa and dining table, and a functional kitchen corner opens smoothly into the living room — the perfect place for everyday life and guests to meet.
The balcony of the apartment adds to the comfort of living and offers the opportunity to enjoy the outdoors in your own peace. There is also a sauna in the condominium. The elevator makes everyday life effortless and makes it easier, for example, to carry shopping to the floors.
This home is an excellent choice for those who appreciate a quiet location and functional layout in the sought-after Munkkiniemi.
Contact us and book your own introduction time — this lovely apartment could be just what you've been looking for!

Unencumbered selling price
€269,000 (SLL 6,529,000,028)
Rooms
2
Bedrooms
1
Bathrooms
1
Living area
452.1 sq ftBasic details
| Listing number | 668660 |
|---|---|
| Unencumbered selling price | €269,000 (SLL 6,529,000,028) |
| Selling price | €243,024 (SLL 5,898,520,223) |
| Share of liabilities | €25,976 (SLL 630,479,805) |
| Share of liabilities can be paid off | Yes |
| Rooms | 2 |
| Bedrooms | 1 |
| Bathrooms | 1 |
| Bathrooms without toilet | 1 |
| Living area | 452.1 sq ft |
| Measurements verified | No |
| Measurements based on | Articles of association |
| Floor | 4 |
| Residential floors | 1 |
| Condition | Good |
| Vacancy from | Immediately free! |
| Parking | Courtyard parking, Street parking |
| Spaces |
Bedroom Open kitchen Living room Hall Bathroom Balcony |
| Views | Front yard, Neighbourhood, City |
| Storages | Cabinet, Attic |
| Telecommunications | Cable internet |
| Floor surfaces | Parquet |
| Wall surfaces | Paint |
| Bathroom surfaces | Tile |
| Kitchen equipments | Electric stove, Freezer refrigerator, Cabinetry, Kitchen hood |
| Bathroom equipments | Shower, Washing machine connection, Underfloor heating, Space for washing machine, Bidet shower, Cabinet, Sink, Shower wall, Toilet seat, Mirrored cabinet |
| Inspections | Condition assessment (6 Jun 2024) |
| Asbestos survey | The building was built before 1994 and an asbestos survey has not been performed. |
| Shares | 30-31 |
| Description | 2h+m+kph |
Building and property details
| Construction year | 1959 |
|---|---|
| Inauguration | 1959 |
| Floors | 7 |
| Lift | Yes |
| Roof type | Gable roof |
| Ventilation | Mechanical ventilation |
| Energy certificate class | E, 2018 |
| Heating | District heating, Geothermal heating |
| Building materials | Concrete, Siporex |
| Roof materials | Sheet metal |
| Facade materials | Plaster |
| Renovations |
Heating 2025 (In progress) Renovation plan 2025 (Done) Facade 2024 (Done) Windows 2020 (Done) Roof 2020 (Done) Pipelines 2016 (Done) Balconies 2014 (Done) Elevator 2010 (Done) Locks 2006 (Done) Underdrain 2003 (Done) Water pipes 2003 (Done) Other 2003 (Done) Electricity 2003 (Done) Common areas 2003 (Done) Facade 2001 (Done) Heating 1990 (Done) |
| Common areas | Equipment storage, Sauna, Drying room, Bicycle storage, Garbage shed, Laundry room |
| Manager | Granlund Isännöinti Oy |
| Manager's contact info | Pietari Ylinen 09 2500 6250 |
| Maintenance | Huoltoyhtiö |
| Lot area | 21401.9 sq ft |
| Number of parking spaces | 13 |
| Number of buildings | 2 |
| Terrain | Flat |
| Road | No |
| Land ownership | Own |
| Planning situation | Detailed plan |
| Municipality engineering | Water, Sewer, Electricity, District heating |
Energy certificate class

Housing cooperative details
| Housing cooperative name | Asunto Oy Lokkalantie 1-3 |
|---|---|
| Number of shares | 190 |
| Number of dwellings | 61 |
| Area of dwellings | 38427.2 sq ft |
| Number of commercial spaces | 6 |
| Area of commercial spaces | 3638.2 sq ft |
| Rental income in year | 23,112 |
| Right of redemption | No |
Services
| Grocery store | 0.3 mi |
|---|---|
| Health center | 0.6 mi |
| Restaurant | 0.6 mi |
| Beach | 0.9 mi |
| Marina | 0.7 mi |
| Shopping center | 0.6 mi |
Public transportation access
| Tram | 0.1 mi |
|---|---|
| Bus | 0.1 mi |
Monthly fees
| Maintenance | 247.8 € / month (6,014,446.87 Le) |
|---|---|
| Charge for financial costs | 205.8 € / month (4,995,049.09 Le) |
Purchase costs
| Transfer tax | 1.5 % |
|---|---|
| Registration fees | €89 (SLL 2,160,152) |
This is how the buying of your property starts
- Fill out the short form and we will arrange a meeting
- Our representative will contact you without delay and arrage a meeting.
Would you like to know more about this property?
Thank you for your contact request. We'll contact you promptly!









