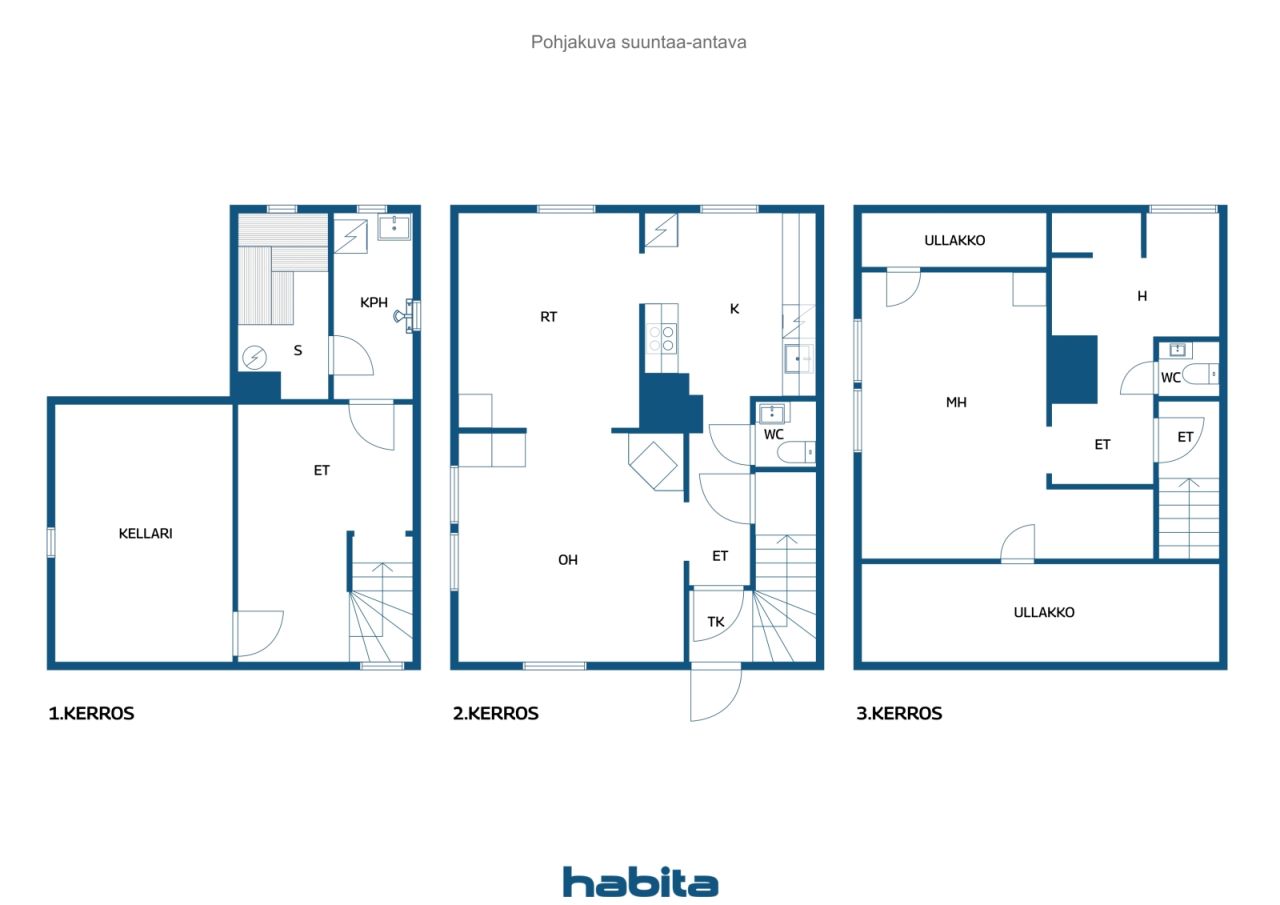Semi-detached house, Heinlammintie 38
15210 Lahti, Metsäpelto
Welcome to visit our unique semi-detached house in the quiet area of Lahti Metsäpelo! The houses of Asunto Oy Metsäpello were built between 1945 and 1947, which means that the houses have reached a respectable age of 80 years.
This apartment has two actual residential floors. The living room and kitchen and one toilet are located on the middle floor. Upstairs there are two rooms as well as a toilet. One of the rooms is large and fits a wide double bed and even a remote work space. The second room is a windowless space and can be thought of as a small child's room or a spacious storage room or storage space for clothes.
Heating is provided by electricity and an air heat pump, which bring comfort to everyday life. The living room also has a storage fireplace.In the kitchen you can find modern appliances such as induction hob, fridge-freezer, dishwasher, extractor hood and plenty of cupboard space. As an addition, a wood stove suitable for the atmosphere of the house.
In the courtyard there is space for both parking and lounging. Facilities are located nearby. The centre of Lahti and the railway station are about 3.7 km away. Buses run right next door.
This home is perfect for a small family or a couple, for example.

Unencumbered selling price
€118,650 (SLL 2,933,132,769)
Rooms
4
Bedrooms
2
Bathrooms
1
Living area
861.1 sq ftBasic details
| Listing number | 668645 |
|---|---|
| Unencumbered selling price | €118,650 (SLL 2,933,132,769) |
| Selling price | €114,090 (SLL 2,820,412,959) |
| Share of liabilities | €4,560 (SLL 112,719,810) |
| Share of liabilities can be paid off | Yes |
| Rooms | 4 |
| Bedrooms | 2 |
| Bathrooms | 1 |
| Toilets | 2 |
| Bathrooms without toilet | 1 |
| Living area | 861.1 sq ft |
| Area of other spaces | 592 sq ft |
| Measurements verified | No |
| Measurements based on | Articles of association |
| Floor | 1 |
| Residential floors | 3 |
| Condition | Satisfactory |
| Parking | Courtyard parking |
| Is located on ground level | Yes |
| Spaces |
Living room
Bedroom Bedroom Kitchen Den Den Hall Toilet Toilet Bathroom Sauna Cellar Terrace |
| Views | Yard, Neighbourhood, Street, City, Park |
| Storages | Closet/closets, Attic storage, Attic |
| Telecommunications | Cable TV |
| Floor surfaces | Linoleum, Wood |
| Wall surfaces | Wall paper, Paint |
| Bathroom surfaces | Tile |
| Kitchen equipments | Induction stove, Freezer refrigerator, Cabinetry, Kitchen hood, Dishwasher, Separate oven |
| Bathroom equipments | Shower, Washing machine connection, Underfloor heating, Space for washing machine, Bidet shower, Sink, Water boiler, Mirror |
| Utility room equipments | Washing machine connection, Sink |
| Asbestos survey | The building was built before 1994 and an asbestos survey has not been performed. |
| Shares | 18-18 |
| Additional information | Release about 3 months from stores. |
Building and property details
| Construction year | 1947 |
|---|---|
| Inauguration | 1947 |
| Floors | 3 |
| Lift | No |
| Roof type | Gable roof |
| Ventilation | Natural ventilation |
| Energy certificate class | Energy certificate is not required by law |
| Heating | Electric heating, Furnace or fireplace heating, Air-source heat pump |
| Building materials | Wood |
| Roof materials | Sheet metal |
| Facade materials | Wood |
| Renovations |
Renovation plan 2025 (Done) Underdrain 2024 (Done) Underdrain 2023 (Done) Other 2023 (Done) Underdrain 2022 (Done) Underdrain 2022 (Done) Roof 2021 (Done) Underdrain 2020 (Done) Sewers 2020 (Done) Underdrain 2019 (Done) Underdrain 2017 (Done) Sewers 2016 (Done) Underdrain 2016 (Done) Underdrain 2014 (Done) Roof 2012 (Done) Other 2012 (Done) Electricity 2012 (Done) |
| Property reference number | 398-6-354-3, 398-6-354-4, 398-6-355-2, 398-6-357-2 |
| Manager | Isännöinti Duo |
| Manager's contact info | tero.sundman@isannointiduo.fi, puh. 0440 782 862 |
| Lot area | 409792.8 sq ft |
| Number of buildings | 21 |
| Terrain | Flat |
| Road | Yes |
| Land ownership | Rental |
| Land owner | Lahden kaupunki |
| Rent per year | 26,284.34 € (649,772,094.21 Le) |
| Rental contract ends | 31 Dec 2045 |
| Planning situation | Detailed plan |
| Municipality engineering | Water, Sewer, Electricity |
Housing cooperative details
| Housing cooperative name | Asunto-osakeyhtiö Metsäpelto |
|---|---|
| Year of foundation | 1945 |
| Number of shares | 42 |
| Number of dwellings | 42 |
| Area of dwellings | 36166.7 sq ft |
| Right of redemption | No |
Services
| School | 0.7 mi |
|---|---|
| Health center | 2.2 mi |
| Grocery store | 0.1 mi |
Public transportation access
| Train | 2.3 mi |
|---|---|
| Airport | 64 mi |
Monthly fees
| Maintenance | 280 € / month (6,921,847.24 Le) |
|---|---|
| Charge for financial costs | 75 € / month (1,854,066.23 Le) |
| Electricity | 0 € / year (0 Le) |
| Water | 0 € / month (0 Le) |
| Repair charge | 250 € / month (6,180,220.75 Le) |
Purchase costs
| Transfer tax | 1.5 % |
|---|---|
| Registration fees | €89 (SLL 2,200,159) |
This is how the buying of your property starts
- Fill out the short form and we will arrange a meeting
- Our representative will contact you without delay and arrage a meeting.
Would you like to know more about this property?
Thank you for your contact request. We'll contact you promptly!









