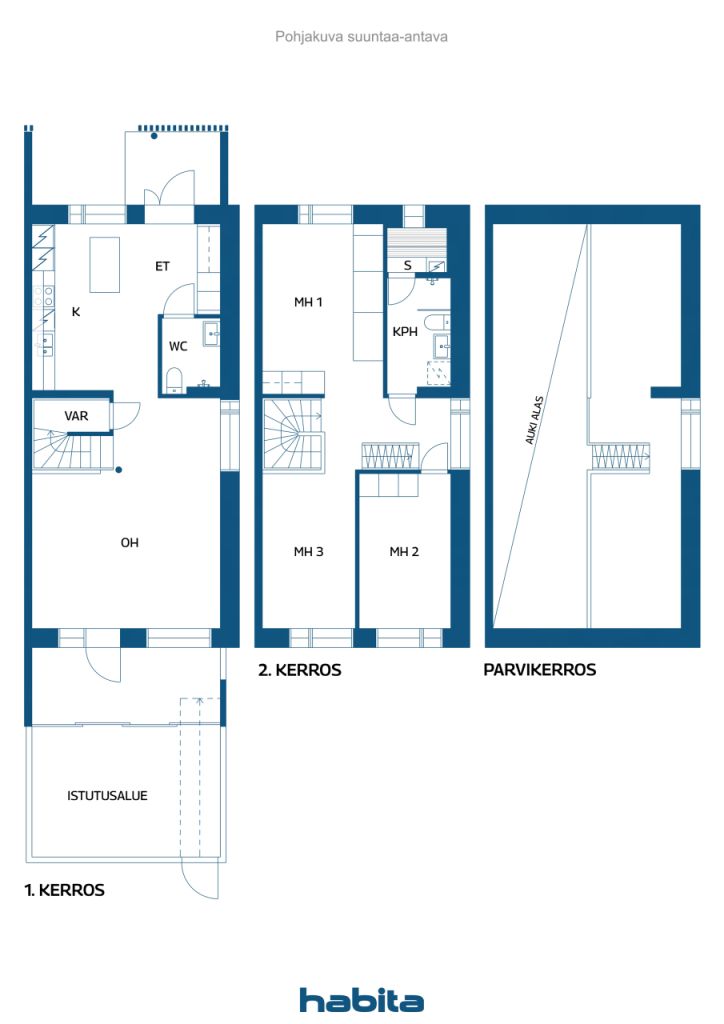Townhouse, Timanttikiteenkuja 10
01700 Vantaa, Kivistö
Please contact the sales representative for further details on this property.
Open house: 2 Nov 2025
14:00 – 14:30

Unencumbered selling price
€378,000 (SLL 9,194,331,401)
Rooms
3
Bedrooms
2
Bathrooms
1
Living area
1060.2 sq ftBasic details
| Listing number | 668243 |
|---|---|
| Unencumbered selling price | €378,000 (SLL 9,194,331,401) |
| Selling price | €378,000 (SLL 9,194,331,401) |
| Rooms | 3 |
| Bedrooms | 2 |
| Bathrooms | 1 |
| Living area | 1060.2 sq ft |
| Total area | 1324 sq ft |
| Area of other spaces | 263.7 sq ft |
| Measurements verified | No |
| Measurements based on | Articles of association |
| Floor | 1 |
| Residential floors | 2 |
| Condition | Good |
| Parking | Parking space with power outlet |
| Spaces |
Loft Walk-in closet Sauna Bathroom Toilet Hall Den Living room Kitchen Bedroom Glazed terrace |
| Views | Yard, Inner courtyard |
| Storages | Cabinet, Walk-in closet, Basement storage base |
| Telecommunications | Cable internet |
| Floor surfaces | Parquet, Tile |
| Wall surfaces | Concrete, Paint |
| Bathroom surfaces | Tile |
| Kitchen equipments | Ceramic stove, Hot-plate, Refrigerator, Freezer, Cabinetry, Kitchen hood, Dishwasher, Separate oven |
| Bathroom equipments | Shower, Washing machine connection, Space for washing machine, Bidet shower, Cabinet, Sink, Shower wall, Mirror |
| Shares | 21341-22570 |
Building and property details
| Construction year | 2015 |
|---|---|
| Inauguration | 2015 |
| Floors | 2 |
| Lift | No |
| Roof type | Shed roof |
| Ventilation | Mechanical ventilation |
| Energy certificate class | B, 2018 |
| Heating | District heating, Radiant underfloor heating |
| Building materials | Brick, Concrete |
| Roof materials | Felt |
| Facade materials | Brickwork siding |
| Renovations |
Renovation plan 2025 (Done) Other 2025 (Done) Other 2025 (Done) Parking 2023 (Done) Ventilation 2020 (Done) Balconies 2018 (Done) Yard 2017 (Done) Other 2016 (Done) Other 2015 (Done) |
| Common areas | Equipment storage, Storage, Sauna, Air-raid shelter, Technical room, Drying room |
| Manager | Oiva Isännöinti Helsinki Oy |
| Manager's contact info | Nina Siivola 010 755 6216 |
| Maintenance | Keimolan ja Kivistön kiinteistöpalvelut Oy |
| Lot area | 32894.5 sq ft |
| Number of parking spaces | 30 |
| Number of buildings | 1 |
| Terrain | Flat |
| Road | Yes |
| Land ownership | Own |
| Planning situation | Detailed plan |
| Municipality engineering | Water, Sewer, Electricity, District heating |
Energy certificate class

Housing cooperative details
| Housing cooperative name | Asunto Oy Kivistön Koneisto |
|---|---|
| Year of foundation | 2014 |
| Number of shares | 25,010 |
| Number of dwellings | 37 |
| Area of dwellings | 26920.5 sq ft |
| Right of redemption | No |
Services
| Shopping center | 0.5 mi |
|---|---|
| Grocery store | 0.3 mi |
| Kindergarten | 0.2 mi |
| School | 0.3 mi |
Public transportation access
| Train | 0.5 mi |
|---|
Monthly fees
| Maintenance | 531.6 € / month (12,930,440.67 Le) (estimate) |
|---|---|
| Water | 25 € / month (608,090.7 Le) / person |
| Sauna | 5 € / month (121,618.14 Le) |
| Electricity | 25 € / month (608,090.7 Le) (estimate) |
| Parking space | 35 € / month (851,326.98 Le) |
Purchase costs
| Transfer tax | 1.5 % |
|---|---|
| Registration fees | €89 (SLL 2,164,803) |
This is how the buying of your property starts
- Fill out the short form and we will arrange a meeting
- Our representative will contact you without delay and arrage a meeting.
Would you like to know more about this property?
Thank you for your contact request. We'll contact you promptly!








