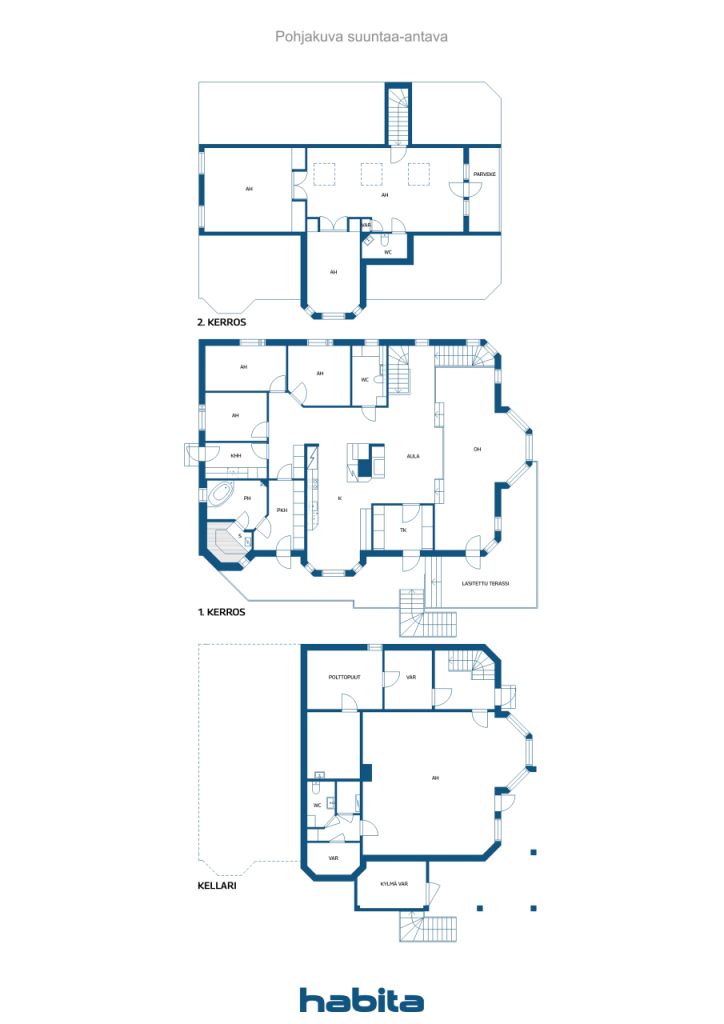Single-family house, Nojosniementie 61
40800 Vaajakoski, Leppävesi
Escape to the Finnish Wilderness – Lakeside Living at Its Finest
Welcome to pure Finnish serenity — a one-of-a-kind home nestled in the heart of nature on the shores of crystal-clear Lake Leppävesi. With over 37,000 m² of private land, this property offers unmatched tranquility and a deep connection to the outdoors.
This uniquely crafted house stands proud on three levels. The kitchen, warm and inviting, features a traditional wood stove and durable stone surfaces, inviting you to slow down and savor every moment. With five cozy bedrooms, spacious living areas, and a toilet on each floor, this home is designed for both comfort and functionality.
After a day in nature, unwind in your private spa bathroom, complete with a jacuzzi and indoor sauna. Or head to your separate lakeside cabin — complete with sauna, lounge, loft, and an outdoor hot tub on the terrace, ideal for relaxing under the open sky.
A three-car garage, with both heated and unheated sections, adds to the property's versatility.
Try it out before you commit — short-term rental is available for exploration.
Come and feel the peace. Book your visit today.

Selling price
€650,000 (SLL 15,856,040,404)
Rooms
8
Bedrooms
5
Bathrooms
1
Living area
4095.7 sq ftBasic details
| Listing number | 667779 |
|---|---|
| Selling price | €650,000 (SLL 15,856,040,404) |
| Rooms | 8 |
| Bedrooms | 5 |
| Bathrooms | 1 |
| Toilets | 3 |
| Living area | 4095.7 sq ft |
| Total area | 4515.5 sq ft |
| Area of other spaces | 419.8 sq ft |
| Measurements verified | No |
| Measurements based on | Information given by owner |
| Floor | 1 |
| Residential floors | 3 |
| Condition | Good |
| Parking | Courtyard parking, Garage |
| Features | Triple glazzed windows, Air source heat pump, Heat recovery, Fireplace, Boiler |
| Spaces |
Sauna Terrace Balcony |
| Views | Private courtyard, Forest, Lake, Nature |
| Storages | Cabinet, Walk-in closet, Basement storage base, Attic storage |
| Telecommunications | TV |
| Bathroom surfaces | Tile |
| Kitchen equipments | Ceramic stove, Refrigerator, Freezer, Cabinetry, Kitchen hood, Dishwasher, Separate oven |
| Bathroom equipments | Shower, Radiant underfloor heating, Jacuzzi |
| Utility room equipments | Washing machine connection, Drying cabinet, Washing machine, Drying drum, Sink |
| Inspections | Condition assessment (7 Sept 2023) |
| Asbestos survey | The building was built before 1994 and an asbestos survey has not been performed. |
| Description | Exclusive Lakeside Estate |
Building and property details
| Construction year | 1990 |
|---|---|
| Inauguration | 1990 |
| Floors | 3 |
| Lift | No |
| Roof type | Hip roof |
| Ventilation | Mechanical ventilation |
| Energy certificate class | C, 2018 |
| Heating | Furnace or fireplace heating, Radiator, Radiant underfloor heating, Underfloor heating, Air-source heat pump, Air-water heat pump |
| Building materials | Wood, Rock |
| Roof materials | Sheet metal |
| Facade materials | Stone |
| Property reference number | 410-406-1-130 |
| Property tax per year |
1,040.34 €
25,377,958.58 Le |
| Lot area | 400525.1 sq ft |
| Number of parking spaces | 10 |
| Number of buildings | 3 |
| Terrain | Gentle slope |
| Water area | Own shore / beach |
| Coastline | 147.6 ft |
| Road | Yes |
| Land ownership | Own |
| Planning situation | General plan |
| Municipality engineering | Water, Sewer, Electricity |
Energy certificate class

Services
| Grocery store | 3.5 mi |
|---|
Public transportation access
| Bus | 0.4 mi |
|---|---|
| Train | 8.1 mi |
| Airport | 13.7 mi |
Monthly fees
| Electricity | 100 € / month (2,439,390.83 Le) (estimate) |
|---|
Purchase costs
| Transfer tax | 3 % |
|---|
This is how the buying of your property starts
- Fill out the short form and we will arrange a meeting
- Our representative will contact you without delay and arrage a meeting.
Would you like to know more about this property?
Thank you for your contact request. We'll contact you promptly!









