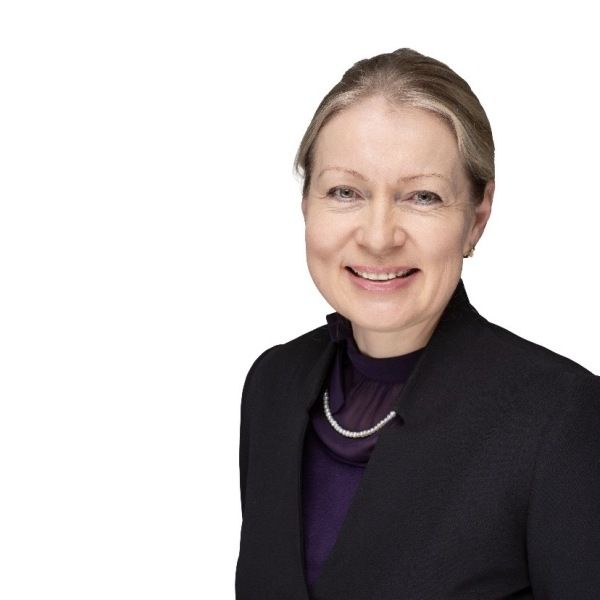Single-family house, Sammaltie 5
16300 Orimattila, Koivula
Detached house located in a quiet residential area, on a plot of 1208 m².
This home has a spacious and bright living room, three bedrooms, a cozy kitchen, as well as a bathroom and sauna. A large courtyard area well maintained allows for a wide range of outdoor activities and provides a peaceful environment for living.
This is an excellent opportunity to get a home in the tranquility of nature, but with good transport links from the center of Orimattila. Five minutes drive away is a wonderful beach .Welcome to explore!

Selling price
€95,000 (SLL 2,371,282,332)
Rooms
4
Bedrooms
3
Bathrooms
1
Living area
1237.8 sq ftBasic details
| Listing number | 665862 |
|---|---|
| Selling price | €95,000 (SLL 2,371,282,332) |
| Rooms | 4 |
| Bedrooms | 3 |
| Bathrooms | 1 |
| Toilets | 1 |
| Bathrooms with toilet | 1 |
| Living area | 1237.8 sq ft |
| Total area | 1777.1 sq ft |
| Area of other spaces | 645.8 sq ft |
| Measurements verified | No |
| Measurements based on | Building plan |
| Floor | 1 |
| Residential floors | 1 |
| Condition | Satisfactory |
| Vacancy from |
According to contract
Exempt from trading for 2 months or according to the contract. |
| Parking | Parking space, Courtyard parking, Garage |
| Features | Triple glazzed windows, Air source heat pump, Fireplace, Boiler |
| Spaces |
Living room
Bedroom Kitchen Bathroom Toilet Sauna |
| Views | Yard, Backyard, Front yard, Inner courtyard, Private courtyard, Garden, Neighbourhood, Street, Countryside, Forest, Nature |
| Storages | Cabinet |
| Telecommunications | Antenna |
| Floor surfaces | Tile, Wood |
| Wall surfaces | Wood, Wall paper, Paint |
| Bathroom surfaces | Tile |
| Kitchen equipments | Electric stove, Refrigerator, Freezer, Cabinetry, Dishwasher, Microwave |
| Bathroom equipments | Shower, Washing machine, Washing machine connection, Sink, Shower wall, Toilet seat, Mirror |
| Asbestos survey | The building was built before 1994 and an asbestos survey has not been performed. |
Building and property details
| Construction year | 1981 |
|---|---|
| Inauguration | 1981 |
| Floors | 1 |
| Lift | No |
| Roof type | Gable roof |
| Ventilation | Natural ventilation |
| Foundation | Concrete |
| Energy certificate class | E, 2018 |
| Heating | Central water heating, Oil heating, Air-source heat pump |
| Building materials | Wood, Concrete |
| Facade materials | Sheet metal |
| Renovations |
Heating 2017 (Done) Other 2017 (Done) Water pipes 2011 (Done) Other 2011 (Done) |
| Property reference number | 560-418-22-45 |
| Property tax per year |
369.5 €
9,223,040.23 Le |
| Encumbrances | 150,000 € (3,744,129,997.2 Le) |
| Lot area | 13002.8 sq ft |
| Number of parking spaces | 3 |
| Number of buildings | 3 |
| Terrain | Flat |
| Road | Yes |
| Land ownership | Own |
| Planning situation | Detailed plan |
| Building rights | 3896.5 sq ft |
| Municipality engineering | Water, Sewer, Electricity |
Energy certificate class

Services
| School | 0.4 mi |
|---|---|
| Kindergarten | 1.4 mi |
| Grocery store | 1.5 mi |
| Health center | 1.8 mi |
| Kindergarten | 1.2 mi |
Public transportation access
| Bus | 0.1 mi |
|---|---|
| Airport | 54.7 mi |
| Train | 12.4 mi |
Monthly fees
| Heating | 110 € / month (2,745,695.33 Le) (estimate) |
|---|---|
| Electricity | 150 € / month (3,744,130 Le) (estimate) |
| Garbage | 30 € / year (748,826 Le) (estimate) |
| Water | 47 € / month (1,173,160.73 Le) (estimate) |
| Property tax | 369.5 € / year (9,223,040.23 Le) |
| Other | 30 € / year (748,826 Le) |
Purchase costs
| Transfer tax | 3 % |
|---|---|
| Notary | €160 (SLL 3,993,739) |
| Registration fees | €172 (SLL 4,293,269) |
This is how the buying of your property starts
- Fill out the short form and we will arrange a meeting
- Our representative will contact you without delay and arrage a meeting.
Would you like to know more about this property?
Thank you for your contact request. We'll contact you promptly!










