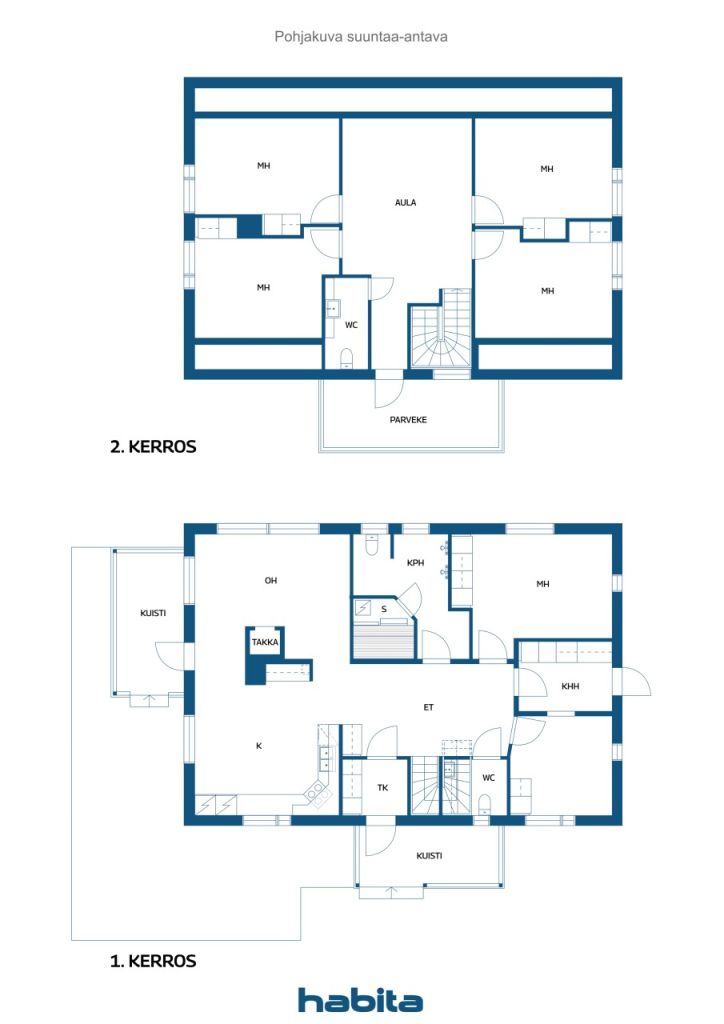Single-family house, Porotie 1
90650 Oulu, Kynsilehto
Now for sale: the perfect home for a family that values space, practical solutions, and a peaceful location close to excellent amenities! This home has been designed especially with families in mind. Upstairs, there are four equally sized bedrooms, and downstairs you’ll find a fifth bedroom. Next to the utility room is a dressing room that can easily be converted into a sixth bedroom if needed.
The private, sheltered plot borders a forest at the back, providing natural privacy. The two-car carport includes a heated storage room and a large attic space, offering plenty of storage. Electric heating is supported by a heat-storing fireplace in the living room and air-source heat pumps on both floors. The annual electricity consumption has been approximately 19,500 kWh.
Located in the heart of Northern Finland, Oulu provides excellent rail connections across the country. For example, Lapland and Rovaniemi are just a two-hour train ride away. The location in Kynsilehto is ideal for a family. Shops, schools, daycare centers, a pharmacy, post office, and sports facilities are all within walking distance. The city center can be reached by bike in about 20 minutes, and driving provides quick access to all parts of Oulu.

Försäljningspris
369 000 € (4 057 718 kr)
Rum
7
Sovrum
5
Badrum
1
Bostadsyta
160 m²Grund uppgifter
| Objekt nummer | 669740 |
|---|---|
| Försäljningspris | 369 000 € (4 057 718 kr) |
| Rum | 7 |
| Sovrum | 5 |
| Badrum | 1 |
| Toaletter | 2 |
| Badrum med toalett | 1 |
| Bostadsyta | 160 m² |
| Kontrollmätt | Nej |
| Ytan grundar sig på | Byggnadsritningar |
| Våning | 2 |
| Våningar i bostaden | 2 |
| Skick | Good |
| Parkering | Carport |
| Egenskaper | Air source heat pump, Fireplace, Boiler |
| Utrymmen |
Bedroom Kitchen Living room Bathroom Bastu Toilet Utility room Walk-in closet Den Hall Terrace Outdoor storage Balkong (Norr) |
| Utsikt | Private courtyard, Neighbourhood, Forest |
| Förrådsutrymme | Cabinet, Outdoor storage, Attic |
| Telefon förbindelser | Cable TV, Optical fibre internet |
| Ytmaterial på golv | Laminate, Vinyl flooring |
| Ytmaterial på vägg | Paint |
| Ytmaterial i badrum | Tile |
| Köksutrustning | Induction stove, Freezer refrigerator, Cabinetry, Kitchen hood, Dishwasher, Separate oven |
| Utrustning i badrum | Shower, Underfloor heating, Sink, Toilet seat, Mirror |
| Utrustning i hjälpkök | Washing machine connection, Dish drying cabinet |
| Kontrolleringar |
Condition assessment
(25 maj 2023) Condition assessment (26 sep. 2019) |
Uppgifter på byggnaden och fastigheten
| Byggnadsår | 1997 |
|---|---|
| Ibruktaget | 1997 |
| Våningar | 2 |
| Hiss | Nej |
| Taktyp | Åstak |
| Ventilation | Maskinell ventilation |
| Klass på energibeviset | C, 2018 |
| Värmesystem | Electric heating, Furnace or fireplace heating, Radiator, Underfloor heating, Air-source heat pump |
| Byggnadsmaterial | Wood |
| Takmaterial | Concrete tile |
| Fasadmaterial | Wood |
| Fastighetsbeteckning | 564-66-93-6 |
| Fastighetsskatt per år |
611,99 €
6 729,76 kr |
| Gravationer | 501 095,31 € (5 510 307,1 kr) |
| Tomtens areal | 938 m² |
| Terräng | Jämn |
| Väg | Ja |
| Tomtens ägandeförhållande | Egen |
| Planeringssituation | Detailed plan |
| Kommunalteknik | Water, Sewer, Electricity |
Klass på energibeviset

Månadsavgifter
| Electricity | 199 € / månad (2 188,31 kr) (uppskattad) |
|---|---|
| Vatten | 440 € / år (4 838,47 kr) (uppskattad) |
Kostnader för köp
| Transfer tax | 3 % |
|---|---|
| Registration fees | 172 € (1 891 kr) |
| Other costs | 138 € (1 518 kr) |
| Contracts | 75 € (825 kr) |
Så här börjar köpet av din fastighet
- Fyll i det korta formuläret så ordnar vi ett möte
- Vår representant kommer att kontakta dig utan dröjsmål och boka ett möte.
Vill du ha ytterligare information om objektet
Tack för att du tog kontakt. Vi kontaktar dig inom en kort tid!








