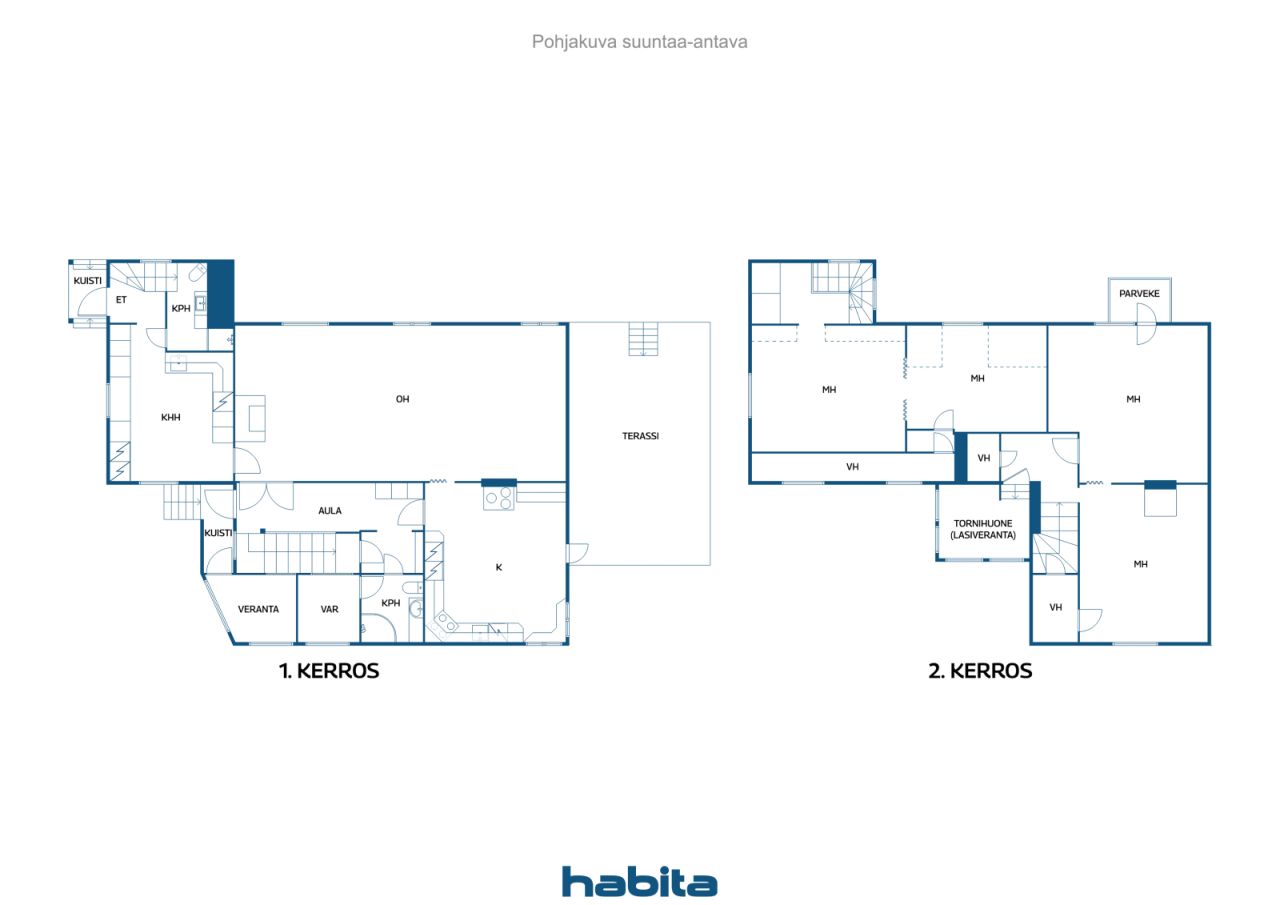Single-family house, Hagabackantie 39
02440 Bobäck, Luoma
A unique large log framed Villa Hvilan in Luoma, Kirkkonummi by the sea.
Built for the Ben-Zion Skurnik family in 1912, the Villa has seen a lot of Finnish history and is now looking for a new owner.
The estate, named Hvilan, has been the home of the current owner's family since 1959 and has undergone extensive renovation and alteration works that have been carefully documented.
The villa is surrounded by a magnificent and beautifully maintained large garden, beautiful old noble trees and paving stones.
In the courtyard there is also a so-called Pehtoor's house with a small apartment and a sauna. In addition, the plot has a garage/storage room and a warm storage building.
An atmospheric forest road leads to the sea shore, which leads down to the beach with old stairs built of stone blocks. There is a right to build a pier on the shore, so you can get here even by large boat. It is a short distance from Espoonlahti to the open sea and beautiful archipelago landscapes are close by.
The village/manor area has rare deciduous forests, endless outdoor areas and quiet beautiful nature with animal lovers.
The farm is located at the end of a small private road so privacy is guaranteed.
It takes about 25min to Helsinki city centre and the airport, about 10min walk to the train station and the border with Espoo is a couple of kilometres away.
Private introductions with flexibility!
Additional Information and Demo Requests 0504200055/tiia.lehmusvirta@habita.com

Försäljningspris
995 000 € (10 882 711 kr)
Rum
7
Sovrum
4
Badrum
2
Bostadsyta
280 m²Grund uppgifter
| Objekt nummer | 667620 |
|---|---|
| Försäljningspris | 995 000 € (10 882 711 kr) |
| Rum | 7 |
| Sovrum | 4 |
| Badrum | 2 |
| Toaletter | 2 |
| Badrum med toalett | 2 |
| Bostadsyta | 280 m² |
| Total yta | 330 m² |
| Område för andra utrymmen | 50 m² |
| Kontrollmätt | Nej |
| Ytan grundar sig på | Uppgett av ägaren |
| Våning | 2 |
| Våningar i bostaden | 2 |
| Skick | Good |
| Blir ledig från |
Enligt överenskommelse
Will be released no later than 3 months from the transaction /according to the contract |
| Parkering | Courtyard parking, Garage |
| Egenskaper | Security system, Fireplace, Boiler |
| Utrymmen |
Bedroom Living room Den Hall Toilet Bathroom Balkong Terrace Walk-in closet Utility room Garage Kitchen-livingroom Bastu |
| Utsikt | Private courtyard, Garden, Countryside, Forest, Nature, Park |
| Förrådsutrymme | Cabinet, Walk-in closet, Closet/closets, Outdoor storage |
| Telefon förbindelser | Antenna |
| Ytmaterial på golv | Parquet, Tile |
| Ytmaterial på vägg | Wall paper, Paint |
| Ytmaterial i badrum | Tile |
| Köksutrustning | Induction stove, Freezer refrigerator, Cabinetry, Kitchen hood, Dishwasher, Separate oven, Microwave |
| Utrustning i badrum | Shower, Underfloor heating, Cabinet, Shower wall, Toilet seat, Mirrored cabinet, Shower stall, Sink |
| Utrustning i hjälpkök | Washing machine connection, Washing machine, Drying drum, Sink |
| Asbest kartläggning | Byggnaden är byggd före 1994 och asbest kartläggning är inte gjord |
| Beskrivning | 6-7h+ k+soft house+warehouses. Beach Court |
| Tillägsuppgifter | The property has a right to a jetty and a swimming spot approx 100m away. The pier is only allowed to be used by three spaces that are owned by the owner of the beach plot and the other bordering neighbor. The log structure is vertical log and the stone plinth is gabled and high. Upstairs, there are still unused flues. Sellers have comprehensive information about the history of the farm and its owners. |
Uppgifter på byggnaden och fastigheten
| Byggnadsår | 1912 |
|---|---|
| Ibruktaget | 1912 |
| Våningar | 2 |
| Hiss | Nej |
| Taktyp | Åstak |
| Ventilation | Naturlig ventilation |
| Grund | Sten |
| Klass på energibeviset | Energicertifikat krävs inte enligt lag |
| Värmesystem | Electric heating, Furnace or fireplace heating, Radiator, Roof heating |
| Byggnadsmaterial | Wood, Log |
| Takmaterial | Sheet metal |
| Fasadmaterial | Wood |
| Renoveringar |
Renoveringsplan 2028 (På kommande) Fasad 2025 (Utfört) Tak 2019 (Utfört) Vattenrör 2017 (Utfört) Annan 2016 (Utfört) Avlopp 2015 (Utfört) Fönster 1993 (Utfört) |
| Fastighetsbeteckning | 257-404-3-7 |
| Fastighetsskatt per år |
616,83 €
6 746,52 kr |
| Gravationer | 1 200 000 € (13 124 877,6 kr) |
| Underhålls service | Omatoiminen |
| Tomtens areal | 5700 m² |
| Antal parkeringsplatser | 10 |
| Antal byggnader | 4 |
| Terräng | Svagt sluttande |
| Vattenområde | Right to use shore / beach |
| Väg | Ja |
| Tomtens ägandeförhållande | Egen |
| Planeringssituation | General plan |
| Kommunalteknik | Electricity |
Månadsavgifter
| Electricity | 400 € / månad (4 374,96 kr) (uppskattad) |
|---|---|
| Garbage | 25 € / månad (273,43 kr) (uppskattad) |
| Other | 300 € / år (3 281,22 kr) (uppskattad) |
Kostnader för köp
| Transfer tax | 3 % |
|---|---|
| Registration fees | 237 € (2 592 kr) (Uppskattad) |
| Other costs | 25 € (273 kr) |
Så här börjar köpet av din fastighet
- Fyll i det korta formuläret så ordnar vi ett möte
- Vår representant kommer att kontakta dig utan dröjsmål och boka ett möte.
Vill du ha ytterligare information om objektet
Tack för att du tog kontakt. Vi kontaktar dig inom en kort tid!








