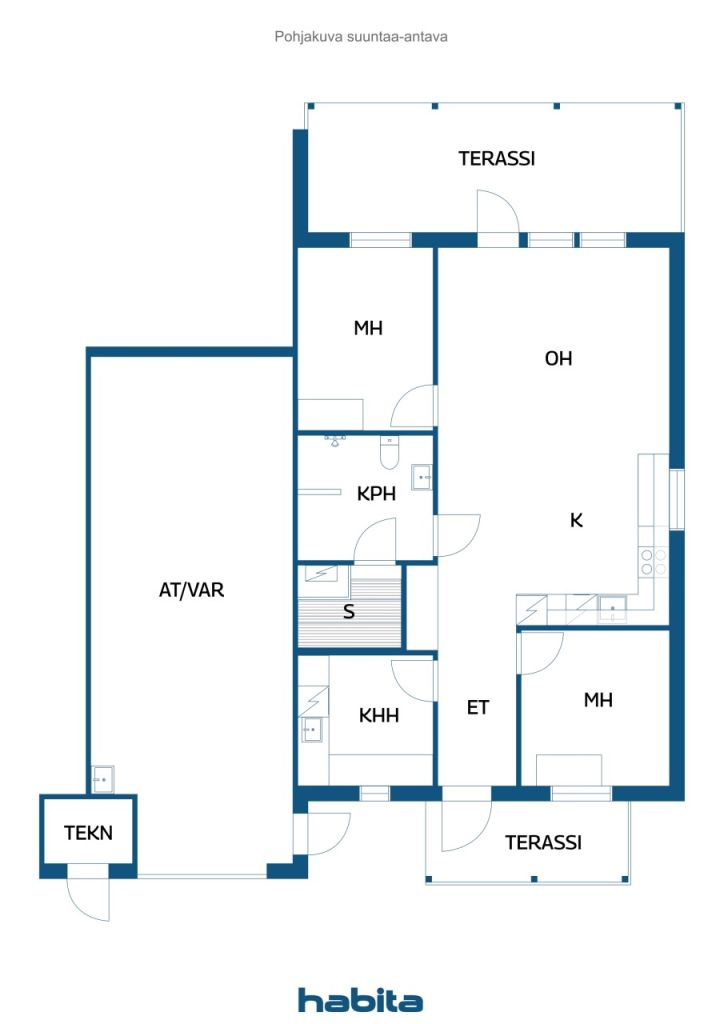Semi-detached house, Lenssitie 2
90810 Kiviniemi, Kello
Modern Semi-Detached Home in Scenic Kellon Kiviniemi
Welcome to this stylish and high-quality semi-detached home, completed in 2019 and located in the sought-after Kellon Kiviniemi area of Oulu. This property offers a harmonious blend of modern design, functionality, and comfort , ideal for families or anyone seeking peaceful living near nature and the sea.
The open-plan kitchen, living room, and dining area create a spacious and inviting atmosphere, perfect for everyday living and entertaining. From the living room, you can step out to a covered terrace and a generously sized backyard, offering privacy and space to relax.
The home features well-thought-out layouts, contemporary materials, and practical solutions designed during construction. Comfort is ensured year-round with water-circulating underfloor heating powered by district heating — even in the garage.
The spacious 38 m² garage includes a water outlet, floor drain, and ample storage space, making it ideal for hobbies, maintenance, or additional utility needs.
Nature at Your Doorstep
Kellon Kiviniemi is known for its exceptional outdoor opportunities. Enjoy scenic seaside trails, forest paths, and peaceful walking routes, perfect for jogging, cycling, or walking your dog. In winter, the area offers skiing tracks, and in summer, you can explore the coastline by boat, kayak, or paddleboard. Nature is truly present here in every season.

Selling price
€239,000 (RF 402,607,939)
Rooms
3
Bedrooms
2
Bathrooms
1
Living area
72.5 m²Basic details
| Listing number | 670380 |
|---|---|
| Selling price | €239,000 (RF 402,607,939) |
| Rooms | 3 |
| Bedrooms | 2 |
| Bathrooms | 1 |
| Toilets | 1 |
| Bathrooms with toilet | 1 |
| Living area | 72.5 m² |
| Total area | 110.5 m² |
| Area of other spaces | 38 m² |
| Measurements verified | No |
| Measurements based on | Building permit document |
| Floor | 1 |
| Residential floors | 1 |
| Condition | Good |
| Parking | Courtyard parking, Garage |
| Features | Heat recovery |
| Spaces |
Living room Open kitchen Bedroom Bathroom Sauna Utility room Hall Terrace Garage Outdoor storage |
| Views | Backyard, Front yard, Neighbourhood |
| Storages | Cabinet, Outdoor storage, Attic |
| Telecommunications | Antenna |
| Floor surfaces | Laminate |
| Wall surfaces | Paint |
| Bathroom surfaces | Tile |
| Kitchen equipments | Ceramic stove, Freezer refrigerator, Cabinetry, Kitchen hood, Dishwasher |
| Bathroom equipments | Shower, Radiant underfloor heating, Bidet shower, Sink, Shower wall, Toilet seat, Mirror |
| Utility room equipments | Washing machine connection, Sink |
Building and property details
| Construction year | 2019 |
|---|---|
| Inauguration | 2019 |
| Floors | 1 |
| Lift | No |
| Roof type | Gable roof |
| Ventilation | Mechanical ventilation |
| Foundation | Reinforced concrete |
| Energy certificate class | B, 2013 |
| Heating | District heating, Central water heating, Radiant underfloor heating |
| Building materials | Wood |
| Roof materials | Sheet metal, Felt |
| Facade materials | Timber cladding |
| Common areas | Technical room |
| Property reference number | 564-121-35-1-L1 |
| Lot area | 1222 m² |
| Number of parking spaces | 2 |
| Number of buildings | 1 |
| Terrain | Flat |
| Road | Yes |
| Land ownership | Rental |
| Land owner | Oulun kaupunki, vuokra-aika 31.12.2077 asti. Lisätietoja Oulun kaupunki, p.08- 558410 |
| Rent per year | 854 € (1,438,607.45 R₣) |
| Rental contract ends | 31 Dec 2077 |
| Planning situation | Detailed plan |
| Municipality engineering | Water, Sewer, Electricity, District heating |
Energy certificate class

Services
| School | 1.4 km |
|---|---|
| Kindergarten | 0.7 km |
| Grocery store | 2.6 km |
Monthly fees
| Heating | 75.25 € / month (126,762.54 R₣) |
|---|---|
| Water | 17.18 € / month (28,940.6 R₣) |
| Garbage | 14.5 € / month (24,426 R₣) |
| Property tax | 360 € / year (606,438.74 R₣) |
Purchase costs
| Transfer tax | 3 % |
|---|---|
| Registration fees | €172 (RF 289,743) |
| Contracts | €25 (RF 42,114) |
This is how the buying of your property starts
- Fill out the short form and we will arrange a meeting
- Our representative will contact you without delay and arrage a meeting.
Would you like to know more about this property?
Thank you for your contact request. We'll contact you promptly!








