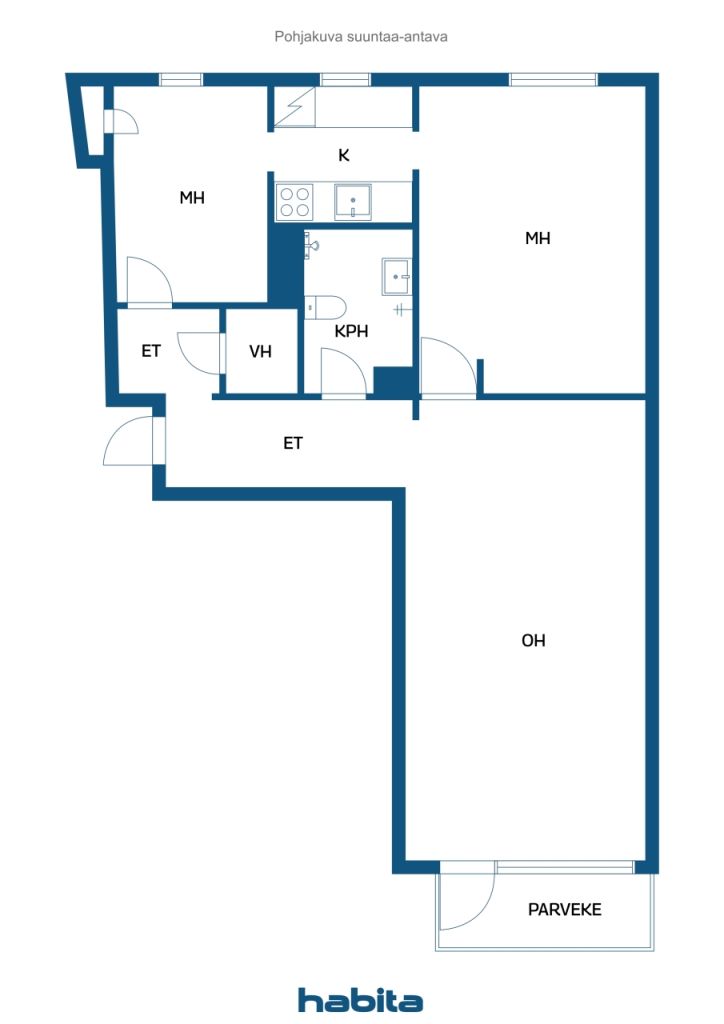Condominium, Maariankatu 10
20100 Turku, Keskusta
1940s vibe in the middle of the block! In the building of the central courtyard of ASoY Central Palace, there is a triangle through the house with a nice view of the Market Square from the 4th floor balcony. Wide window sills, room height 290 cm. In need of renovation, but debt-free company and consideration 178,80 €/month. Additional information and introductions LKV Eila Hoffren 0504200377

Unencumbered selling price
€205,000 (RF 345,478,529)
Rooms
3
Bedrooms
2
Bathrooms
1
Living area
68.5 m²Basic details
| Listing number | 669365 |
|---|---|
| Unencumbered selling price | €205,000 (RF 345,478,529) |
| Selling price | €205,000 (RF 345,478,529) |
| Rooms | 3 |
| Bedrooms | 2 |
| Bathrooms | 1 |
| Living area | 68.5 m² |
| Measurements verified | No |
| Measurements based on | Articles of association |
| Floor | 5 |
| Residential floors | 1 |
| Condition | Needs renovation |
| Parking | Courtyard parking, Parking space with power outlet, Parking garage |
| Spaces | Glazed balcony (South) |
| Views | Inner courtyard, City |
| Storages | Closet/closets, Attic storage, Basement storage base |
| Telecommunications | Cable TV, Cable internet |
| Floor surfaces | Parquet, Tile |
| Wall surfaces | Wall paper, Paint |
| Bathroom surfaces | Tile |
| Kitchen equipments | Electric stove, Cabinetry, Kitchen hood, Freezer refrigerator |
| Bathroom equipments | Shower, Washing machine connection, Space for washing machine, Sink, Toilet seat, Mirror, Shower stall |
| Asbestos survey | The building was built before 1994 and an asbestos survey has not been performed. |
| Shares | 1091-1274 |
Building and property details
| Construction year | 1941 |
|---|---|
| Inauguration | 1941 |
| Floors | 6 |
| Lift | Yes |
| Roof type | Gable roof |
| Ventilation | Natural ventilation |
| Energy certificate class | F, 2013 |
| Heating | District heating, Central water heating, Radiator |
| Building materials | Brick |
| Facade materials | Plaster |
| Renovations |
Renovation plan 2025 (Done) Locks 2018 (Done) Locks 2015 (Done) Heating 2010 (Done) Windows 2008 (Done) Stairway 2008 (Done) Expansion 2001 (Done) Stairway 2001 (Done) Heating 1997 (Done) Roof 1991 (Done) Elevator 1991 (Done) Pipelines 1980 (Done) |
| Common areas | Equipment storage, Sauna, Garbage shed, Parking hall |
| Property reference number | 853-006-0013-0008 |
| Manager | Varsinais-Suomen Isännöintitalo |
| Manager's contact info | Petri Mattila, 020 722 9926, petri.mattila@isannointitalo.fi |
| Maintenance | J. Rusanen Oy |
| Lot area | 13970 m² |
| Number of parking spaces | 73 |
| Number of buildings | 5 |
| Terrain | Flat |
| Road | Yes |
| Land ownership | Own |
| Planning situation | Detailed plan |
| Municipality engineering | Water, Sewer, Electricity, District heating |
Energy certificate class

Housing cooperative details
| Housing cooperative name | Asunto-osakeyhtiö Keskuspalatsi |
|---|---|
| Year of foundation | 1896 |
| Number of shares | 47,572 |
| Number of dwellings | 93 |
| Area of dwellings | 6499.7 m² |
| Number of commercial spaces | 31 |
| Area of commercial spaces | 3061.5 m² |
| Right of redemption | No |
Services
| Shopping center | 0.1 km |
|---|---|
| University | 1.7 km |
| School | 0.1 km |
| Kindergarten | 0.5 km |
| Health center | 1 km |
Public transportation access
| Train | 0.8 km |
|---|---|
| Bus | 0.9 km |
Monthly fees
| Maintenance | 178.79 € / month (301,307.83 R₣) |
|---|---|
| Electricity | 2 € / month (3,370.52 R₣) (estimate) |
Purchase costs
| Transfer tax | 1.5 % |
|---|---|
| Registration fees | €89 (RF 149,988) (Estimate) |
This is how the buying of your property starts
- Fill out the short form and we will arrange a meeting
- Our representative will contact you without delay and arrage a meeting.
Would you like to know more about this property?
Thank you for your contact request. We'll contact you promptly!









