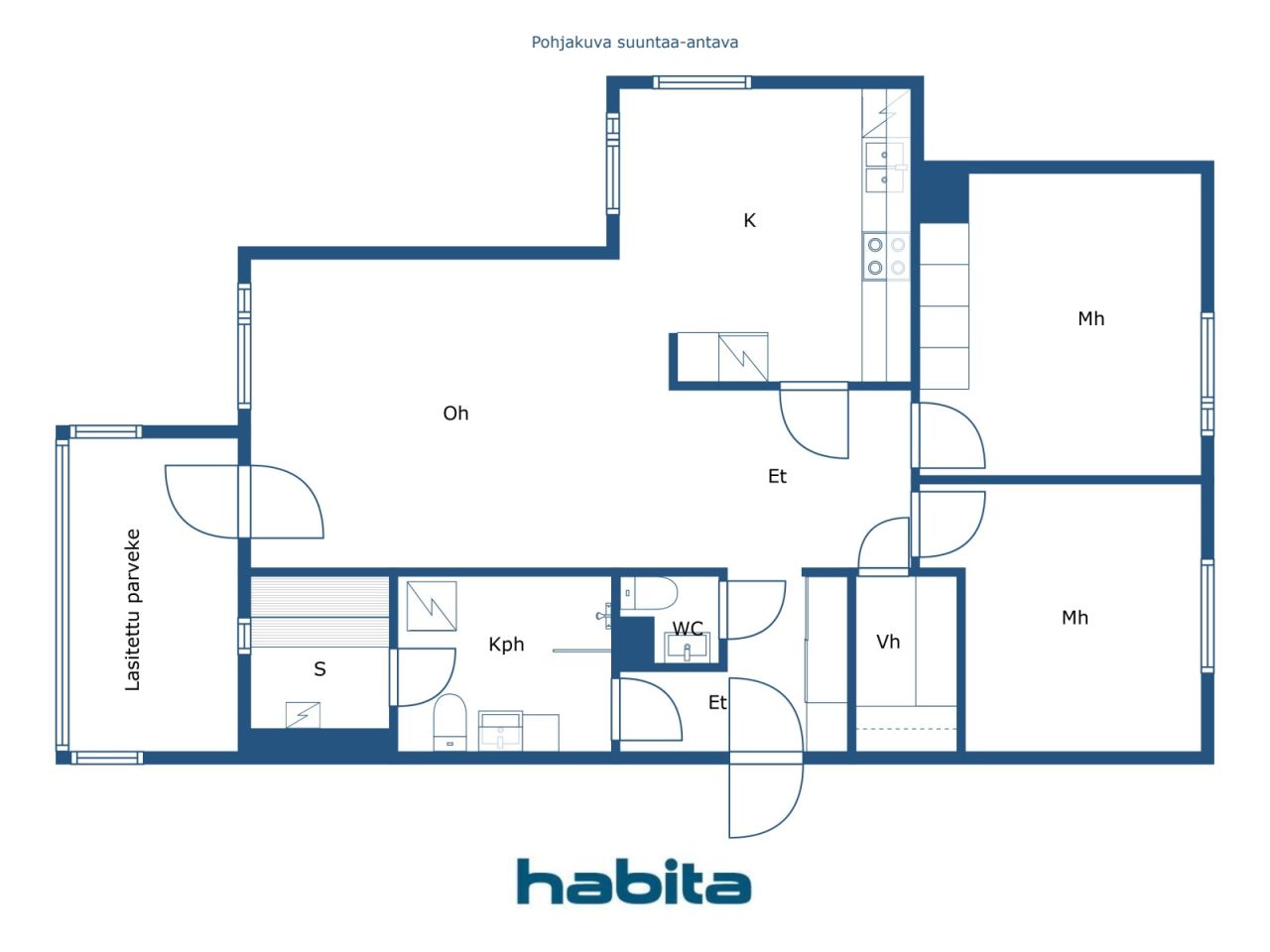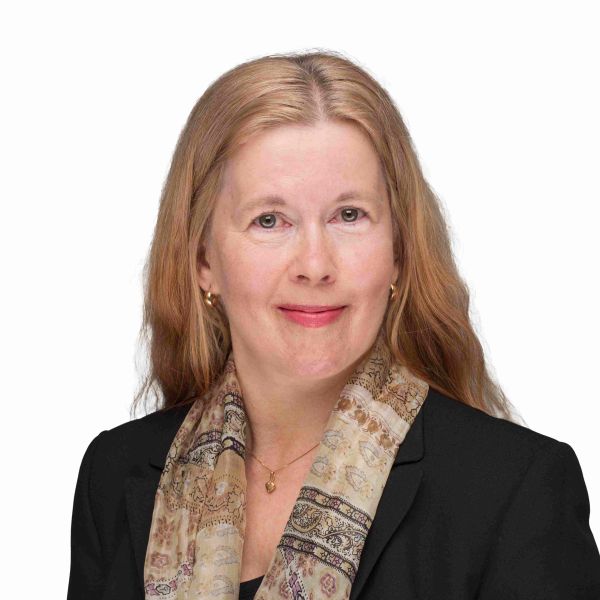Condominium, Kurkisuontie 16
00940 Helsinki, Kurkimäki
Located on the second floor, this three-room home with sauna offers space and possibilities. The apartment has a glazed balcony with park views, a walk-in closet to facilitate everyday life and a separate toilet in addition to the bathroom — exactly the features that are desirable from a family home.
The heart of the home is a fairly sized kitchen that easily transforms into a common gathering place for the family. From the living room there is access to a glazed balcony with lush views of the park. The apartment has parquet floors, and in the sauna you can relax under the steam of the electric stove.
The apartment needs surface renovation, but it offers an excellent opportunity to realize a home that suits your needs and tastes. The price level is advantageous in relation to the premises and location — an opportunity not to be missed.
Kurkimäki is a quiet and child-friendly residential area with space to play. Kindergartens and schools can be found within walking distance. Nature and parks open from your door, but good transport links ensure quick access to the rest of Helsinki.
This home combines spaciousness, location and potential.

Unencumbered selling price
€155,000 (RF 264,549,585)
Rooms
3
Bedrooms
2
Bathrooms
1
Living area
81 m²Basic details
| Listing number | 668804 |
|---|---|
| Unencumbered selling price | €155,000 (RF 264,549,585) |
| Selling price | €144,817 (RF 247,169,053) |
| Share of liabilities | €10,183 (RF 17,380,532) |
| Share of liabilities can be paid off | Yes |
| Rooms | 3 |
| Bedrooms | 2 |
| Bathrooms | 1 |
| Toilets | 1 |
| Bathrooms with toilet | 1 |
| Living area | 81 m² |
| Measurements verified | No |
| Measurements based on | Articles of association |
| Floor | 2 |
| Residential floors | 1 |
| Condition | Satisfactory |
| Vacancy from | Instantly free |
| Parking | Parking space, Parking space with power outlet, Street parking |
| Spaces |
Bedroom (Northeast) Bedroom (Northeast) Living room (Southwest) Kitchen (Southwest) Hall Walk-in closet Glazed balcony (Southwest) Sauna (Southwest) Bathroom Toilet |
| Views | Yard, Backyard, Front yard, Forest, Nature, Park |
| Storages | Cabinet, Walk-in closet, Closet/closets, Basement storage base |
| Telecommunications | Cable TV, Optical fibre internet |
| Floor surfaces | Parquet |
| Wall surfaces | Wall paper, Paint |
| Bathroom surfaces | Tile |
| Kitchen equipments | Electric stove, Freezer refrigerator, Kitchen hood |
| Bathroom equipments | Shower, Space for washing machine, Bidet shower, Cabinet, Sink, Shower wall, Toilet seat, Mirror, Mirrored cabinet |
| Asbestos survey | The building was built before 1994 and an asbestos survey has not been performed. |
| Shares | 4317-4537 |
| Description | 3h, kitchen, sauna, kph/WC, separate toilet, hallway, walk-in closet, glazed balcony |
Building and property details
| Construction year | 1983 |
|---|---|
| Inauguration | 1983 |
| Floors | 4 |
| Lift | No |
| Roof type | Shed roof |
| Ventilation | Mechanical extract ventilation |
| Energy certificate class | E, 2018 |
| Heating | District heating, Central water heating |
| Building materials | Concrete |
| Roof materials | Sheet metal |
| Facade materials | Brickwork siding |
| Renovations |
Renovation plan 2025 (Done) Stairway 2024 (Done) Sewers 2022 (Done) Facade 2021 (Done) Common areas 2019 (Done) Yard 2018 (Done) Ventilation 2018 (Done) Doors 2017 (Done) Other 2016 (Done) Ventilation 2015 (Done) Roof 2015 (Done) Common areas 2009 (Done) Heating 2007 (Done) Other 2006 (Done) |
| Common areas | Equipment storage, Storage, Club room, Laundry room |
| Manager | Suur-Helsingin Asuinkiinteistöt Oy |
| Manager's contact info | Aki Sirpi p. 09 343 6240. |
| Maintenance | Huoltoliike. |
| Lot area | 7948 m² |
| Number of parking spaces | 52 |
| Number of buildings | 8 |
| Terrain | Flat |
| Road | No |
| Land ownership | Rental |
| Land owner | Helsingin kaupunki. |
| Rent per year | 33,949.2 € (57,943,527.55 R₣) |
| Rental contract ends | 31 Dec 2050 |
| Planning situation |
Detailed plan
City of Helsinki tel. 09 310 1691. |
| Municipality engineering | Water, Sewer, Electricity, District heating |
Energy certificate class

Housing cooperative details
| Housing cooperative name | Asunto Oy Kurkisuonhaka |
|---|---|
| Number of shares | 10,169 |
| Number of dwellings | 56 |
| Area of dwellings | 3630.5 m² |
| Number of owned commercial spaces | 1 |
| Area of owned commercial spaces | 58 m² |
| Rental income in year | 6,140 |
| Right of redemption | No |
Services
| Kindergarten |
0.2 km, Daycare Inari |
|---|---|
| Shopping center |
0.9 km, Kontula Shopping mall |
| Health center |
0.7 km, Kivikko health center |
| School |
0.2 km, Keinutie elementery school |
| Grocery store |
0.6 km, K-Market Kivikko. K-Market Kurkimäki 0.7 km. |
| Sports field | 0.1 km |
Public transportation access
| Bus | 0.1 km |
|---|---|
| Metro | 1 km |
Monthly fees
| Maintenance | 340.2 € / month (580,643.67 R₣) |
|---|---|
| Repair charge | 97.2 € / month (165,898.19 R₣) |
| Charge for financial costs | 132.6 € / month (226,317.9 R₣) |
| Water | 23 € / month (39,255.74 R₣) / person |
| Telecommunications | 3.3 € / month (5,632.35 R₣) |
Purchase costs
| Transfer tax | 1.5 % |
|---|---|
| Registration fees | €89 (RF 151,903) |
This is how the buying of your property starts
- Fill out the short form and we will arrange a meeting
- Our representative will contact you without delay and arrage a meeting.
Would you like to know more about this property?
Thank you for your contact request. We'll contact you promptly!










