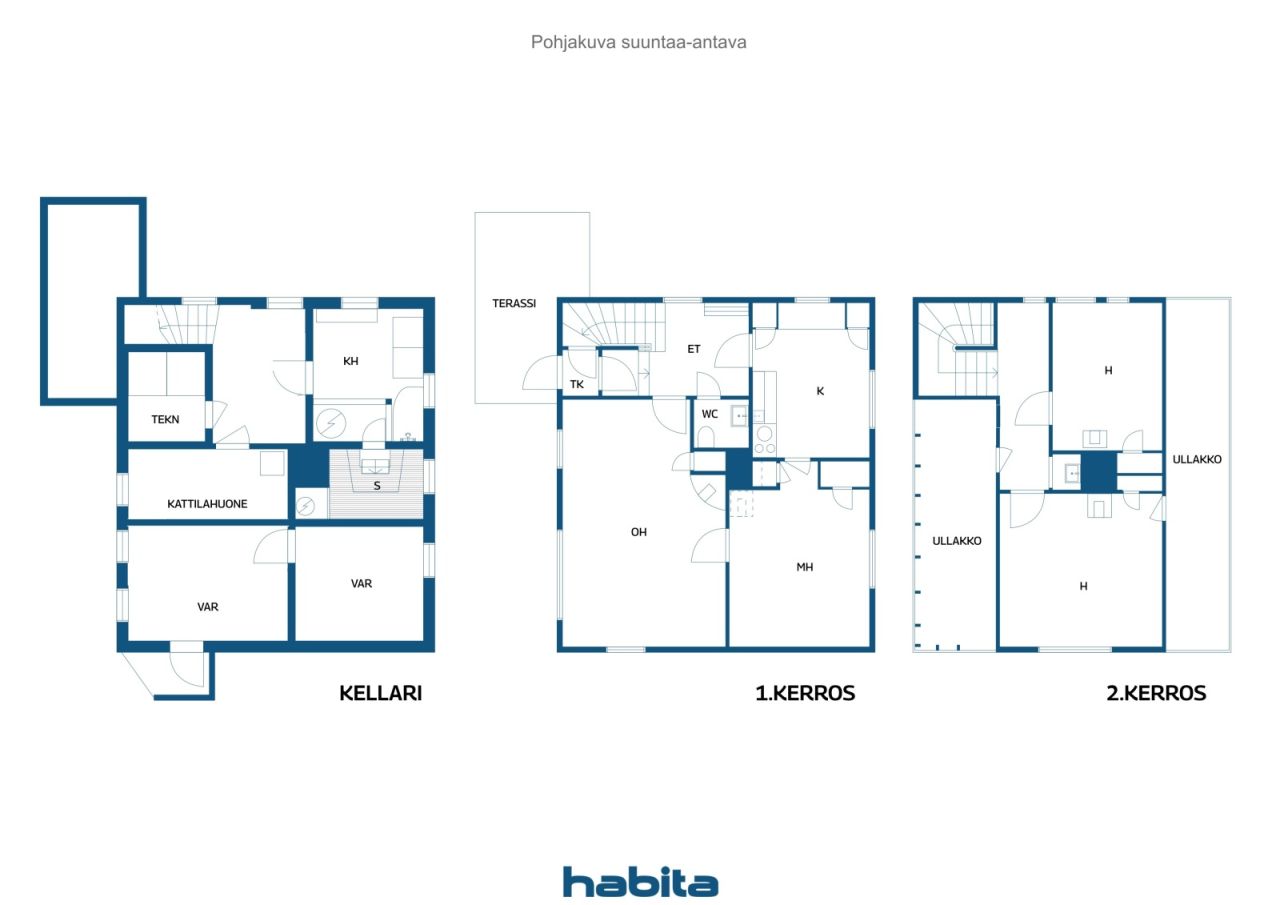Single-family house, Rommantie 7
97110 Rautiosaari
Welcome to the tranquility of Rautiosaari, which combines proximity to nature, spacious surroundings and the warm atmosphere of home.
The house stands on its own plot of 10,180 m² in which it is possible to build a larger detached house or semi-detached house. The quiet location offers space for both play and gardening. The property also includes a charming beach sauna, storage room, ground cellar and garage — the perfect ensemble for a nature lover.
Completed in 1960, this detached house offers you and your family a versatile living space on three floors: three-bedroom coziness, a spacious living room, a functional kitchen and a sauna with laundry facilities make everyday life smooth.
Renovations and maintenance have been carried out with care in recent years: the exterior wall of the backyard and the roof on the south side have been repainted from 2024 to 2025, the kitchen, hallway and downstairs toilet renovated, and the drains and chimney cap updated. The water-circulating heating system ensures a uniform temperature in winter.
This home offers a unique combination of old house charm and modern living comfort. A large yard, private beach and proximity to nature make this home the perfect place to enjoy peace and leisure.

Selling price
€159,000 (RF 267,797,020)
Rooms
4
Bedrooms
3
Bathrooms
1
Living area
128 m²Basic details
| Listing number | 668522 |
|---|---|
| Selling price | €159,000 (RF 267,797,020) |
| Rooms | 4 |
| Bedrooms | 3 |
| Bathrooms | 1 |
| Toilets | 2 |
| Bathrooms without toilet | 1 |
| Living area | 128 m² |
| Total area | 166 m² |
| Area of other spaces | 38 m² |
| Measurements verified | No |
| Measurements based on | Building plan |
| Floor | 1 |
| Residential floors | 3 |
| Condition | Good |
| Vacancy from | Instantly free |
| Parking | Courtyard parking |
| Spaces |
Bedroom Kitchen Living room Hall Toilet Bathroom Sauna Attic |
| Views | Yard, River |
| Storages | Closet/closets, Basement storage base, Attic storage, Attic |
| Telecommunications | Antenna |
| Floor surfaces | Wood, Vinyl flooring |
| Wall surfaces | Wall paper, Plank, Paint |
| Bathroom surfaces | Tile, Wood paneling, Concrete |
| Kitchen equipments | Electric stove, Freezer refrigerator, Cabinetry, Microwave |
| Bathroom equipments | Shower |
| Inspections |
Condition assessment
(14 Aug 2025) Moisture measurement (26 Nov 2024) |
| Asbestos survey | The building was built before 1994 and an asbestos survey has not been performed. |
| Description | OCT 128 m² 4h, k, s |
| Additional information | It is allowed to build one residential building with a maximum of two dwellings on the construction site. The floor area of a residential building may not exceed 10% of the area of the building site specified in the building permit, in accordance with the general scheme, but not more than 300 k-m² in the case of a single-dwelling residential building. In addition, there may be economic and warehouse buildings up to 100 k-m². When building a two-room residential building, the floor area should not exceed 450 k-m². |
Building and property details
| Construction year | 1959 |
|---|---|
| Inauguration | 1960 |
| Floors | 3 |
| Lift | No |
| Roof type | Gable roof |
| Ventilation | Natural ventilation |
| Energy certificate class | E, 2018 |
| Heating | Electric heating, Central water heating, Wood and pellet heating, Radiator |
| Building materials | Wood |
| Roof materials | Felt |
| Facade materials | Wood |
| Renovations |
Facade 2025 (Done) Roof 2024 (Done) Other 2024 (Done) Other 2024 (Done) Other 2024 (Done) Sewers 2024 (Done) Other 2024 (Done) Other 2021 (Done) Other 2020 (Done) Other 2019 (Done) Roof 2017 (Done) Heating 1998 (Done) Heating 1985 (Done) |
| Property reference number | 698-406-1-23 |
| Lot area | 10180 m² |
| Number of buildings | 5 |
| Terrain | Gentle slope |
| Water area | Own shore / beach |
| Road | Yes |
| Land ownership | Own |
| Planning situation | General plan |
| Building rights | 450 m² |
| Municipality engineering | Water, Sewer, Electricity |
Energy certificate class

Services
| School | 2.3 km |
|---|---|
| Grocery store | 16.2 km |
Monthly fees
| Property tax | 209.77 € / year (353,306.8 R₣) (estimate) |
|---|---|
| Heating | 2,500 € / year (4,210,644.97 R₣) (estimate) |
| Street | 50.4 € / year (84,886.6 R₣) (estimate) |
Purchase costs
| Transfer tax | 3 % |
|---|---|
| Notary | €138 (RF 232,428) |
| Registration fees | €25 (RF 42,106) |
| Contracts | €172 (RF 289,692) |
This is how the buying of your property starts
- Fill out the short form and we will arrange a meeting
- Our representative will contact you without delay and arrage a meeting.
Would you like to know more about this property?
Thank you for your contact request. We'll contact you promptly!











