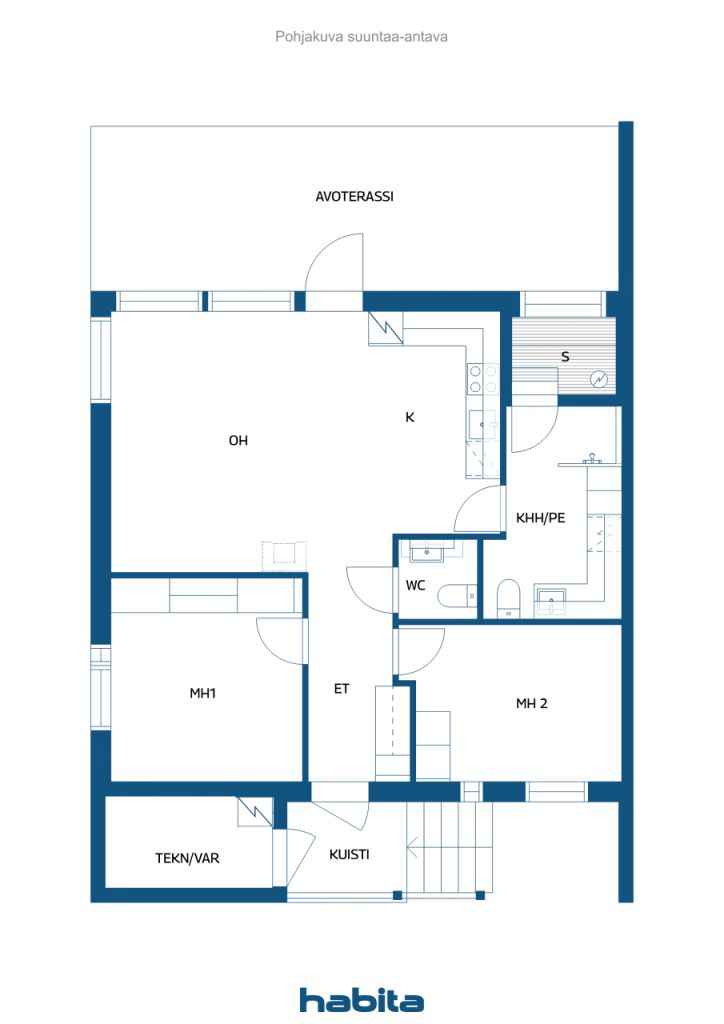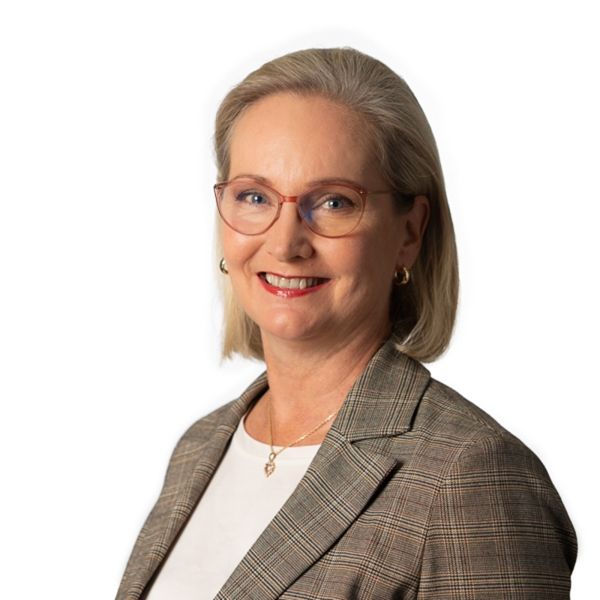Moradia geminada, Lillukkakuja 4
01350 Vantaa, Hiekkaharju
Ready to move new semi-detached house in the idyllic Hiekkaharju small house area.
This new single-level semi-detached home is the perfect choice for you who appreciate space and light on one level.
The spacious kitchen-living room combination of the home provides a great setting for everyday life together. The L-shaped kitchen offers plenty of work and cupboard space and large windows in two directions of air filter the natural light inside. Views are to a sheltered terrace flanked by a beautiful stone wall. On the terrace you can enjoy the next summer with a barbecue with family or friends.
The apartment has two good-sized bedrooms, each with sliding door cabinets. The spacious sauna, bath and utility room make up the perfect ensemble, so everyday chores go effortlessly. A separate toilet adds comfort and practicality.
There is plenty of storage space. The spacious and warm technical room/storage room serves as an excellent additional space. As a form of heating, PILP with comfortable water-circulating underfloor heating.
Hiekkaharju Sports Park's excellent recreational facilities, Tikkurila's diverse services, nearby schools and kindergartens and good transport connections make everyday life easier. Management-sharing agreement and own land plot.
Don't miss out on this wonderful opportunity! Come and be amazed — your new home is waiting for you! Contact us to book your own private screen.

Preço de venda
€ 348.000
Divisões
3
Quartos
2
Casas de banho
1
Área
75 m²Detalhes básicos
| Número de listagem | 669926 |
|---|---|
| Preço de venda | € 348.000 |
| Divisões | 3 |
| Quartos | 2 |
| Casas de banho | 1 |
| Casas de banho | 1 |
| Casas de banho com sanita | 1 |
| Área | 75 m² |
| Área total | 84.8 m² |
| Área de outros espaços | 5 m² |
| Medições verificadas | Não |
| Medições baseadas em | Planta da construção |
| Piso | 1 |
| Número de pisos | 1 |
| Estado | Novo |
| Vaga de | Instantly free |
| Estacionamento | Lugar de garagem com tomada eletrica |
| Espaços |
Sala de estar
Cozinha aberta Quarto Sauna Casa de banho Banheiro Hall Armazenamento ao ar livre Terraço (Sueste) |
| Visualizações | Pátio privado, Jardim, Bairro, Natureza |
| Arrumos | Armário, Armazenamento ao ar livre |
| Telecomunicações | Antena |
| Materiais do chão | Chão de vinil |
| As superfícies das paredes | Pintado |
| Superfícies da casa de banho | Azulejo |
| Equipamento de cozinha | Placa de indução, Frigorífico com congelador, Armários, Exaustor, Máquina de lavar loiça, Forno separado |
| Equpamentos de casa de banho | Duche, Conexão máquina de lavar roupa, Pavimento radiante, Espaço para máquina de lavar roupa, Chuveiro bidê, Armário, Lavatório, Parede do chuveiro, Tampo de sanita |
| Descrição | 3h, k, s, kph, wc, var |
| Informação adicional | Advertisement images of a mirror-image apartment. |
Detalhes de construção e propriedade
| Início da construção | 2024 |
|---|---|
| Ano de construção | 2025 |
| Inauguração | 2025 |
| Pisos | 1 |
| Elevador | Não |
| Tipo de telhado | Empena do telhado |
| Ventilação | Ventilação mecânica |
| Fundações | Betonagem de fundações |
| Certificado de classe energética | B , 2018 |
| Aquecimento | Aquecimento pavimento rediante, Bomba de calor ar exaustor |
| Materiais de construção | Madeira, Betão |
| Materiais de telhado | Folha de metal |
| Materiais da fachada | Revestimento de madeira |
| Número do cadastro | 92-60-3-1 |
| Área do lote | 1135 m² |
| Número de parques de estacionamento | 3 |
| Número de prédios | 1 |
| Terreno | Plano |
| Estrada | Sim |
| Propriedade do imovél | Próprio |
| Situação de planeamento | Plano detalhado |
| Infraestrutura do município | Água, Esgotos, Eletricidade |
Certificado de classe energética

Serviços
| Mercearia / Mini-mercado | 0.8 km |
|---|---|
| Escola | 0.3 km |
| Golfe | 1.2 km |
| Clube de Saúde | 1.3 km |
| Ténís | 1.3 km |
| Jardim de Infância | 0.2 km |
Acesso ao transporte público
| Comboio | 1.2 km |
|---|---|
| Autocarro | 0.2 km |
Taxas mensais
| Aquecimento | 55 € / mês (estimativa) |
|---|---|
| Água | 20 € / mês (estimativa) |
| Imposto sobre imóveis | 400 € / ano (estimativa) |
Custos de compra
| Imposto de transferência | 3 % |
|---|---|
| Outros custos | € 236 (Estimativa) |
Assim começa a compra do seu imóvel
- Preencha o pequeno formulário e marcaremos uma reunião
- Nosso representante entrará em contacto consigo sem demora e marcará uma reunião.
Quer saber mais informações sobre esta propriedade?
Obrigado pelo seu pedido de contato. Nós entraremos em contato consigo imediatamente!








