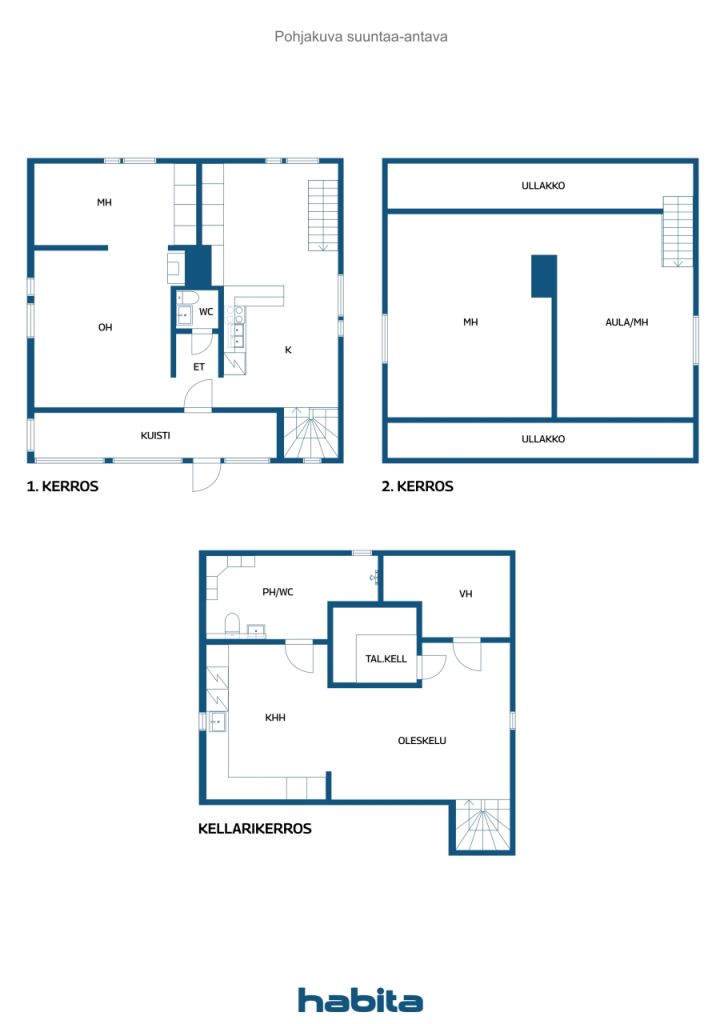Moradia unifamiliar, Autionkuja 8
90230 Oulu
Welcome to Peltola — one of Oulu's most sought-after neighbourhoods! This detached house of approximately 112 m² offers a great combination of functionality, space and the ease of everyday life brought by the location. The house is perfect for couples, small families and those who value space.
The home features two bedrooms as well as an exceptionally spacious basement that has been taken up for residential use. The basement offers plenty of possibilities: a walk-in closet, bathroom and utility room — all the necessary facilities for everyday life. From the basement you can easily customize, for example, a hobby or work space, or even a small home gym.
The main form of heating of the house is electric heating, but energy efficiency has been well taken into account: two air heat pumps, solar panels and a stove that provides atmosphere and additional warmth. This makes housing cost-effective.
The courtyard is fenced, and at the back of the yard there is also an atmospheric sauna, as well as storage space, and a playhouse.
The interior surfaces of the house partially need updating, but it offers the new owner the opportunity to realize their own interior dreams. The house has been condition checked, which brings certainty and transparency to the purchase process, and the report can be consulted.
Peltola is known for its quiet but central location — the city centre is just a short drive away and the area has good public transport links. A wide range of services can be found nearby, such as:
-Play park right next door
-Schools and kindergartens, e.g. Oulu International School and Kastelli Multifunction House
-Health services, library and outdoor recreation areas
-Quick connection to the motorway and the centre of Oulu
This destination is worth se...

Preço de venda
€ 175.000
Divisões
4
Quartos
3
Casas de banho
1
Área
112.5 m²Detalhes básicos
| Número de listagem | 669490 |
|---|---|
| Preço de venda | € 175.000 |
| Divisões | 4 |
| Quartos | 3 |
| Casas de banho | 1 |
| Casas de banho | 1 |
| Casas de banho com sanita | 1 |
| Área | 112.5 m² |
| Área total | 116 m² |
| Área de outros espaços | 3.5 m² |
| Medições verificadas | Não |
| Medições baseadas em | Planta da construção |
| Piso | 3 |
| Número de pisos | 3 |
| Estado | Bom |
| Estacionamento | Pátio de estacionamento |
| Características | Vidros triplos, Lareira |
| Espaços |
Quarto
Sala de estar Cozinha Banheiro Casa de banho Hall Adega |
| Visualizações | Jardim, Quintal, Jardim da frente, Jardim, Bairro |
| Arrumos | Armário, Quarto de vestir, Armazenamento ao ar livre |
| Telecomunicações | Internet fibra óptica |
| As superfícies das paredes | Papel de parede, Pintado |
| Superfícies da casa de banho | Azulejo |
| Equipamento de cozinha | Placa de indução, Frigorífico com congelador, Armários, Exaustor, Máquina de lavar loiça |
| Equpamentos de casa de banho | Duche, Pavimento radiante, Chuveiro bidê, Armário, Lavatório, Tampo de sanita, Espelho |
| Equipamentos de despensa | Conexão máquina de lavar roupa, Lavatório |
| Inspeções |
Avaliação do estado
(22 de set. de 2025) Avaliação do estado (13 de ago. de 2021) |
| Testes de presença de amianto | O prédio foi construído antes de 1994 e não foram realizados testes de presença de amianto. |
| Informação adicional | The flues were last updated 2023/05. |
Detalhes de construção e propriedade
| Ano de construção | 1945 |
|---|---|
| Inauguração | 1945 |
| Pisos | 3 |
| Elevador | Não |
| Tipo de telhado | Empena do telhado |
| Ventilação | Ventilação natural |
| Fundações | Betão |
| Certificado de classe energética | D , 2018 |
| Aquecimento | Aquecimento elétrico, Forno ou lareira de aquecimento, Bomba de calor ar |
| Materiais de construção | Madeira |
| Materiais de telhado | Folha de metal |
| Materiais da fachada | Madeira, Revestimento de madeira |
| Renovações |
Teto 2023 (Feito) Aquecimento 2023 (Feito) Eletricidade 2023 (Feito) Teto 2022 (Feito) Tubos de água 2022 (Feito) Canal de drenagem subterrâneo 2020 (Feito) Outros 2020 (Feito) Fachada 2010 (Feito) Janelas 2010 (Feito) Canal de drenagem subterrâneo 2010 (Feito) Cave 2001 (Feito) Plinto 2001 (Feito) Tubos de água 2001 (Feito) Outros 2000 (Feito) Outros 1990 (Feito) Fachada 1986 (Feito) |
| Número do cadastro | 564-18-3-10-L1 |
| IMI por ano | 107,97 € |
| Área do lote | 587 m² |
| Número de prédios | 2 |
| Terreno | Plano |
| Estrada | Sim |
| Propriedade do imovél | Arrendamento |
| Proprietário do imóvel | Vuokranantaja : Oulun kaupunki |
| Renda Anual | 610 € |
| Contrato de arrendamento termina | 31 de dez. de 2040 |
| Situação de planeamento | Plano detalhado |
| Infraestrutura do município | Água, Esgotos, Eletricidade |
Certificado de classe energética

Taxas mensais
| Imposto sobre imóveis | 107,97 € / ano |
|---|---|
| Electricidade | 1.250 € / ano (estimativa) |
| Água | 22 € / ano |
| Outros | 610 € / ano |
Custos de compra
| Imposto de transferência | 3 % |
|---|---|
| Notário | € 172 |
Assim começa a compra do seu imóvel
- Preencha o pequeno formulário e marcaremos uma reunião
- Nosso representante entrará em contacto consigo sem demora e marcará uma reunião.
Quer saber mais informações sobre esta propriedade?
Obrigado pelo seu pedido de contato. Nós entraremos em contato consigo imediatamente!









