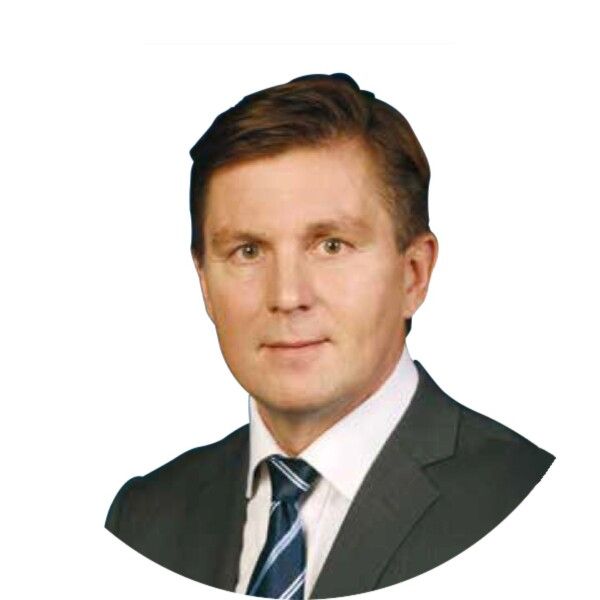コンドミニアム, Amarinkatu 1
95420 Tornio, Miukki
New 8-storey apartment building in Miuki, on the banks of the Tornio River.
This new house offers high standard and contemporary living, not forgetting sustainable materials and elegance. This modern home combines aesthetics, comfort and functionality — all in a unique riverscape.
Large windows in the living area, which open from the floor feel, bring in plenty of natural light and make the spaces spacious and airy. The clear and modern layout of the apartment maximizes the comfort of living.
Quality-conscious interior solutions combine timeless design with carefully selected materials.
Spacious living areas and practical room arrangements make the home perfect for both everyday and festive occasions.
The glazed balcony serves as a cozy additional room all year round, providing a wonderful place to relax and admire the scenery of the Tornio River.
Option to buy garage or carport shares — equipped with EV charging capability to make everyday life smooth and environmentally friendly.
The elevator and unobstructed access make living hassle-free for all residents.
Energy-efficient construction ensures a home that is both ecological and economical in the long run.
This unique home perfectly combines modern city living and proximity to nature, being right in the centre of Tornio. Realize your dream of a new home on the banks of the Tornio River!
Apartment Oy Torniojoen Aallotar

未使用の販売価格
€302,000 (¥55,611,782)
部屋
3
寝室
2
バスルーム
1
居住エリア
82.5 m²基本詳細
| 掲載番号 | 665026 |
|---|---|
| 新築 | はい (事前マーケティング) |
| 未使用の販売価格 | €302,000 (¥55,611,782) |
| 販売価格 | €151,000 (¥27,805,891) |
| 負債が占める割合 | €151,000 (¥27,805,891) |
| 負債の返済が可能な割合 | はい |
| 部屋 | 3 |
| 寝室 | 2 |
| バスルーム | 1 |
| トイレ | 2 |
| トイレ付きバスルーム | 1 |
| 居住エリア | 82.5 m² |
| 総面積 | 96.1 m² |
| 他のスペースの面積 | 13.6 m² |
| 測定確認済み | いいえ |
| に基づく測定 | 建築計画 |
| フロア | 7 |
| 住宅階 | 1 |
| 状態 | 新しい |
| 駐車場 | 電源コンセント付き駐車スペース, 簡易車庫, 駐車ガレージ |
| 特徴 | 三重ガラス窓 |
| スペース |
サウナ
(東) ガラス張りのバルコニー (西) |
| 景色 | 庭, 市, 自然, 川 |
| 収納 | キャビネット, ウォークインクローゼット |
| 床面 | ビニール床材 |
| 壁面 | ペンキ |
| 浴室の表面 | タイル |
| 台所用品 | IHコンロ, 冷蔵庫, 冷凍庫, 台所フード, 食器洗浄機, セパレートオーブン, 電子レンジ |
| バスルーム設備 | シャワー, 洗濯機の接続, 放射式床暖房, 洗濯機置き場, キャビネット, 流し台, 便座, 鏡 |
| 記述 | 3h, k, ph, s, las.parv. |
| 文書 |
建物と物件の詳細
| 建築年度 | 2026 |
|---|---|
| 落成式 | 2026 |
| 床 | 8 |
| リフト | はい |
| 屋根の種類 | 小屋根 |
| 空調 | 機械換気 |
| エネルギー証書のクラス | エネルギー証書は法律で義務付けられていません |
| 暖房 | 地域暖房, セントラル給油, 床暖房 |
| 建築材料 | コンクリート |
| 屋根の材料 | アスファルトフェルト |
| ファサード素材 | レンガ造りのサイディング, 木材クラッディング, ガラス |
| 共通エリア | 自転車置き場 |
| 駐車スペース数 | 31 |
| 建物数 | 1 |
| 地帯 | 平地 |
| 道路 | はい |
| 土地所有権 | 賃貸 |
| 土地所有者 | Tornion Kaupunki |
| 計画状況 | 詳細計画 |
| 自治体のエンジニアリング | 水道, 下水, 電気, 地区暖房 |
住宅協同組合の詳細
| 住宅協同組合名 | Asunto Oy Torniojoen Aallotar |
|---|---|
| 住居数 | 31 |
| 償還権 | いいえ |
月額料金
| 財務費用 | 1,001 € / 月 (184,329.12 ¥) (見積り) |
|---|---|
| メンテナンス | 330 € / 月 (60,767.84 ¥) (見積り) |
購入費用
| 譲渡税 | 1.5 % |
|---|
これが物件の購入の始まりです。
- 簡単なフォームに記入していただければ、ミーティングの手配をさせていただきます。
- 担当者が直ちにお客様に連絡し、ミーティングの手配をさせていただきます。
この物件についてもっと知りたいですか?
お問い合わせ依頼をいただき、ありがとうございます。すぐにご連絡差し上げます。










