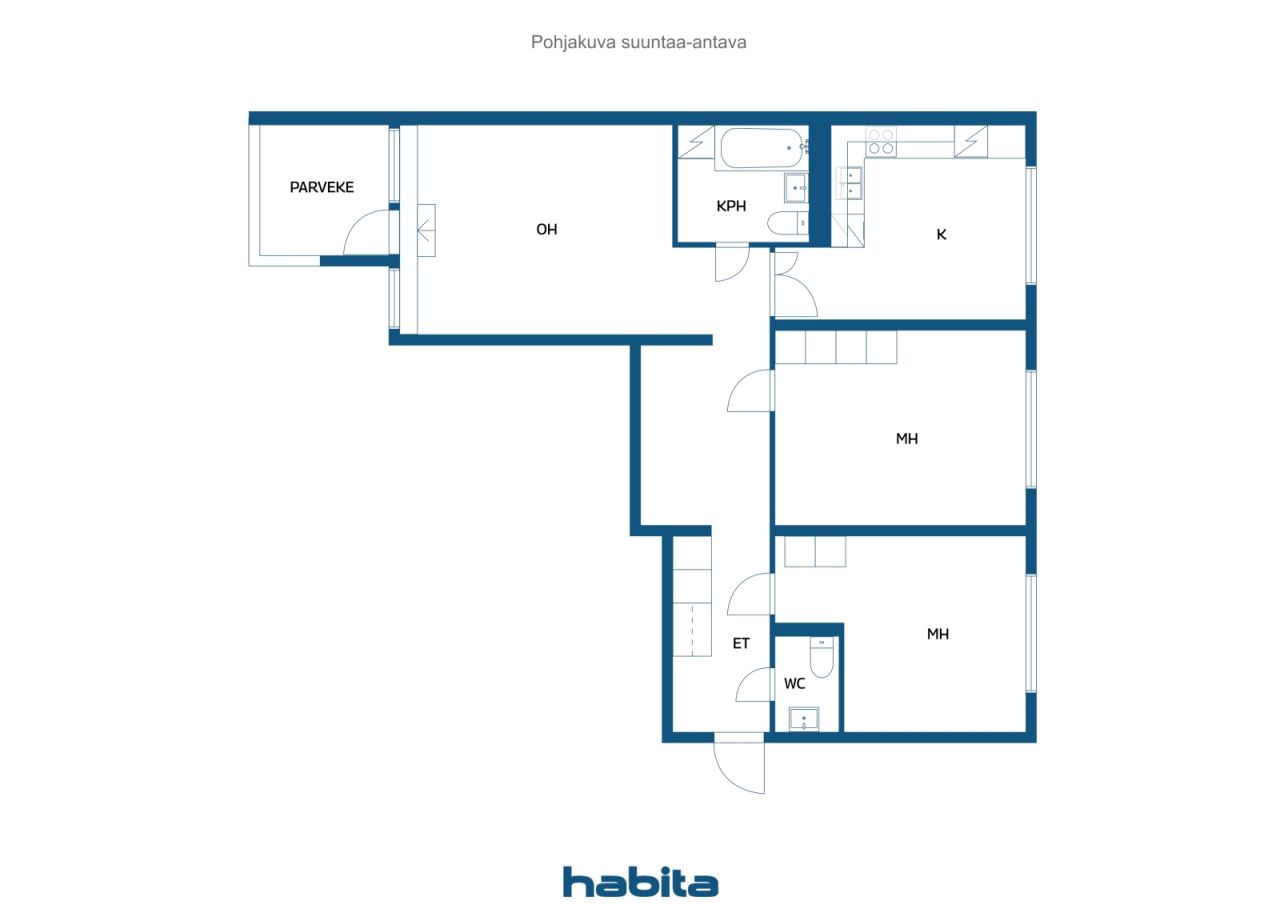Condominium, Ristiaallokonkatu 4
02320 Espoo, Kivenlahti
Welcome to a sixth-floor walk-through home with an ingenious layout. There are two good-sized bedrooms and there is a recess in the entrance hall where you can even get a remote workstation. The bedrooms feature Inaria wardrobes.
The kitchen has both storage and counter space and can accommodate a large chef's dining group.
The living room overlooks the green courtyard and access to the glazed balcony.
The bathroom is spacious and the separate toilet is in original condition. Two toilets ease the family's morning rush oddly.
The location of this home is great. You can walk to the metro station in a few minutes.
The maritime developing area and services are at your fingertips: Flagship shopping centre, gyms, library, kindergarten and school a stone's throw away. Sports and leisure facilities are extensive and the building has its own gym and swimming pool.
Near you there are swimming beaches and the popular Rantarait outdoor waterway.
You can move quickly!
Come and explore this home: marita.jaatinen@habita.com or pirate 050 4200 755

Unencumbered selling price
€148,000 (SLL 3,598,034,989)
Rooms
3
Bedrooms
2
Bathrooms
1
Living area
828.8 sq ftBasic details
| Listing number | 668097 |
|---|---|
| Unencumbered selling price | €148,000 (SLL 3,598,034,989) |
| Selling price | €146,866 (SLL 3,570,459,455) |
| Share of liabilities | €1,134 (SLL 27,575,535) |
| Share of liabilities can be paid off | Yes |
| Rooms | 3 |
| Bedrooms | 2 |
| Bathrooms | 1 |
| Toilets | 1 |
| Bathrooms with toilet | 1 |
| Living area | 828.8 sq ft |
| Measurements verified | No |
| Measurements based on | Articles of association |
| Floor | 6 |
| Residential floors | 1 |
| Condition | Satisfactory |
| Vacancy from | 1 month from stores, negotiable |
| Spaces |
Kitchen Living room Toilet Bathroom Bedroom Glazed balcony Den |
| Views | Yard, Backyard, Front yard, Inner courtyard, Neighbourhood, Street, City |
| Storages | Cabinet |
| Telecommunications | Cable TV |
| Floor surfaces | Parquet, Tile |
| Wall surfaces | Paint |
| Bathroom surfaces | Tile |
| Kitchen equipments | Electric stove, Freezer refrigerator, Cabinetry, Kitchen hood, Dishwasher |
| Bathroom equipments | Shower, Washing machine connection, Space for washing machine, Bidet shower, Cabinet, Sink, Toilet seat, Mirrored cabinet, Shower stall |
| Inspections | Condition assessment (3 Apr 2024) |
| Asbestos survey | The building was built before 1994 and an asbestos survey has not been performed. |
| Shares | 15242-15395 |
| Description | 2 bedrooms, kitchen, livingroom, bathroom, toilet, glazed balcony |
Building and property details
| Construction year | 1974 |
|---|---|
| Inauguration | 1974 |
| Floors | 8 |
| Lift | Yes |
| Roof type | Flat roof |
| Ventilation | Mechanical ventilation |
| Energy certificate class | F, 2013 |
| Heating | District heating |
| Building materials | Concrete |
| Roof materials | Felt |
| Renovations |
Other 2025 (Upcoming) Renovation plan 2025 (Done) Other 2024 (Done) Water pipes 2024 (Done) Ventilation 2022 (Done) Yard 2022 (Done) Common areas 2022 (Done) Elevator 2021 (Done) Stairway 2020 (Done) Balconies 2020 (Done) Roof 2019 (Done) Other 2016 (Done) Doors 2016 (Done) Facade 2015 (Done) Heating 2015 (Done) Telecommunications 2012 (Done) Parking 2011 (Done) Locks 2009 (Done) Underdrain 2009 (Done) Windows 2007 (Done) |
| Common areas | Equipment storage, Storage, Sauna, Air-raid shelter, Cold cellar, Swimming pool, Laundry room |
| Manager | Isännöinti Fallenius Oy |
| Manager's contact info | paivi.eronen@fallenius.fi |
| Maintenance | Huoltoyhtiö |
| Lot area | 63991.4 sq ft |
| Number of parking spaces | 100 |
| Number of buildings | 2 |
| Terrain | Slope |
| Road | Yes |
| Land ownership | Own |
| Planning situation | Detailed plan |
| Municipality engineering | Water, Sewer, Electricity, District heating |
Energy certificate class

Housing cooperative details
| Housing cooperative name | Asunto-osakeyhtiö Ristiaallokko |
|---|---|
| Number of shares | 19,540 |
| Number of dwellings | 145 |
| Area of dwellings | 97962.3 sq ft |
| Number of commercial spaces | 3 |
| Rental income in year | 26,027.42 |
| Right of redemption | No |
Services
| Marina | 0.7 mi |
|---|---|
| School | 0.1 mi |
| Playground | 0.3 mi |
| Kindergarten | 0 mi |
| Beach | 0.4 mi |
| Shopping center | 0.3 mi |
| Restaurant | |
| Health center |
Public transportation access
| Metro | 0.2 mi |
|---|---|
| Ferry | 0.7 mi |
| Bus | |
| Cycle path |
Monthly fees
| Maintenance | 316.15 € / month (7,685,937.58 Le) |
|---|---|
| Charge for financial costs | 74.69 € / month (1,815,792.12 Le) |
| Telecommunications | 0.45 € / month (10,939.97 Le) |
Purchase costs
| Transfer tax | 1.5 % |
|---|---|
| Registration fees | €89 (SLL 2,163,683) |
This is how the buying of your property starts
- Fill out the short form and we will arrange a meeting
- Our representative will contact you without delay and arrage a meeting.
Would you like to know more about this property?
Thank you for your contact request. We'll contact you promptly!








