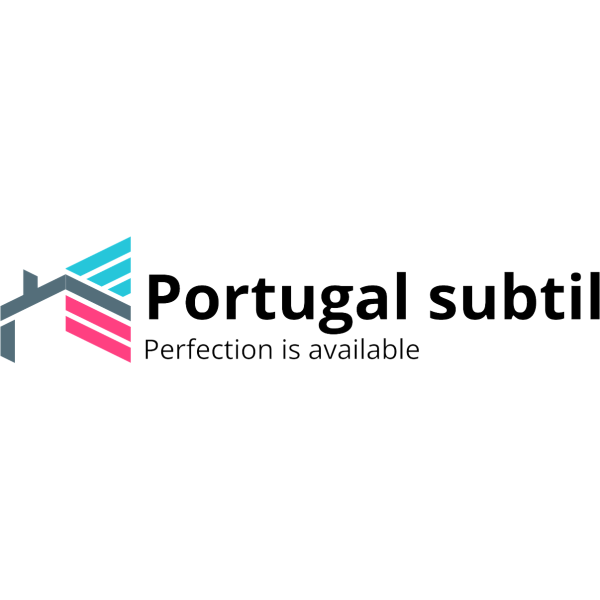Rua Coro de Santo Amaro de Oeiras
2780-027 Oeiras, Lisbonne
Garages for 110 cars and storage rooms of about 1,800 m2, including technical rooms such as a room with uninterruptible power supplies powered by 72 batteries to support all electrical components in the event of a power outage. Finishing: The floors are finished with white marble from Estremoz, black from Zimbabwe and wood from Riga. The walls are finished with beige travertine. The sanitary facilities are finished with green Turkish marble and saechica by designer Philippe Starck. Bulletproof glass, Schuco frames, KONE lift and Daikin air conditioning. Security (electronic control system), industrial water without restrictions.
Participation in the Golden Visa program for the investor(s) Possible change of purpose: apartments, coworking, bar, cafe, etc.
Détails de base
| Numéro d'annonce | 668840 |
|---|---|
| Prix de vente | 8 000 000 € (5 247 954 072 F CFA) |
| Types | Agence, Magasin, Entrepôt, Unité de production, Espace de travail, Restaurant , Logistique, Garage , Espace de soins |
| Sol | 5 |
| Sols du bien commercial | 5 |
| Surface totale | 4000 m² |
| Mesure de vérification de la surface | Oui |
| Source de la surface | Certificat cadastral |
| État | Bon |
| Caractéristiques | Ascenseur, Réseau informatique, Courant d'alimentation, Trappe à levier, Portes hautes, Eau du robinet dans les pièces, Vestibule, Bureau en espace ouvert, Zone de chargement intérieure |
| Inspections | État des lieux (3 juin 2025) |
| Description | Business. Building. 5 floors, parking, rooftop space. Area 4,000 m2 |
| Information supplémentaire | It is possible to make an apar-hotel with 80 rooms. You can make a restaurant with an open veranda on the roof. |
| Liens |
Détails du bâtiment et du bien
| Année de construction | 2000 |
|---|---|
| Inauguration | 2000 |
| Étages | 5 |
| Ascenseur | Non |
| Type de toit | Toit plat |
| Ventilation | Ventilation mécanique |
| Classe énergétique | A |
| Matériaux de construction | Carreau, Pierre |
| Matériaux de façade | Élément de béton, Pierre, Verre |
| Rénovations | Sous-sol 2019 (Effectué) |
| Parties communes | Débarras, Local de rangement, Local technique, Chambre club, Pavillon, Cave froide, Vestibule, Parking, Terrasse de toit |
| Nombre de places de stationnement | 80 |
| Nombre de bâtiments | 1 |
| Terrain | Plat |
| Route | Oui |
| Propriété foncière | Propriété |
| Situation de planification | Planning détaillé |
| Ingénierie de municipalité | Eau, Égoûts, Électricité, Chauffage centralisé |
Classe énergétique

Services
| Centre commercial | 0.1 km |
|---|---|
| Grand magasin | 0.1 km |
| Centre de santé | 0.5 km |
| Club de remise en forme | 0.3 km |
| Parc | 0.2 km |
| Plage | 2.2 km |
| Restaurant | 0.1 km |
| École | 0.6 km |
| Épicerie | 0.3 km |
| Centre ville | 0.5 km |
| Salle de sport | 0.2 km |
Accès au transport public
| Bus | 0.2 km |
|---|---|
| Aéroport | 21 km |
Frais mensuels
Frais d'achat
| Taxe de transfert | 6,5 % (Estimation) |
|---|
C'est ainsi que commence l'achat de votre propriété
- Remplissez le court formulaire et nous organiserons une rencontre
- Notre représentant vous contactera dans les plus brefs délais et organisera une rencontre.
Voulez-vous en savoir plus sur ce bien ?
Nous vous remercions de votre demande de contact. Nous vous contacterons rapidement !








