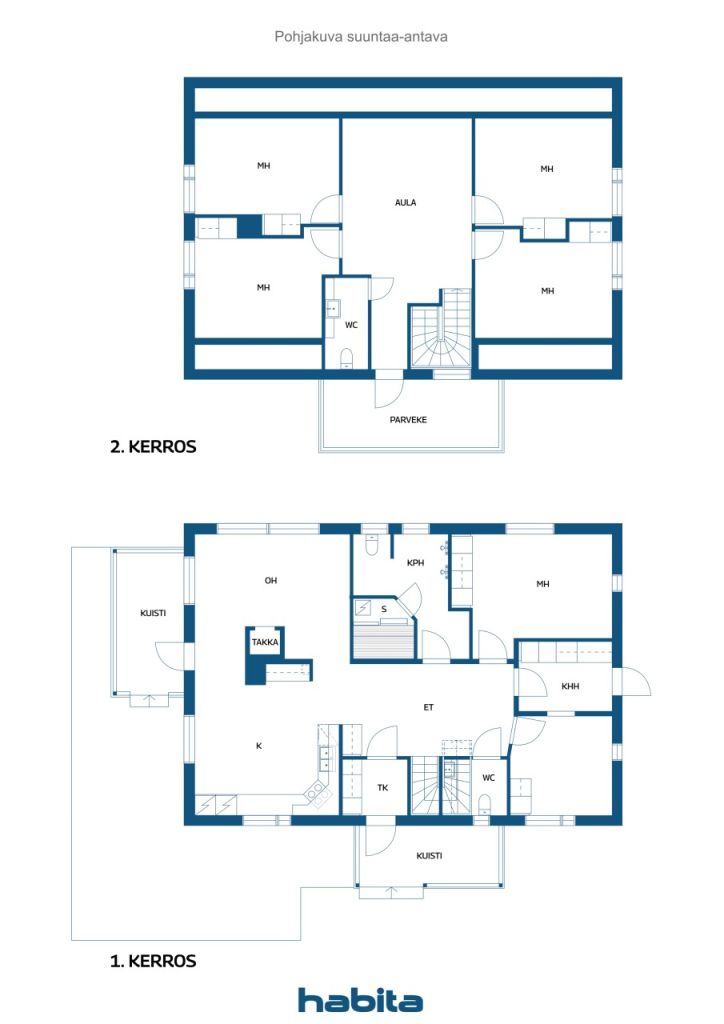Single-family house, Porotie 1
90650 Oulu, Kynsilehto
Now for sale: the perfect home for a family that values space, practical solutions, and a peaceful location close to excellent amenities! This home has been designed especially with families in mind. Upstairs, there are four equally sized bedrooms, and downstairs you’ll find a fifth bedroom. Next to the utility room is a dressing room that can easily be converted into a sixth bedroom if needed.
The private, sheltered plot borders a forest at the back, providing natural privacy. The two-car carport includes a heated storage room and a large attic space, offering plenty of storage. Electric heating is supported by a heat-storing fireplace in the living room and air-source heat pumps on both floors. The annual electricity consumption has been approximately 19,500 kWh.
Located in the heart of Northern Finland, Oulu provides excellent rail connections across the country. For example, Lapland and Rovaniemi are just a two-hour train ride away. The location in Kynsilehto is ideal for a family. Shops, schools, daycare centers, a pharmacy, post office, and sports facilities are all within walking distance. The city center can be reached by bike in about 20 minutes, and driving provides quick access to all parts of Oulu.

Müügihind
369 000 €
Toad
7
Magamistoad
5
Vannitoad
1
Elamispind
160 m²Peamised andmed
| Objekti ID number | 669740 |
|---|---|
| Müügihind | 369 000 € |
| Toad | 7 |
| Magamistoad | 5 |
| Vannitoad | 1 |
| Tualettruumid | 2 |
| Vannitoad koos wc-ga | 1 |
| Elamispind | 160 m² |
| Mõõdetud | Ei |
| Pindala info põhineb | Projekt |
| Korrus | 2 |
| Korruste arv | 2 |
| Seisukord | Good |
| Parkimine | Carport |
| Omadused | Air source heat pump, Fireplace, Boiler |
| Ruumid |
Bedroom Kitchen Living room Bathroom Saun Toilet Utility room Walk-in closet Den Hall Terrace Outdoor storage Rõdu (Põhi) |
| Vaated | Private courtyard, Neighbourhood, Forest |
| Panipaigad | Cabinet, Outdoor storage, Attic |
| Telekommunikatsiooni ühendused | Cable TV, Optical fibre internet |
| Põrandakatte materjal | Laminate, Vinyl flooring |
| Seinakattematerjalid | Paint |
| Vannitoa materjalid | Tile |
| Köögiseadmed | Induction stove, Freezer refrigerator, Cabinetry, Kitchen hood, Dishwasher, Separate oven |
| Vannitoa sisustus | Shower, Underfloor heating, Sink, Toilet seat, Mirror |
| Majapidamistoa sisustus | Washing machine connection, Dish drying cabinet |
| Kontrollid |
Condition assessment
(25. mai 2023) Condition assessment (26. sept 2019) |
Kinnistu ja ehitise andmed
| Ehitusaasta | 1997 |
|---|---|
| Esmane kasutuselevõtu aasta | 1997 |
| Korruseid | 2 |
| Lift | Ei |
| Katuse liik | Viilkatus |
| Ventilatsioon | Sundventilatsioon |
| Energiamärgis | C, 2018 |
| Küte | Electric heating, Furnace or fireplace heating, Radiator, Underfloor heating, Air-source heat pump |
| Ehitusmaterjalid | Wood |
| Katusematerjalid | Concrete tile |
| Fassaadimaterjal | Wood |
| Katastritunnus | 564-66-93-6 |
| Maamaks aastas | 611,99 € |
| Koormatised | 501 095,31 € |
| Krundi pindala | 938 m² |
| Reljeef | Tasane |
| Tee | Ja |
| Maaomand | Oma |
| Planeerimise olukord | Detailed plan |
| Omavalitsuse tehnovõrk | Water, Sewer, Electricity |
Energiamärgis

Kuutasud
| Electricity | 199 € / kuu (hinnang ) |
|---|---|
| Vesi | 440 € / aasta (hinnang ) |
Ostumüügilepingu sõlmimise lisakulud
| Transfer tax | 3 % |
|---|---|
| Registration fees | 172 € |
| Other costs | 138 € |
| Contracts | 75 € |
Nii algab teie kinnisvara ostmine
- Täitke lühivorm ja lepime kokku kohtumise
- Meie esindaja võtab teiega viivitamatult ühendust ja lepib kokku kohtumise.
Kas Te sooviksite rohkem informatsiooni selle objekti kohta?
Täname teate eest. Võtame teiega peatselt ühendust!








