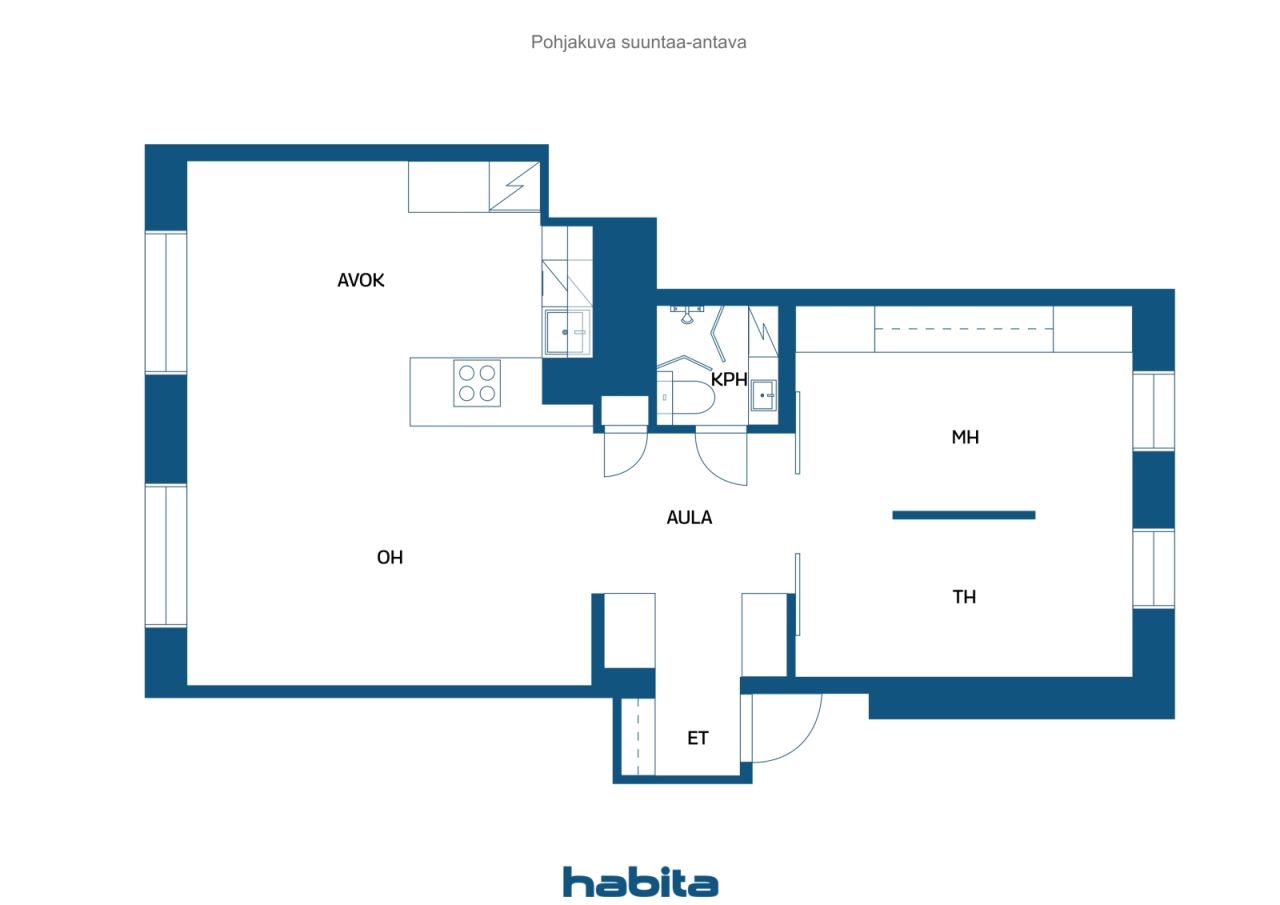Korterelamu, Puistokatu 8
70110 Kuopio, City Centre
Stylish renovated home in a great location!
Welcome to this beautiful home that instantly charms on the spot. The apartment has undergone a comprehensive renovation and its layout works perfectly in everyday life. The kitchen and living room with large windows form a spacious and cohesive space. The bright kitchen look is crowned by durable ceramic countertops, a convenient breakfast cabinet and stunning led lighting.
The stylish bathroom is equipped with brass water furniture and space-saving, folding shower walls. The bedroom, as well as a separate work area, stand out as a quiet space with the help of glass sliding doors. The multifunctional workspace offers the opportunity to implement a solution that is just right for you, such as an additional bedroom or walk-in closet.
A solid and well-managed housing company is located on its own plot and receives rental income from the commercial premises it owns, which keeps the maintenance cost moderate (3.70 €/m2).
The location could not be better — the surroundings of Valkeisenlammi and the comprehensive services of the city centre are just around the corner.
This home offers easy and stylish living in a central location. The apartment is also excellent for investment use, short-term rental income was on average about 1700 €/month. Welcome to love the place!

Võlavaba müügihind
169 000 €
Toad
2
Magamistoad
2
Vannitoad
1
Elamispind
62 m²Peamised andmed
| Objekti ID number | 669661 |
|---|---|
| Võlavaba müügihind | 169 000 € |
| Müügihind | 168 349 € |
| Kohustused | 651 € |
| Osa kohustustest saab olla tasutud | Ja |
| Toad | 2 |
| Magamistoad | 2 |
| Vannitoad | 1 |
| Vannitoad koos wc-ga | 1 |
| Elamispind | 62 m² |
| Mõõdetud | Ei |
| Pindala info põhineb | Põhikiri |
| Korrus | 2 |
| Korruste arv | 1 |
| Seisukord | Hea |
| Vaba alates |
Vastavalt müügilepingule
1 month of trading, faster if necessary. |
| Ruumid |
Magamistuba
Avatud köök Elutuba Kabinet Esik Vannituba |
| Vaated | Ümbruskond, Linnamaastik |
| Panipaigad | Kapp, Keldriboks, Pööningupanipaik |
| Telekommunikatsiooni ühendused | Kaabel TV, Kaabel internet |
| Põrandakatte materjal | Parkett |
| Seinakattematerjalid | Värvitud |
| Vannitoa materjalid | Plaat |
| Köögiseadmed | Induktsioonpliit, Külmkapp-sügavkülm, Kapid , Õhupuhasti, Nõudepesumasin, Eraldiseisev köögiahi |
| Vannitoa sisustus | Dušš, Pesumasin, Pesumasina ühendus, Põrandaküte, Dušš, Kapp, Kraanikauss, Duššisein, WC-pott, Peegel |
| Kontrollid |
Asbestiekspertiis
(15. veebr 2024) Asbestiekspertiis (1. märts 2021) |
| Asbestiekspertiis | Asbestiuuringud tehtud. Küsi dokumentatsiooni esindajalt |
| Osakud | 676-738 |
| Kirjeldus | 2–3 rooms + kitchen + bathroom |
| Täiendav informatsioon | In the company DNA houses corporate broadband 25M. |
Kinnistu ja ehitise andmed
| Ehitusaasta | 1952 |
|---|---|
| Esmane kasutuselevõtu aasta | 1952 |
| Korruseid | 7 |
| Lift | Ja |
| Katuse liik | Viilkatus |
| Ventilatsioon | Sundventilatsioon |
| Energiamärgis | D, 2018 |
| Küte | Kaugküte, Radiaator |
| Ehitusmaterjalid | Tellis, Betoon |
| Katusematerjalid | Betoontellis |
| Remondid |
Renoveerimiskava 2025 (Tulekul) Muu 2025 (Lõpetatud) Muu 2024 (Lõpetatud) Küte 2024 (Lõpetatud) Renoveerimiskava 2023 (Lõpetatud) Lift 2022 (Lõpetatud) Muu 2022 (Lõpetatud) Muu 2022 (Lõpetatud) Parkkimine 2022 (Lõpetatud) Katus 2022 (Lõpetatud) Üldkasutatavad alad 2021 (Lõpetatud) Ventilatsioon 2020 (Lõpetatud) Muu 2020 (Lõpetatud) Üldkasutatavad alad 2018 (Lõpetatud) Küte 2018 (Lõpetatud) Muu 2018 (Lõpetatud) Muu 2016 (Lõpetatud) Fasaad 2015 (Lõpetatud) Ventilatsioon 2010 (Lõpetatud) Trepikoda 2009 (Lõpetatud) Veetorud 2006 (Lõpetatud) Renoveerimiskava 2004 (Lõpetatud) Lukud 2003 (Lõpetatud) Elekter 2001 (Lõpetatud) Hoov 2001 (Lõpetatud) Katus 2000 (Lõpetatud) Küte 1999 (Lõpetatud) Kanalisatsioon 1996 (Lõpetatud) Üldkasutatavad alad 1993 (Lõpetatud) Aknad 1990 (Lõpetatud) |
| Üldkasutatavad ruumid | Tarvikute ladu, Ladu, Saun, Prügikonteinerite hoidla, Garaaž, Pesuruum |
| Majahaldur | Kuopion Talokeskus Oy |
| Majahalduri kontaktid | Petri Taskinen, p. 0172882500 |
| Hooldus | Kuopion Talokeskus Oy |
| Krundi pindala | 1143 m² |
| Parkimiskohtade arv | 11 |
| Ehitiste arv | 1 |
| Reljeef | Tasane |
| Tee | Ja |
| Maaomand | Oma |
| Planeerimise olukord | Detailplaneering |
| Omavalitsuse tehnovõrk | Vesi, Kanalisatsioon, Elekter, Kaugküte |
Energiamärgis

Majaühistu andmed
| Majaühistu nimi | Asunto-osakeyhtiö Puijonkulma |
|---|---|
| Ühistu liikmete arv | 2 730 |
| Kinnistute arv | 45 |
| Äripindade arv | 4 |
| Ühistu omandis olevate äripindade arv | 4 |
| Üüritulu aastas | 50 203 |
| Väljaostuõigus | Ei |
Teenused
| Toidupood | 0.1 km |
|---|---|
| Kool | 0.5 km |
| Lasteaed | 0.2 km |
| Park | 0.5 km |
Ühistransport
| Buss | 0.3 km |
|---|
Kuutasud
| Hooldus | 229,4 € / kuu |
|---|---|
| Korteriühistu laen | 49,6 € / kuu |
| Vesi | 20 € / kuu / isik (hinnang ) |
| Saun | 15 € / kuu (hinnang ) |
Ostumüügilepingu sõlmimise lisakulud
| Ülekandetasu | 1,5 % |
|---|---|
| Registreerimiskulud | 92 € |
Nii algab teie kinnisvara ostmine
- Täitke lühivorm ja lepime kokku kohtumise
- Meie esindaja võtab teiega viivitamatult ühendust ja lepib kokku kohtumise.
Kas Te sooviksite rohkem informatsiooni selle objekti kohta?
Täname teate eest. Võtame teiega peatselt ühendust!








